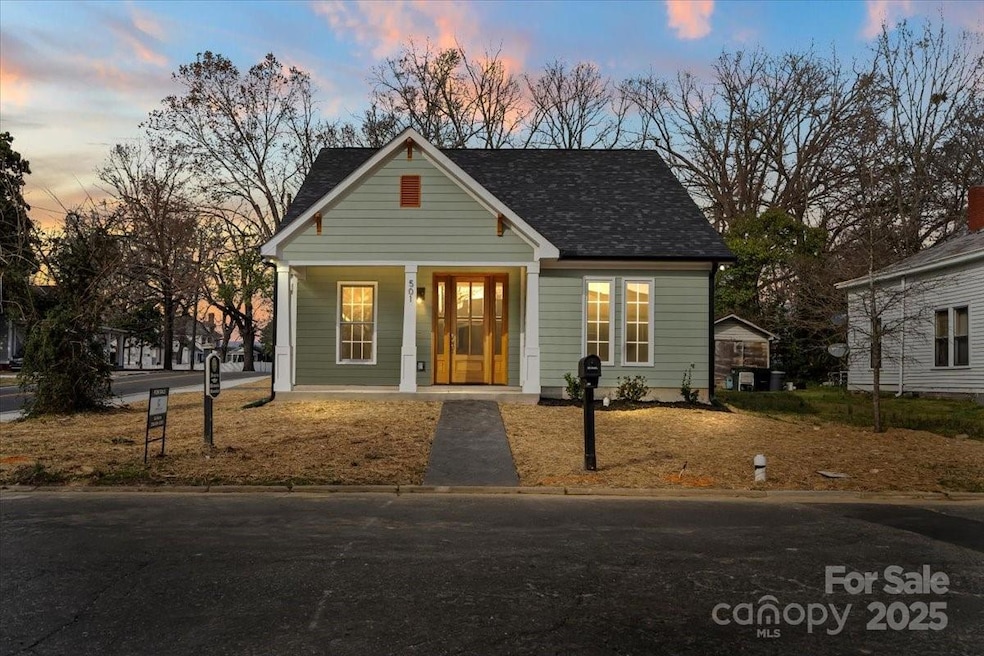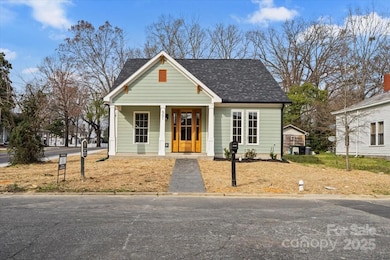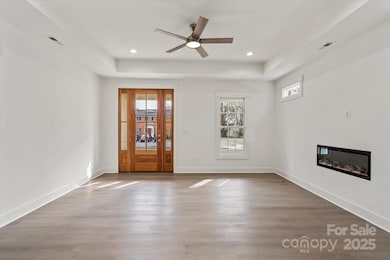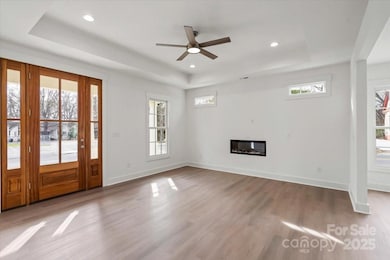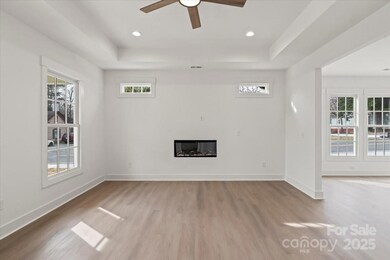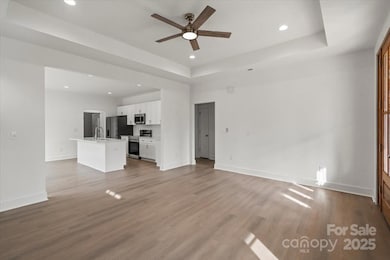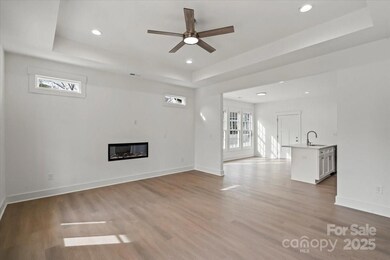
501 Everette St Monroe, NC 28112
Estimated payment $1,899/month
Highlights
- New Construction
- 1-Story Property
- Level Lot
- 2 Car Attached Garage
- Central Heating and Cooling System
- Wood Siding
About This Home
This stunning new Craftsman-style home blends historic charm with modern luxury just one mile from downtown Monroe and 40 minutes from Center City Charlotte. Conveniently located near grocery stores and hospitals in Monroe, NC, this home offers easy access to everyday essentials. Featuring a mahogany front door, wooden windows, luxury vinyl plank floors, and an electric fireplace, it creates an inviting and elegant atmosphere. The spacious master suite boasts a walk in closet, standing shower, soaking tub with a chandelier, and beautifully tiled bathrooms. Enjoy the timeless charm of the Historic District with the convenience of new construction—schedule your tour today!
Listing Agent
Costello Real Estate and Investments LLC Brokerage Email: Ajasmar@costellorei.com License #312445

Home Details
Home Type
- Single Family
Est. Annual Taxes
- $152
Year Built
- Built in 2025 | New Construction
Lot Details
- Infill Lot
- Level Lot
- Property is zoned AQ5
Parking
- 2 Car Attached Garage
- Carport
- Driveway
Home Design
- Slab Foundation
- Wood Siding
Interior Spaces
- 1,463 Sq Ft Home
- 1-Story Property
- Family Room with Fireplace
- Vinyl Flooring
Kitchen
- Oven
- Electric Range
- Microwave
- Dishwasher
- Disposal
Bedrooms and Bathrooms
- 3 Main Level Bedrooms
- 2 Full Bathrooms
Utilities
- Central Heating and Cooling System
- Electric Water Heater
Community Details
- Built by 423 Developments LLC
- Heather Glen Subdivision
Listing and Financial Details
- Assessor Parcel Number 09-231-084
Map
Home Values in the Area
Average Home Value in this Area
Tax History
| Year | Tax Paid | Tax Assessment Tax Assessment Total Assessment is a certain percentage of the fair market value that is determined by local assessors to be the total taxable value of land and additions on the property. | Land | Improvement |
|---|---|---|---|---|
| 2024 | $152 | $13,900 | $13,900 | $0 |
| 2023 | $152 | $13,900 | $13,900 | $0 |
| 2022 | $152 | $13,900 | $13,900 | $0 |
| 2021 | $152 | $13,900 | $13,900 | $0 |
| 2020 | $159 | $11,830 | $11,830 | $0 |
| 2019 | $159 | $11,830 | $11,830 | $0 |
| 2018 | $73 | $11,830 | $11,830 | $0 |
| 2017 | $161 | $11,800 | $11,800 | $0 |
| 2016 | $160 | $11,830 | $11,830 | $0 |
| 2015 | $92 | $11,830 | $11,830 | $0 |
| 2014 | -- | $9,850 | $9,850 | $0 |
Property History
| Date | Event | Price | Change | Sq Ft Price |
|---|---|---|---|---|
| 04/14/2025 04/14/25 | Price Changed | $338,000 | -0.1% | $231 / Sq Ft |
| 03/31/2025 03/31/25 | Price Changed | $338,500 | -3.3% | $231 / Sq Ft |
| 03/15/2025 03/15/25 | For Sale | $350,000 | -- | $239 / Sq Ft |
Deed History
| Date | Type | Sale Price | Title Company |
|---|---|---|---|
| Warranty Deed | $31,000 | None Listed On Document | |
| Warranty Deed | -- | None Listed On Document | |
| Warranty Deed | $25,000 | None Available |
Mortgage History
| Date | Status | Loan Amount | Loan Type |
|---|---|---|---|
| Open | $201,747 | New Conventional |
Similar Homes in Monroe, NC
Source: Canopy MLS (Canopy Realtor® Association)
MLS Number: 4233021
APN: 09-231-084
- 407 E Talleyrand Ave
- 207 Maurice St
- 107 Maurice St
- 322 E Houston St
- 507 E Green St
- 406 Harris Ln
- 405 S Church St
- 771 Maurice St
- 418 Hill St
- 610 John St
- 111 S Washington St
- 203 S Washington St
- 615 English St
- 113 S College St
- 302 S College St
- 1009 Massey St
- 1022 Parker St
- 000 Crowell St W
- 903 W Franklin St
- 1101 Lancaster Ave
