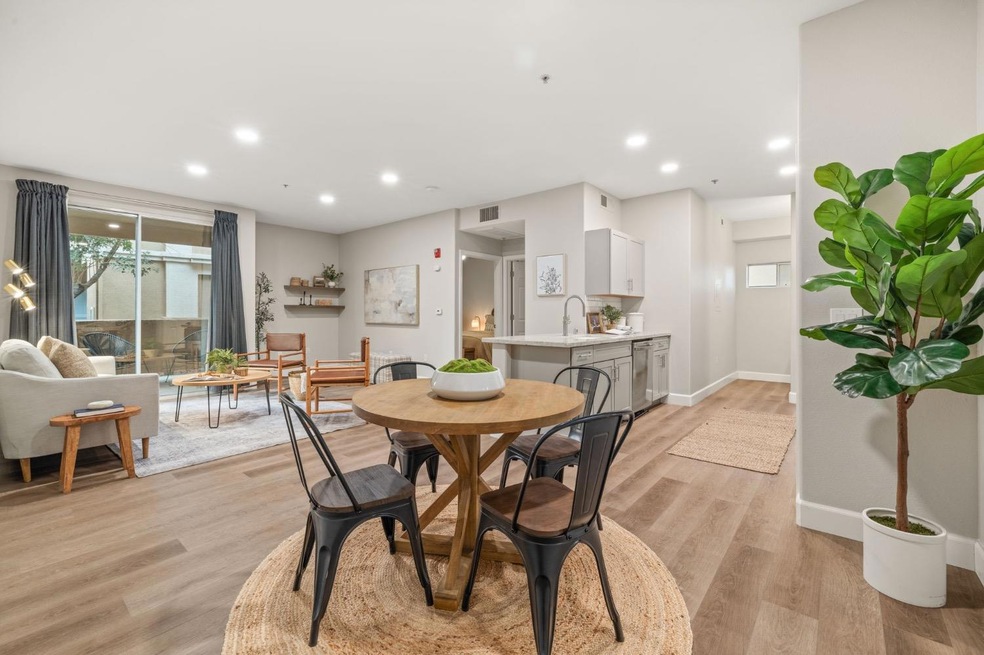Luxurious Condo Living in the Heart of It All! Step into this elegantly renovated condo, where modern luxury meets unbeatable convenience. Located just moments from Whole Foods, the Galleria Mall, VillaSport, and major freeways, this home is perfectly positioned for premier shopping, dining, and vibrant nightlife. Inside, experience a thoughtfully designed space with high-quality finishes, creating a move-in-ready retreat that exudes comfort and style. Whether you're entertaining or unwinding, this home is tailored for every lifestyle. The community enhances your living experience with an array of amenities, including a sparkling pool, a relaxing hot tub, a fitness center, a tranquil park, and a well-appointed clubhouse. Plus, with HOA fees covering sewer, water, and trash, life here is as stress-free as it is enjoyable. Enjoy the perfect blend of quiet comfort and urban accessibility. Don't miss the chance to make this condo your sanctuary. Schedule your private tour todayyour dream home is waiting!

