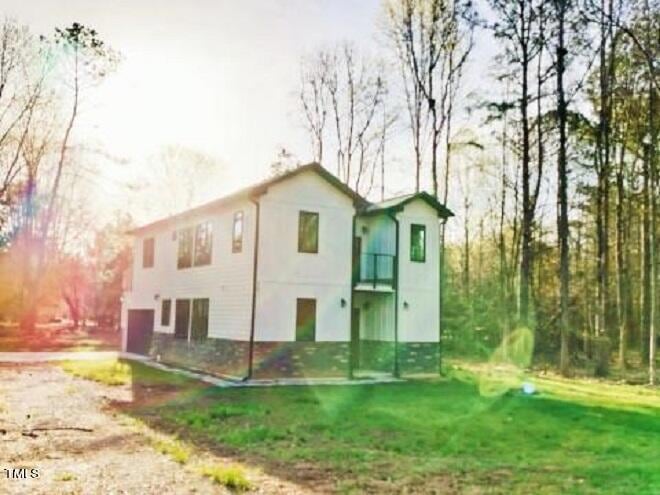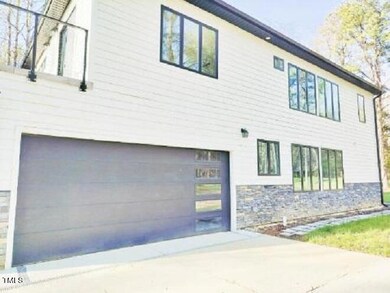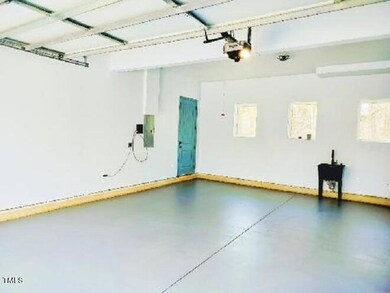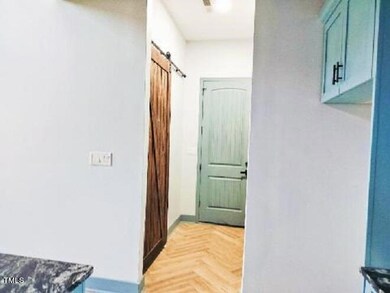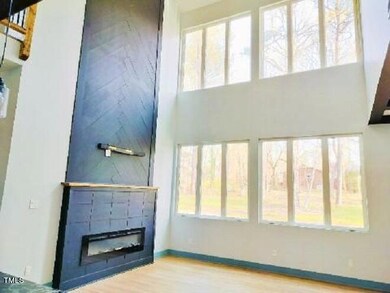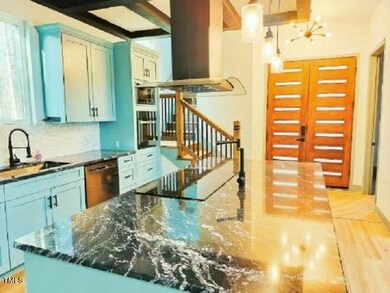
501 Gwen Rd Hillsborough, NC 27278
Highlights
- 1.15 Acre Lot
- Wood Flooring
- 2 Car Attached Garage
- Traditional Architecture
- No HOA
- Cooling Available
About This Home
As of October 2024Move-in ready newly custom-built modern home with perfect blend of indoor and outdoor living. Complete
with three terraces, fully equipped guest suite on the main floor, and updated amenities such as induction
cooktop, whole house water filter, electric water heater, 60'' electric fireplace, energy efficient casement
windows, 12' ceilings, two-story living area, smart garage door, and more! Thoughtfully designed and
carefully constructed, With four bedrooms and 3.5 bathrooms, including a versatile layout that
accommodates various living arrangements, this home offers flexibility to suit your needs. With three
terraces, step outside to discover your own private oasis. Less than two miles from historic downtown
Hillsborough, parks, and walking trails, with easy access to major highways, including 85/40, Durham,
Chapel Hill, Raleigh, Mebane, and Greensboro are all within easy reach. Don't miss the chance to make this
exquisite property your own!
Home Details
Home Type
- Single Family
Est. Annual Taxes
- $2,395
Year Built
- Built in 2023
Lot Details
- 1.15 Acre Lot
Parking
- 2 Car Attached Garage
Home Design
- Traditional Architecture
- Slab Foundation
- Architectural Shingle Roof
- Vinyl Siding
Interior Spaces
- 2,049 Sq Ft Home
- 2-Story Property
- Ceiling Fan
- Living Room
- Wood Flooring
Bedrooms and Bathrooms
- 4 Bedrooms
Schools
- River Park Elementary School
- Orange Middle School
- Orange High School
Utilities
- Cooling Available
- Forced Air Heating System
Community Details
- No Home Owners Association
- Sam Latta Subdivision
Listing and Financial Details
- Assessor Parcel Number 9875326683
Map
Home Values in the Area
Average Home Value in this Area
Property History
| Date | Event | Price | Change | Sq Ft Price |
|---|---|---|---|---|
| 10/07/2024 10/07/24 | Sold | $490,500 | -0.9% | $239 / Sq Ft |
| 09/14/2024 09/14/24 | Pending | -- | -- | -- |
| 09/12/2024 09/12/24 | For Sale | $495,000 | 0.0% | $242 / Sq Ft |
| 09/08/2024 09/08/24 | Pending | -- | -- | -- |
| 08/13/2024 08/13/24 | Price Changed | $495,000 | -37.7% | $242 / Sq Ft |
| 08/11/2024 08/11/24 | Price Changed | $795,000 | 0.0% | $388 / Sq Ft |
| 08/11/2024 08/11/24 | For Sale | $795,000 | +62.1% | $388 / Sq Ft |
| 08/04/2024 08/04/24 | Off Market | $490,500 | -- | -- |
| 06/06/2024 06/06/24 | Price Changed | $525,000 | -8.7% | $256 / Sq Ft |
| 06/06/2024 06/06/24 | For Sale | $575,000 | +17.2% | $281 / Sq Ft |
| 05/27/2024 05/27/24 | Off Market | $490,500 | -- | -- |
| 05/19/2024 05/19/24 | Price Changed | $575,000 | -4.2% | $281 / Sq Ft |
| 05/12/2024 05/12/24 | Price Changed | $600,000 | -4.0% | $293 / Sq Ft |
| 04/25/2024 04/25/24 | Price Changed | $625,000 | -3.8% | $305 / Sq Ft |
| 04/07/2024 04/07/24 | Price Changed | $650,000 | -4.4% | $317 / Sq Ft |
| 04/01/2024 04/01/24 | Price Changed | $680,000 | -2.2% | $332 / Sq Ft |
| 03/27/2024 03/27/24 | For Sale | $695,000 | -- | $339 / Sq Ft |
Tax History
| Year | Tax Paid | Tax Assessment Tax Assessment Total Assessment is a certain percentage of the fair market value that is determined by local assessors to be the total taxable value of land and additions on the property. | Land | Improvement |
|---|---|---|---|---|
| 2024 | $3,257 | $319,000 | $57,000 | $262,000 |
| 2023 | $3,257 | $254,700 | $51,000 | $203,700 |
| 2022 | $117 | $12,600 | $12,600 | $0 |
| 2021 | $115 | $12,600 | $12,600 | $0 |
| 2020 | $121 | $12,600 | $12,600 | $0 |
| 2018 | $119 | $12,600 | $12,600 | $0 |
| 2017 | $119 | $12,600 | $12,600 | $0 |
| 2016 | $119 | $12,357 | $12,357 | $0 |
| 2015 | $119 | $12,357 | $12,357 | $0 |
| 2014 | $118 | $12,357 | $12,357 | $0 |
Mortgage History
| Date | Status | Loan Amount | Loan Type |
|---|---|---|---|
| Open | $475,650 | New Conventional | |
| Previous Owner | $315,000 | New Conventional |
Deed History
| Date | Type | Sale Price | Title Company |
|---|---|---|---|
| Warranty Deed | $490,500 | Spruce Title | |
| Warranty Deed | $65,000 | None Available | |
| Deed | $119,200 | -- |
Similar Homes in Hillsborough, NC
Source: Doorify MLS
MLS Number: 10019562
APN: 9875326683
- 401 Joyce Rd
- 308 N English Hill Ln
- 501 Orange High School Rd
- 612 Miller Rd
- 2804 Bartlett Cir
- 1505 Starmont Dr
- 1212 Saint Marys Rd
- 1411 Carolina Loop
- 649 Mcadams Rd
- 670 Mcadams Rd
- 110 E Orange St
- 2340 Turner St
- 102 Lawndale Ave
- 108 Torain St
- 1705 Mcrae Place
- 158 Torain St
- 164 Torain St
- 51.3ac Highway 86
- 201 Highway 86
- 122 W Union St
