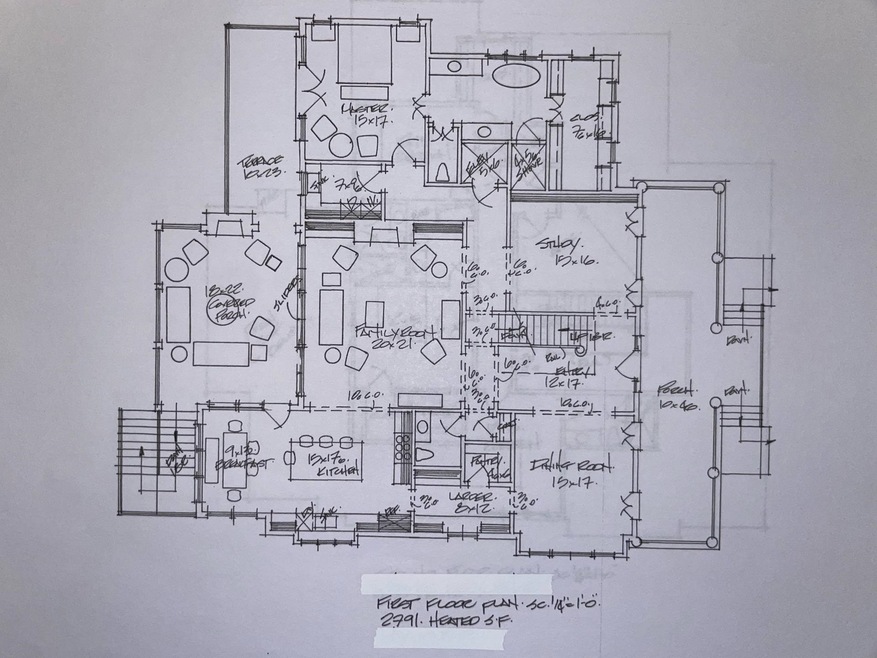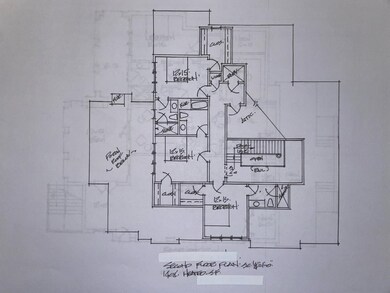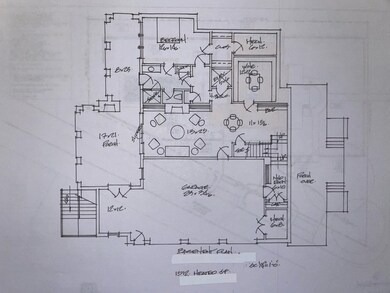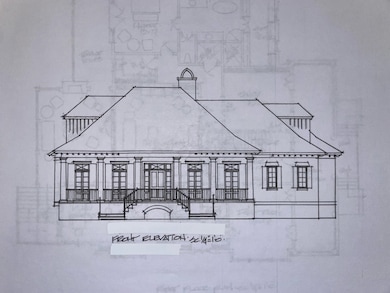
501 Hertford St Raleigh, NC 27609
Glenwood NeighborhoodEstimated payment $22,951/month
Highlights
- New Construction
- In Ground Pool
- Traditional Architecture
- Root Elementary School Rated A
- Family Room with Fireplace
- Wood Flooring
About This Home
Incredible Carter Skinner Design Plan designed especially for this lot, or you can custom design your own plan. This .51-acre lot in Country Club Hills is ready for a Beautiful new house. Carter Skinner Design main floor offers: Large Family room with fireplace, Open Kitchen with island & breakfast room, Formal Dining room, Study, Covered porch, terrace, and 1st floor Owner's Suite. 2nd Floor offers an additional 3 bedrooms, 3 full bathrooms & a large walk-in attic (potential for additional finished square footage if desired). The Finished Basement boast a generous size family room w/ fireplace, a bar with sitting area, a wine room, a guest bedroom with private bathroom + 3 car garage. It is early enough for the buyer to make changes to the plan or design your own plan for this gorgeous .51-acre lot.
Home Details
Home Type
- Single Family
Est. Annual Taxes
- $7,500
Year Built
- Built in 2024 | New Construction
Lot Details
- 0.51 Acre Lot
- Lot Dimensions are 161 x 200 x 57 x 223
- Fenced Yard
- Corner Lot
- Irrigation Equipment
- Landscaped with Trees
Parking
- 3 Car Garage
- Basement Garage
- Side Facing Garage
- Private Driveway
Home Design
- Traditional Architecture
- Brick Exterior Construction
- Wood Siding
Interior Spaces
- 1.5-Story Property
- Coffered Ceiling
- Smooth Ceilings
- High Ceiling
- Ceiling Fan
- Mud Room
- Entrance Foyer
- Family Room with Fireplace
- 2 Fireplaces
- Breakfast Room
- Home Office
- Bonus Room
- Utility Room
- Unfinished Attic
- Fire and Smoke Detector
Kitchen
- Butlers Pantry
- Range with Range Hood
- Microwave
- Plumbed For Ice Maker
- Dishwasher
- Quartz Countertops
Flooring
- Wood
- Carpet
- Tile
Bedrooms and Bathrooms
- 5 Bedrooms
- Primary Bedroom on Main
- Walk-In Closet
- Double Vanity
- Private Water Closet
- Separate Shower in Primary Bathroom
- Bathtub with Shower
- Walk-in Shower
Laundry
- Laundry Room
- Laundry on main level
Finished Basement
- Heated Basement
- Interior and Exterior Basement Entry
- Fireplace in Basement
- Natural lighting in basement
Accessible Home Design
- Accessible Washer and Dryer
Outdoor Features
- In Ground Pool
- Covered patio or porch
- Rain Gutters
Schools
- Root Elementary School
- Oberlin Middle School
- Broughton High School
Utilities
- Forced Air Zoned Heating and Cooling System
- Heating System Uses Natural Gas
- Tankless Water Heater
- Gas Water Heater
Community Details
- No Home Owners Association
- Association fees include unknown
- Built by Homes by Dickerson
- Country Club Hills Subdivision, Carter Skinner Custom Design Floorplan
Map
Home Values in the Area
Average Home Value in this Area
Tax History
| Year | Tax Paid | Tax Assessment Tax Assessment Total Assessment is a certain percentage of the fair market value that is determined by local assessors to be the total taxable value of land and additions on the property. | Land | Improvement |
|---|---|---|---|---|
| 2024 | $10,538 | $1,211,050 | $1,147,500 | $63,550 |
| 2023 | $8,166 | $747,332 | $665,000 | $82,332 |
| 2022 | $7,587 | $747,332 | $665,000 | $82,332 |
| 2021 | $7,292 | $747,332 | $665,000 | $82,332 |
| 2020 | $7,159 | $747,332 | $665,000 | $82,332 |
| 2019 | $7,788 | $670,325 | $593,750 | $76,575 |
| 2018 | $7,344 | $670,325 | $593,750 | $76,575 |
| 2017 | $6,993 | $670,325 | $593,750 | $76,575 |
| 2016 | $6,849 | $670,325 | $593,750 | $76,575 |
| 2015 | $7,319 | $704,885 | $530,250 | $174,635 |
| 2014 | -- | $704,885 | $530,250 | $174,635 |
Property History
| Date | Event | Price | Change | Sq Ft Price |
|---|---|---|---|---|
| 07/05/2023 07/05/23 | Pending | -- | -- | -- |
| 06/12/2023 06/12/23 | For Sale | $4,000,000 | -- | $701 / Sq Ft |
Deed History
| Date | Type | Sale Price | Title Company |
|---|---|---|---|
| Warranty Deed | $1,190,000 | None Listed On Document | |
| Warranty Deed | $1,100,000 | None Listed On Document | |
| Warranty Deed | $625,000 | None Available | |
| Interfamily Deed Transfer | -- | None Available |
Mortgage History
| Date | Status | Loan Amount | Loan Type |
|---|---|---|---|
| Open | $3,500,000 | Construction | |
| Previous Owner | $633,000 | New Conventional | |
| Previous Owner | $50,000 | Commercial | |
| Previous Owner | $625,000 | New Conventional | |
| Previous Owner | $625,000 | New Conventional | |
| Previous Owner | $252,000 | Unknown | |
| Previous Owner | $100,000 | Credit Line Revolving | |
| Closed | $0 | Purchase Money Mortgage |
Similar Homes in Raleigh, NC
Source: Doorify MLS
MLS Number: 2515943
APN: 1705.09-16-8198-000
- 516 Transylvania Ave
- 3074 Granville Dr
- 906 Marlowe Rd
- 833 Lassiter Place
- 3521 Alamance Dr
- 3601 Alamance Dr
- 2704 St Marys St
- 3319 White Oak Rd
- 2635 Lakeview Dr
- 748 Currituck Dr
- 725 Catawba St
- 2617 St Marys St
- 605 Glen Eden Dr
- 401 Marlowe Rd
- 2441 W Lake Dr
- 2820 Glenwood Gardens Ln Unit 101
- 2709 Rothgeb Dr
- 713 Macon Place
- 2900 Glenanneve Place
- 508 Currituck Dr



