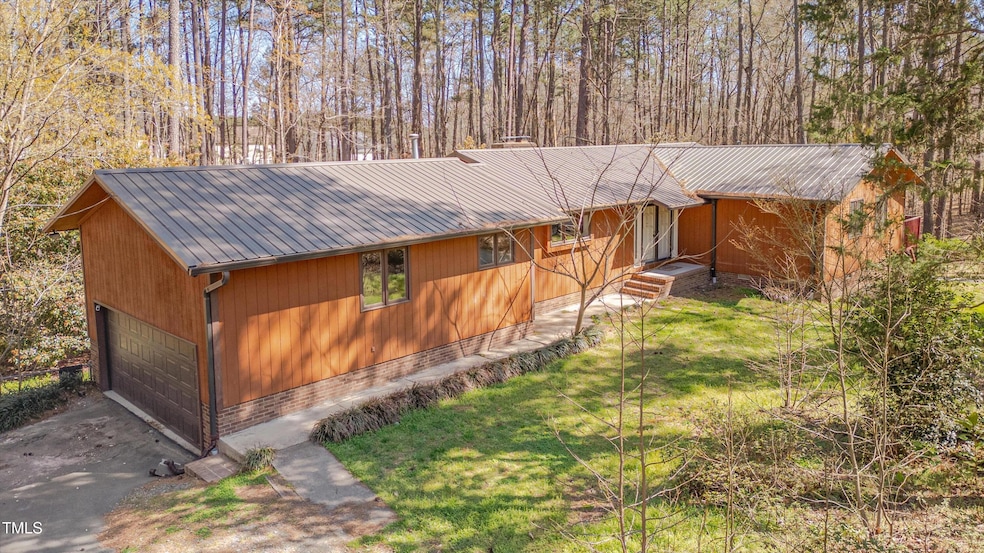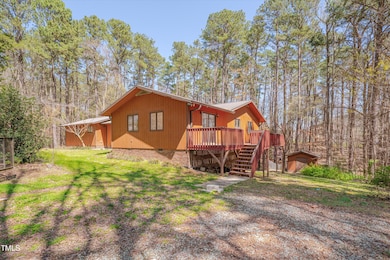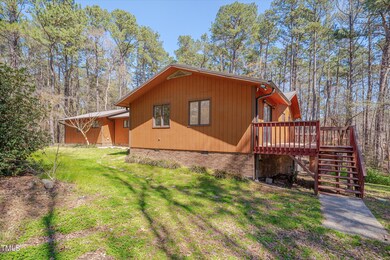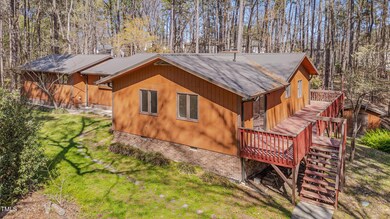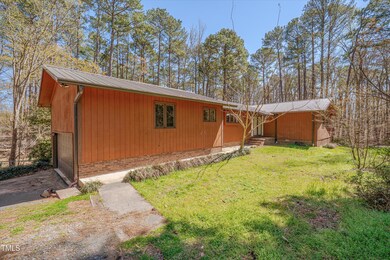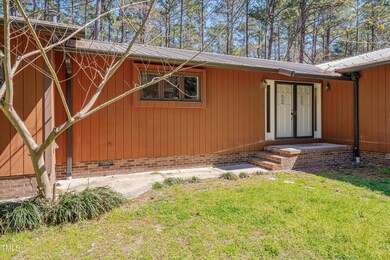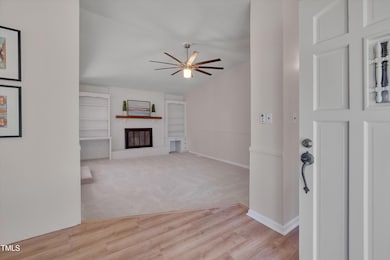
501 Hiddenbrook Dr Durham, NC 27703
Eastern Durham NeighborhoodEstimated payment $2,876/month
Highlights
- RV Access or Parking
- Open Floorplan
- Living Room with Fireplace
- 2.02 Acre Lot
- Deck
- Wooded Lot
About This Home
Don't miss this rare opportunity to own a charming ranch-style home on over 2 acres in northeastern Durham, just minutes from RDU, RTP, Brier Creek, Downtown Durham, and more. This spacious home offers an open and airy floor plan, starting with a large kitchen that flows seamlessly into a generous breakfast nook and dining area. Both spaces feature sliding glass doors that open to an expansive rear deck, which wraps around the back and side of the house, perfect for entertaining or enjoying peaceful outdoor moments. The sunken living room is a true highlight, featuring a vaulted ceiling, a masonry fireplace, and built-in bookshelves that add both warmth and character. On the main level, you'll find three comfortable bedrooms and two full bathrooms. The primary bedroom offers sliding doors leading to the oversized deck, providing direct access to the serene outdoors. The kitchen is fully equipped with a gas range and refrigerator, and the adjacent laundry room offers additional cabinet storage and a washer and dryer. The full basement offers incredible potential, with a spacious bonus room complete with its own masonry fireplace, plus an abundance of unfinished storage space. Sliding glass doors at the back of the basement lead directly to the fenced, private backyard, ideal for outdoor activities. The property also includes a storage shed, a two-car garage with an opener, and an asphalt driveway with extra parking space — perfect for an RV. Additional features include a metal roof, wood siding, and new luxury vinyl plank and new carpet flooring throughout. The master bath features a shower-only setup, while the hall bath includes a tub/shower combo and single sinks in both bathrooms. With county taxes, well, and septic, this home offers outstanding value with plenty of room to spread out, both inside and on your own land.
Home Details
Home Type
- Single Family
Est. Annual Taxes
- $2,702
Year Built
- Built in 1976
Lot Details
- 2.02 Acre Lot
- Wooded Lot
- Landscaped with Trees
Parking
- 2 Car Attached Garage
- Parking Pad
- Side Facing Garage
- Garage Door Opener
- RV Access or Parking
Home Design
- Brick Foundation
- Block Foundation
- Metal Roof
- Wood Siding
- Lead Paint Disclosure
Interior Spaces
- 1,924 Sq Ft Home
- 1-Story Property
- Open Floorplan
- Built-In Features
- Bookcases
- Vaulted Ceiling
- Sliding Doors
- Entrance Foyer
- Living Room with Fireplace
- 2 Fireplaces
- Breakfast Room
- Dining Room
- Bonus Room
- Storage
- Scuttle Attic Hole
- Gas Range
Flooring
- Carpet
- Luxury Vinyl Tile
Bedrooms and Bathrooms
- 3 Bedrooms
- Dual Closets
- 2 Full Bathrooms
- Bathtub with Shower
- Walk-in Shower
Laundry
- Laundry Room
- Laundry on main level
- Dryer
- Washer
Partially Finished Basement
- Walk-Out Basement
- Walk-Up Access
- Fireplace in Basement
- Basement Storage
- Natural lighting in basement
Outdoor Features
- Deck
- Wrap Around Porch
- Patio
Schools
- Spring Valley Elementary School
- Neal Middle School
- Southern High School
Utilities
- Central Air
- Heating System Uses Natural Gas
- Well
- Gas Water Heater
- Septic Tank
- Septic System
Community Details
- No Home Owners Association
- Nichols Subdivision
Listing and Financial Details
- Assessor Parcel Number 0860-08-4203
Map
Home Values in the Area
Average Home Value in this Area
Tax History
| Year | Tax Paid | Tax Assessment Tax Assessment Total Assessment is a certain percentage of the fair market value that is determined by local assessors to be the total taxable value of land and additions on the property. | Land | Improvement |
|---|---|---|---|---|
| 2024 | $52 | $3,715 | $3,715 | $0 |
| 2023 | $49 | $3,715 | $3,715 | $0 |
| 2022 | $48 | $3,715 | $3,715 | $0 |
| 2021 | $47 | $3,715 | $3,715 | $0 |
| 2020 | $46 | $3,715 | $3,715 | $0 |
| 2019 | $46 | $3,715 | $3,715 | $0 |
| 2018 | $48 | $3,567 | $3,567 | $0 |
| 2017 | $48 | $3,567 | $3,567 | $0 |
| 2016 | $2,146 | $236,365 | $78,075 | $158,290 |
| 2015 | $1,773 | $177,000 | $37,734 | $139,266 |
| 2014 | $1,782 | $177,000 | $37,734 | $139,266 |
Property History
| Date | Event | Price | Change | Sq Ft Price |
|---|---|---|---|---|
| 04/01/2025 04/01/25 | Pending | -- | -- | -- |
| 03/28/2025 03/28/25 | For Sale | $475,000 | -- | $247 / Sq Ft |
Deed History
| Date | Type | Sale Price | Title Company |
|---|---|---|---|
| Interfamily Deed Transfer | -- | None Available | |
| Warranty Deed | $187,500 | None Available |
Mortgage History
| Date | Status | Loan Amount | Loan Type |
|---|---|---|---|
| Open | $169,500 | New Conventional | |
| Closed | $180,937 | FHA |
Similar Homes in Durham, NC
Source: Doorify MLS
MLS Number: 10085306
APN: 166204
- 401 Hocutt Rd
- 613 Ashburn Ln
- 619 Ashburn Ln
- 609 Conover Rd
- 617 Conover Rd
- 634 Conover Rd
- 2800-2809 Napoli Dr
- 509 Sherron Rd Unit 36
- 509 Sherron Rd Unit 22
- 509 Sherron Rd Unit 25
- 204 Hillview Dr
- 120 Putters Ct
- 2011 Cross Bones Blvd
- 2011 Cross Bones Blvd Unit 41
- 6000 Enclosure Way
- 6001 Enclosure Way
- 6019 Enclosure Way
- 814 Ember Dr
- 216 Stoney Dr
- 5255 Wake Forest Rd
