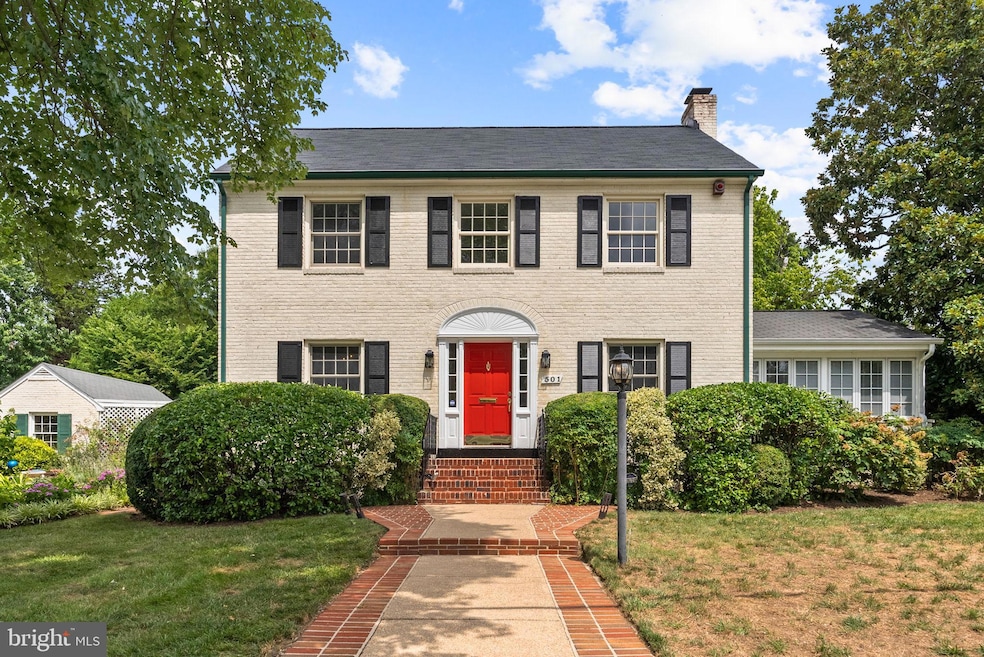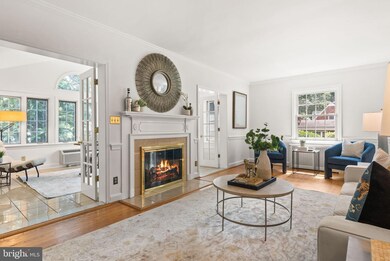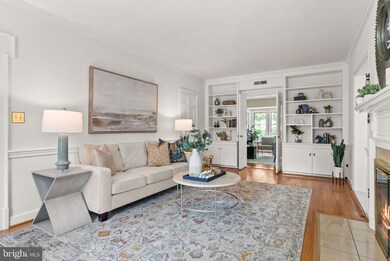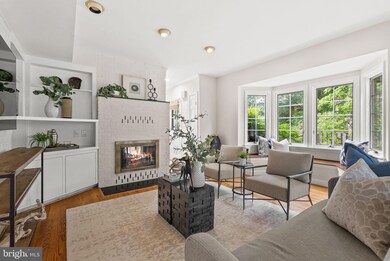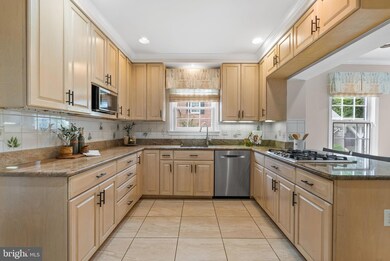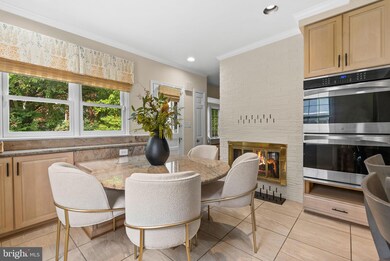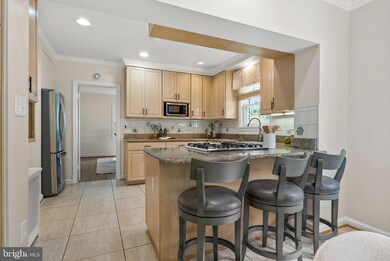
501 Hilltop Terrace Alexandria, VA 22301
Taylor Run NeighborhoodHighlights
- Eat-In Gourmet Kitchen
- Recreation Room
- Wood Flooring
- Colonial Architecture
- Traditional Floor Plan
- Attic
About This Home
As of September 2024Welcome to 501 Hilltop Terrace, where classic charm meets modern convenience in the heart of Alexandria City. This fantastic and rare double lot offers a traditional-style home that’s not only spacious but also thoughtfully designed for both everyday living and entertaining. *Step inside to over 3,000 square feet of finished space, where formal rooms set the tone for elegant gatherings. The living room is a perfect retreat, seamlessly connected to a lovely sunroom by two sets of French doors. Here, vaulted ceilings invite natural light, creating an ideal space to relax. The double-sided gas fireplace adds warmth and ambiance to both the living room and the sunroom, making it a cozy haven for all seasons. *Attention to detail is evident throughout, with custom built-in shelves and cabinets, crown molding, and gleaming hardwood floors. The family room, nestled between the kitchen and the screened-in porch, offers a bright and inviting space to unwind by the home’s second gas fireplace. It’s the perfect spot for casual evenings or lively gatherings. *The renovated eat-in kitchen is a chef’s dream, featuring stainless steel appliances, double-wall ovens, a gas cooktop, and granite counters. With easy access to the dining room, this space is as functional as it is beautiful. A convenient half bath and pantry complete the main level. *Upstairs, you’ll find four grand bedrooms, each offering comfort and style. The primary suite is a true retreat with an ensuite bath and a walk-in closet. One of the bedrooms even offers access to a walk-up attic that spans the entire length of the home, providing unbeatable storage. *The basement is ready to welcome guests or in-laws for an extended stay, featuring a full bath, laundry, and abundant storage. *Outside, the beauty continues with flourishing gardens that create a tranquil setting. Whether you’re enjoying a morning coffee on the screened-in porch or hosting a summer BBQ, the outdoor space is perfect for relaxation and entertaining. *Private parking behind the home, accessed via an alley off Highland Pl, adds to the convenience of this exceptional property. *501 Hilltop Terrace isn’t just a home; it’s a lifestyle. Come see for yourself and fall in love with everything this special property has to offer.
Home Details
Home Type
- Single Family
Est. Annual Taxes
- $17,028
Year Built
- Built in 1950
Lot Details
- 0.26 Acre Lot
- Back Yard Fenced
- Landscaped
- Corner Lot
- Property is zoned R 5
Parking
- 1 Car Detached Garage
- 1 Detached Carport Space
- Parking Storage or Cabinetry
Home Design
- Colonial Architecture
- Brick Exterior Construction
- Permanent Foundation
Interior Spaces
- Property has 3 Levels
- Traditional Floor Plan
- Built-In Features
- Chair Railings
- Crown Molding
- High Ceiling
- Recessed Lighting
- 2 Fireplaces
- Double Sided Fireplace
- Fireplace Mantel
- Gas Fireplace
- Window Treatments
- French Doors
- Family Room Off Kitchen
- Living Room
- Formal Dining Room
- Recreation Room
- Sun or Florida Room
- Storage Room
- Attic
Kitchen
- Eat-In Gourmet Kitchen
- Gas Oven or Range
- Cooktop
- Built-In Microwave
- Ice Maker
- Dishwasher
- Stainless Steel Appliances
- Upgraded Countertops
- Disposal
Flooring
- Wood
- Carpet
Bedrooms and Bathrooms
- 4 Bedrooms
- En-Suite Primary Bedroom
- En-Suite Bathroom
- Walk-In Closet
Laundry
- Laundry Room
- Dryer
- Washer
Finished Basement
- Basement Fills Entire Space Under The House
- Walk-Up Access
- Exterior Basement Entry
- Laundry in Basement
- Basement Windows
Outdoor Features
- Screened Patio
- Exterior Lighting
- Porch
Schools
- Douglas Macarthur Elementary School
- George Washington Middle School
- Alexandria City High School
Utilities
- Central Air
- Ductless Heating Or Cooling System
- Radiator
- Hot Water Heating System
- Natural Gas Water Heater
Community Details
- No Home Owners Association
- George Washington Park Subdivision
Listing and Financial Details
- Tax Lot 13
- Assessor Parcel Number 15673000
Map
Home Values in the Area
Average Home Value in this Area
Property History
| Date | Event | Price | Change | Sq Ft Price |
|---|---|---|---|---|
| 09/26/2024 09/26/24 | Sold | $1,600,000 | -8.6% | $493 / Sq Ft |
| 08/14/2024 08/14/24 | Pending | -- | -- | -- |
| 08/08/2024 08/08/24 | For Sale | $1,750,000 | -- | $539 / Sq Ft |
Tax History
| Year | Tax Paid | Tax Assessment Tax Assessment Total Assessment is a certain percentage of the fair market value that is determined by local assessors to be the total taxable value of land and additions on the property. | Land | Improvement |
|---|---|---|---|---|
| 2024 | $18,057 | $1,500,348 | $600,527 | $899,821 |
| 2023 | $16,654 | $1,500,348 | $600,527 | $899,821 |
| 2022 | $15,464 | $1,393,194 | $556,151 | $837,043 |
| 2021 | $14,448 | $1,301,643 | $556,151 | $745,492 |
| 2020 | $14,718 | $1,254,616 | $539,953 | $714,663 |
| 2019 | $13,970 | $1,236,247 | $539,953 | $696,294 |
| 2018 | $12,836 | $1,135,896 | $514,241 | $621,655 |
| 2017 | $11,774 | $1,041,951 | $480,653 | $561,298 |
| 2016 | $11,180 | $1,041,951 | $480,653 | $561,298 |
| 2015 | $11,044 | $1,058,880 | $422,743 | $636,137 |
| 2014 | $10,810 | $1,036,471 | $401,195 | $635,276 |
Mortgage History
| Date | Status | Loan Amount | Loan Type |
|---|---|---|---|
| Open | $850,000 | New Conventional |
Deed History
| Date | Type | Sale Price | Title Company |
|---|---|---|---|
| Warranty Deed | $1,600,000 | Monument Title | |
| Gift Deed | -- | None Listed On Document | |
| Deed Of Distribution | -- | None Listed On Document | |
| Deed Of Distribution | -- | None Listed On Document | |
| Deed Of Distribution | -- | None Listed On Document |
Similar Homes in Alexandria, VA
Source: Bright MLS
MLS Number: VAAX2036868
APN: 062.02-04-10
- 605 Hilltop Terrace
- 406 N View Terrace
- 716 Upland Place
- 414 Rucker Place
- 106 Roberts Ln Unit 101
- 635 Putnam Place
- 103 Shooters Ct
- 310 Moncure Dr
- 304 Moncure Dr
- 101 Roberts Ln
- 7 W Maple St
- 20 W Masonic View Ave
- 2700 Dartmouth Rd Unit 2
- 506 Ivy Cir
- 203 Skyhill Rd Unit 2
- 300 Commonwealth Ave Unit 4
- 44 W Taylor Run Pkwy
- 202 Skyhill Rd Unit 3
- 208 Skyhill Rd Unit 10
- 204 Skyhill Rd Unit 4
