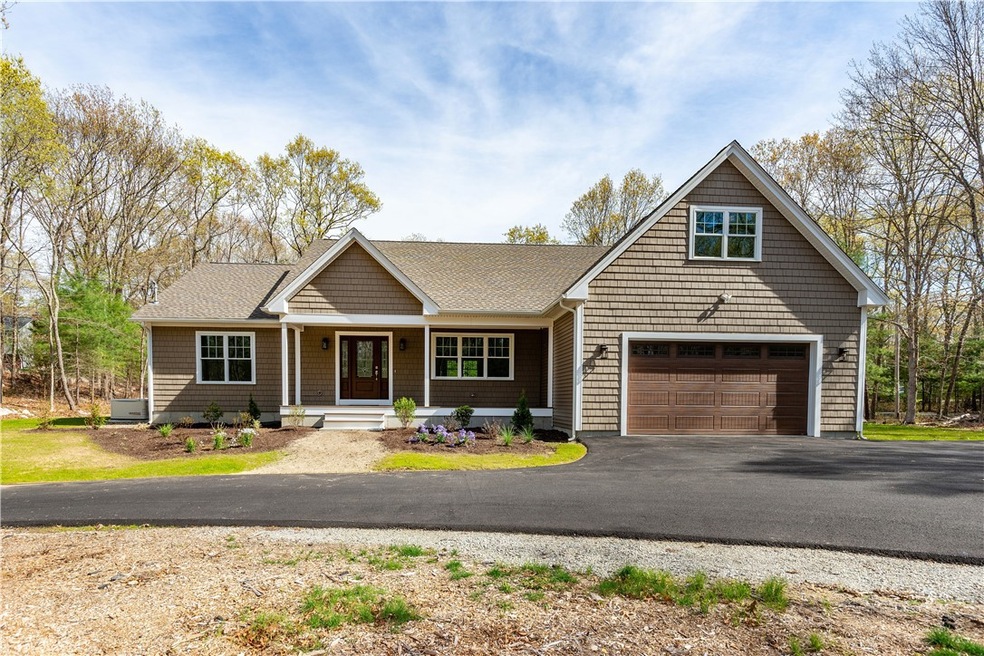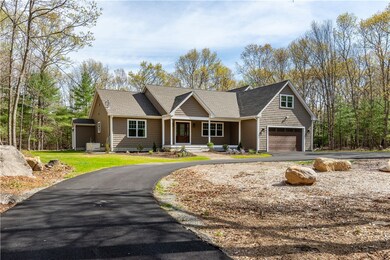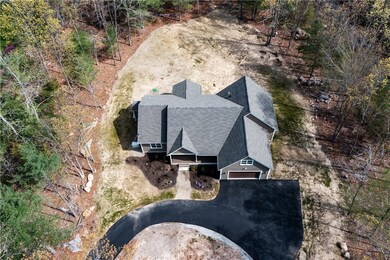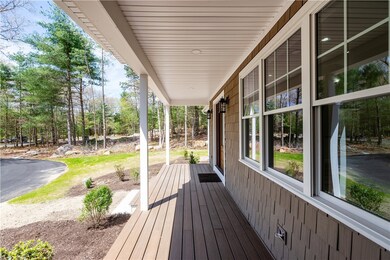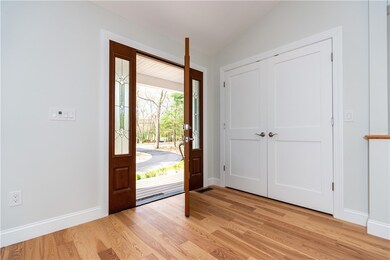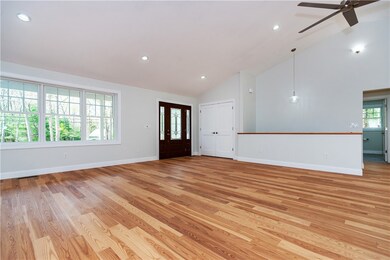
501 Hope Furnace Rd Coventry, RI 02831
Coventry NeighborhoodHighlights
- Marina
- Under Construction
- Wood Flooring
- Golf Course Community
- 2.7 Acre Lot
- Attic
About This Home
As of September 2024Fabulous new construction on the Coventry -Scituate line! Set on nearly 3 acres, this sprawling custom home boasts 3-4 bedrooms, 2.5 baths, custom ash floors throughout, spacious open floorplan with vaulted ceilings. The private primary suite is at one end of the home while the other beds are at the other. Two decks and a covered front farmers porch allow for many entertaining options. Features include bonus room over the two car garage (possible 4th bedroom), a whole house generator, 3 zone HVAC, generous appliance allowance, customizable closets, maintenance free cedar impression exterior, on-demand high efficiency hot water and more. (landscaping in process at listing time - near immediate occupancy)
Home Details
Home Type
- Single Family
Year Built
- Built in 2023 | Under Construction
Parking
- 2 Car Attached Garage
- Garage Door Opener
- Driveway
Home Design
- Concrete Perimeter Foundation
- Plaster
Interior Spaces
- 2,500 Sq Ft Home
- 1-Story Property
- Wood Flooring
- Attic
Bedrooms and Bathrooms
- 3 Bedrooms
- Bathtub with Shower
Unfinished Basement
- Basement Fills Entire Space Under The House
- Interior and Exterior Basement Entry
Utilities
- Forced Air Heating and Cooling System
- Heating System Uses Propane
- 200+ Amp Service
- Well
- Tankless Water Heater
- Gas Water Heater
- Septic Tank
- Cable TV Available
Additional Features
- 2.7 Acre Lot
- Property near a hospital
Listing and Financial Details
- Tax Lot 15
- Assessor Parcel Number 501HOPEFURNACERDCVEN
Community Details
Overview
- Hope Subdivision
Amenities
- Shops
- Restaurant
- Public Transportation
Recreation
- Marina
- Golf Course Community
- Tennis Courts
- Recreation Facilities
Map
Home Values in the Area
Average Home Value in this Area
Property History
| Date | Event | Price | Change | Sq Ft Price |
|---|---|---|---|---|
| 09/28/2024 09/28/24 | Sold | $825,000 | -5.2% | $330 / Sq Ft |
| 08/11/2024 08/11/24 | Pending | -- | -- | -- |
| 06/13/2024 06/13/24 | Price Changed | $869,900 | -3.3% | $348 / Sq Ft |
| 05/06/2024 05/06/24 | For Sale | $900,000 | -- | $360 / Sq Ft |
Similar Homes in the area
Source: State-Wide MLS
MLS Number: 1358423
- 31 Cassidy Trail
- 27 Cassidy Trail
- 15 Cassidy Trail
- 18 Cassidy Trail
- 0 Cassidy Trail Unit 1382687
- 0 Cassidy Trail Unit 1378468
- 29 Cassidy Trail
- 24 Cassidy Trail
- 26 Cassidy Trail
- 28 Cassidy Trail
- 242 Burnt Hill Rd
- 173 Burnt Hill Rd
- 429 Burnt Hill Rd
- 25 Audubon Ln
- 770 Hope Furnace Rd
- 35 Walker Ln
- 225 Matteson Rd
- 6 Boyd Brook Cir Unit 3
- 12 Pine Way Blvd Unit 11
- 730 Town Farm Rd Unit 1
