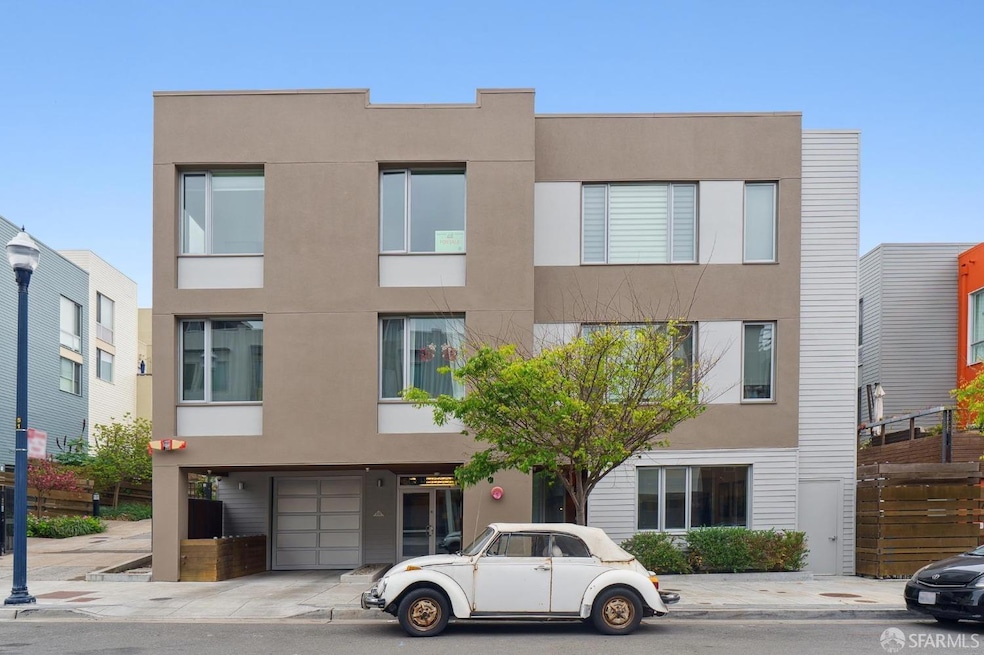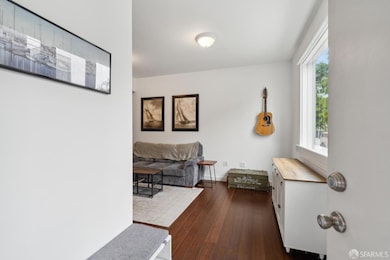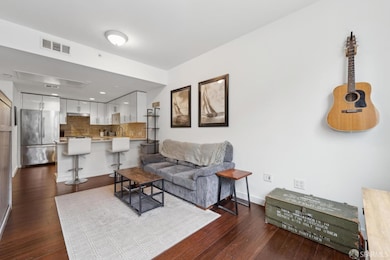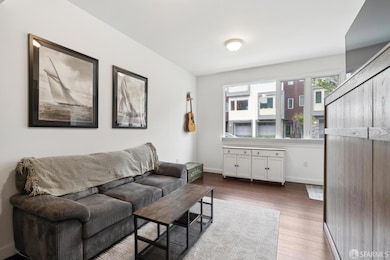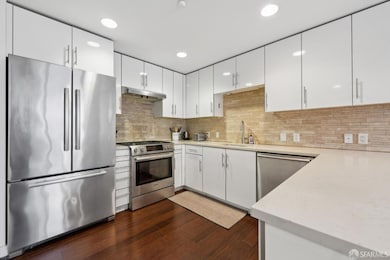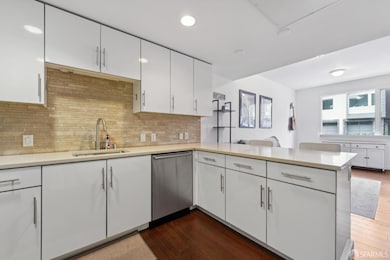
501 Hudson Ave Unit 101 San Francisco, CA 94124
Hunters Point NeighborhoodEstimated payment $3,777/month
Highlights
- 0.45 Acre Lot
- Wood Flooring
- Ground Level Unit
- Contemporary Architecture
- End Unit
- 3-minute walk to Hillpoint Park
About This Home
Beautiful and rarely available independent access Shipyard unit. Built in 2016, one owner has kept this home in sparkling mint condition. Chef's kitchen boasts quartz counters and stainless steel Bosch appliances. Designed for efficiency and comfort with an open layout - living room Murphy bed offers additional flexibility. It's all here, including in-unit washer dryer, deeded inside parking, and no steps. Commuters dream - easy access to freeways, free shuttle service to South of Market, 10 minutes to SFO! Outstanding value.
Listing Agent
Mary Huck
Core7 Real Estate License #01723896
Open House Schedule
-
Sunday, April 27, 202511:00 am to 12:00 pm4/27/2025 11:00:00 AM +00:004/27/2025 12:00:00 PM +00:00First open house for this immaculate walk-in Shipyard unit. Killer value - 2016 construction, in-unit laundry, 1 car garage parking, great commute location.Add to Calendar
Property Details
Home Type
- Condominium
Est. Annual Taxes
- $10,619
Year Built
- Built in 2016 | Remodeled
Lot Details
- End Unit
- East Facing Home
HOA Fees
- $552 per month
Parking
- 1 Car Garage
- Enclosed Parking
- Open Parking
- Assigned Parking
- Unassigned Parking
Home Design
- Contemporary Architecture
- Modern Architecture
Interior Spaces
- 551 Sq Ft Home
- 1-Story Property
Kitchen
- Breakfast Area or Nook
- Range Hood
- Dishwasher
- Quartz Countertops
Flooring
- Wood
- Carpet
- Tile
Bedrooms and Bathrooms
- 1 Full Bathroom
- Bathtub with Shower
Laundry
- Laundry closet
- Stacked Washer and Dryer
Home Security
Additional Features
- Covered patio or porch
- Ground Level Unit
Listing and Financial Details
- Assessor Parcel Number 4591C-419
Community Details
Overview
- Association fees include gas, insurance, insurance on structure, maintenance exterior, ground maintenance, sewer, trash, water
- 9 Units
- Associat Association, Phone Number (800) 808-4882
Security
- Fire Suppression System
Map
Home Values in the Area
Average Home Value in this Area
Tax History
| Year | Tax Paid | Tax Assessment Tax Assessment Total Assessment is a certain percentage of the fair market value that is determined by local assessors to be the total taxable value of land and additions on the property. | Land | Improvement |
|---|---|---|---|---|
| 2024 | $10,619 | $420,000 | $252,000 | $168,000 |
| 2023 | $10,991 | $457,000 | $228,500 | $228,500 |
| 2022 | $11,662 | $525,000 | $262,500 | $262,500 |
| 2021 | $12,045 | $569,568 | $284,784 | $284,784 |
| 2020 | $11,987 | $563,728 | $281,864 | $281,864 |
| 2019 | $11,651 | $552,676 | $276,338 | $276,338 |
| 2018 | $11,307 | $541,840 | $270,920 | $270,920 |
| 2017 | $6,540 | $169,308 | $43,763 | $125,545 |
Property History
| Date | Event | Price | Change | Sq Ft Price |
|---|---|---|---|---|
| 04/25/2025 04/25/25 | For Sale | $420,000 | 0.0% | $762 / Sq Ft |
| 08/24/2023 08/24/23 | Sold | $420,000 | 0.0% | $762 / Sq Ft |
| 08/01/2023 08/01/23 | Off Market | $420,000 | -- | -- |
| 07/12/2023 07/12/23 | Price Changed | $450,000 | -9.6% | $817 / Sq Ft |
| 05/04/2023 05/04/23 | Price Changed | $498,000 | -6.9% | $904 / Sq Ft |
| 03/26/2023 03/26/23 | For Sale | $535,000 | -- | $971 / Sq Ft |
Deed History
| Date | Type | Sale Price | Title Company |
|---|---|---|---|
| Grant Deed | $420,000 | Wfg National Title | |
| Grant Deed | $521,000 | North American Title Co Inc |
Mortgage History
| Date | Status | Loan Amount | Loan Type |
|---|---|---|---|
| Open | $378,000 | New Conventional | |
| Previous Owner | $416,640 | New Conventional |
Similar Homes in San Francisco, CA
Source: San Francisco Association of REALTORS® MLS
MLS Number: 425030431
APN: 4591C-419
- 501 Hudson Ave Unit 101
- 116 Coleman St
- 550 Innes Ave Unit 101
- 551 Hudson Ave Unit 301
- 570 Innes Ave Unit 304
- 10 Kennedy Place Unit 201
- 555 Innes Ave Unit 408
- 555 Innes Ave Unit 309
- 50 Jerrold Ave Unit 305
- 52 Innes Ct Unit 212
- 51 Innes Ct Unit 401
- 51 Innes Ct Unit 403
- 52 Kirkwood Ave Unit 416
- 52 Kirkwood Ave Unit 308
- 10 Innes Ct Unit 406
- 52 Kirkwood Ave Unit 406
- 52 Kirkwood Ave Unit 404
- 10 Innes Ct Unit 102
- 52 Kirkwood Ave Unit 222
- 79 Kirkwood Ave
