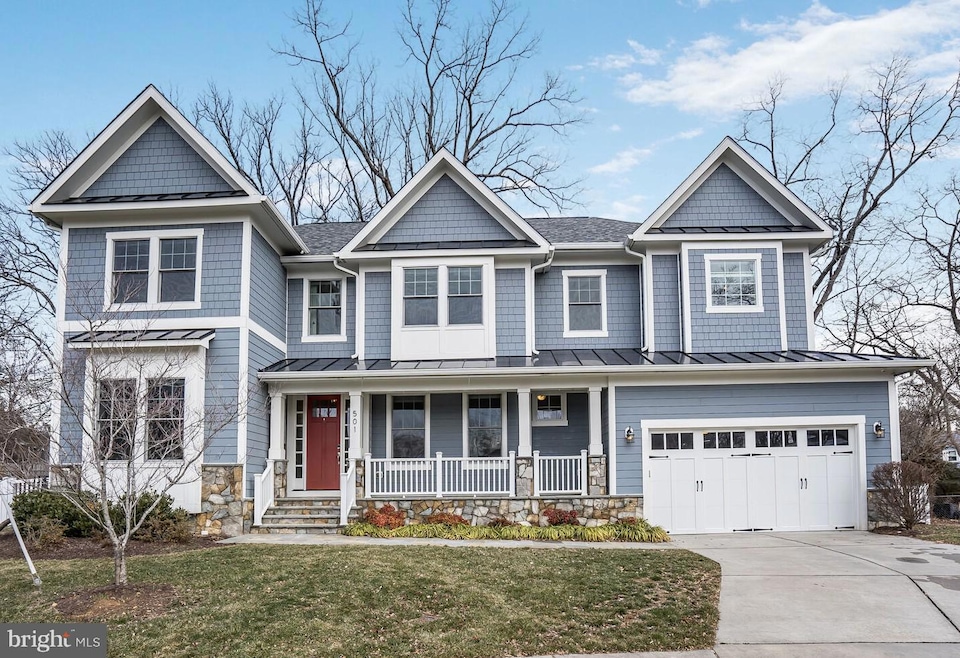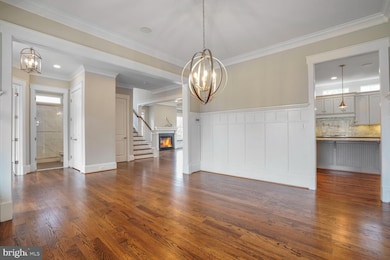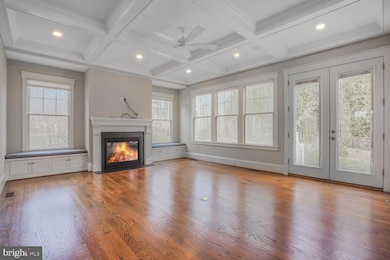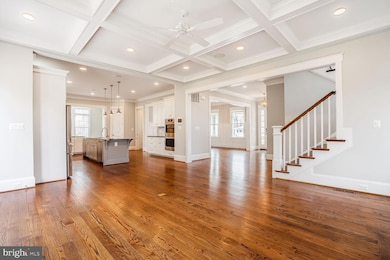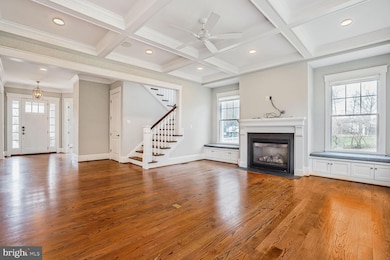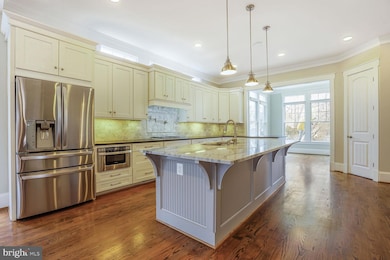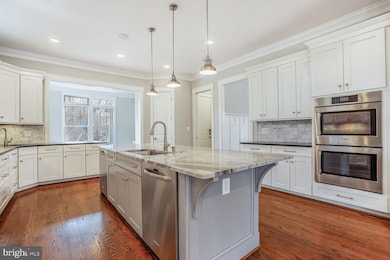
501 Kibler Cir SW Vienna, VA 22180
Estimated payment $13,451/month
Highlights
- Craftsman Architecture
- 1 Fireplace
- 2 Car Attached Garage
- Marshall Road Elementary School Rated A-
- No HOA
- 90% Forced Air Zoned Heating and Cooling System
About This Home
Welcome to 501 Kibler Cir SW, a beautifully crafted 5-bedroom, 6-bath home custom built by local builder Cloud IX Homes. Located in a sought-after Vienna neighborhood, this custom home combines style and function with plenty of space for both everyday living and entertaining.
The open floor plan includes a spacious well-equipped kitchen with a large center island and plenty of storage. The kitchen flows into the family room with a cozy fireplace and built-ins. The main level also features a breakfast and homework nook, formal dining room, a private study, and a full bath.
Upstairs, the primary bedroom offers a peaceful retreat with two large walk-in closets and a well-appointed en-suite bath. The other bedrooms are also generously sized, each with its own en-suite bathroom, providing comfort and privacy for all.
The lower level offers even more living space, with a rec room, game room, wet bar, fitness area, bedroom, full bath and ample storage. Outside, the backyard provides a great space for relaxing or entertaining with a well-maintained patio and landscaping.
Conveniently located just minutes from downtown Vienna, parks, shopping, and top schools, 501 Kibler Cir SW offers the perfect balance of comfort, quality, and location. Don’t miss the chance to see this wonderful home for yourself!
Home Details
Home Type
- Single Family
Est. Annual Taxes
- $21,099
Year Built
- Built in 2016
Lot Details
- 0.29 Acre Lot
- Southwest Facing Home
- Property is in excellent condition
- Property is zoned 904
Parking
- 2 Car Attached Garage
- Front Facing Garage
- Garage Door Opener
- Driveway
- On-Street Parking
Home Design
- Craftsman Architecture
- Traditional Architecture
- Cottage
- Spray Foam Insulation
- Blown-In Insulation
- Batts Insulation
- Stone Siding
- Concrete Perimeter Foundation
Interior Spaces
- Property has 3 Levels
- 1 Fireplace
Bedrooms and Bathrooms
Finished Basement
- Basement Fills Entire Space Under The House
- Side Exterior Basement Entry
- Basement Windows
Schools
- Marshall Road Elementary School
- Thoreau Middle School
- Madison High School
Utilities
- 90% Forced Air Zoned Heating and Cooling System
- Humidifier
- Programmable Thermostat
- Natural Gas Water Heater
Community Details
- No Home Owners Association
- Built by Cloud IX Homes
- Vienna Woods Subdivision, Custom Floorplan
Listing and Financial Details
- Tax Lot 20
- Assessor Parcel Number 0482 03F 0020
Map
Home Values in the Area
Average Home Value in this Area
Tax History
| Year | Tax Paid | Tax Assessment Tax Assessment Total Assessment is a certain percentage of the fair market value that is determined by local assessors to be the total taxable value of land and additions on the property. | Land | Improvement |
|---|---|---|---|---|
| 2024 | $19,853 | $1,713,700 | $421,000 | $1,292,700 |
| 2023 | $18,767 | $1,662,990 | $401,000 | $1,261,990 |
| 2022 | $17,603 | $1,539,440 | $351,000 | $1,188,440 |
| 2021 | $16,898 | $1,439,930 | $341,000 | $1,098,930 |
| 2020 | $16,495 | $1,393,720 | $331,000 | $1,062,720 |
| 2019 | $16,448 | $1,389,750 | $331,000 | $1,058,750 |
| 2018 | $15,201 | $1,321,790 | $321,000 | $1,000,790 |
| 2017 | $15,230 | $1,311,790 | $311,000 | $1,000,790 |
| 2016 | $12,537 | $1,275,060 | $311,000 | $964,060 |
| 2015 | $5,909 | $529,500 | $311,000 | $218,500 |
| 2014 | $6,839 | $509,500 | $291,000 | $218,500 |
Property History
| Date | Event | Price | Change | Sq Ft Price |
|---|---|---|---|---|
| 04/11/2025 04/11/25 | Price Changed | $2,095,000 | -2.5% | $416 / Sq Ft |
| 03/07/2025 03/07/25 | For Sale | $2,149,000 | -- | $426 / Sq Ft |
Deed History
| Date | Type | Sale Price | Title Company |
|---|---|---|---|
| Warranty Deed | $493,000 | -- |
Mortgage History
| Date | Status | Loan Amount | Loan Type |
|---|---|---|---|
| Open | $964,000 | New Conventional | |
| Closed | $953,650 | New Conventional | |
| Closed | $384,000 | New Conventional | |
| Closed | $359,650 | New Conventional |
Similar Homes in Vienna, VA
Source: Bright MLS
MLS Number: VAFX2223188
APN: 0482-03F-0020
- 912 Hillcrest Dr SW
- 504 Kingsley Rd SW
- 506 Kingsley Rd SW
- 917 Ware St SW
- 910 Cottage St SW
- 602 Tapawingo Rd SW
- 923 Ware St SW
- 607 Truman Cir SW
- 1009 Hillcrest Dr SW
- 1010 Hillcrest Dr SW
- 616 Gibson Cir SW
- 1007 Ware St SW
- 1014 Hillcrest Dr SW
- 709 Meadow Ln SW
- 202 Harmony Dr SW
- 809 Plum St SW
- 911 Desale St SW
- 120 Tapawingo Rd SW
- 806 Desale St SW
- 1101 Cottage St SW
