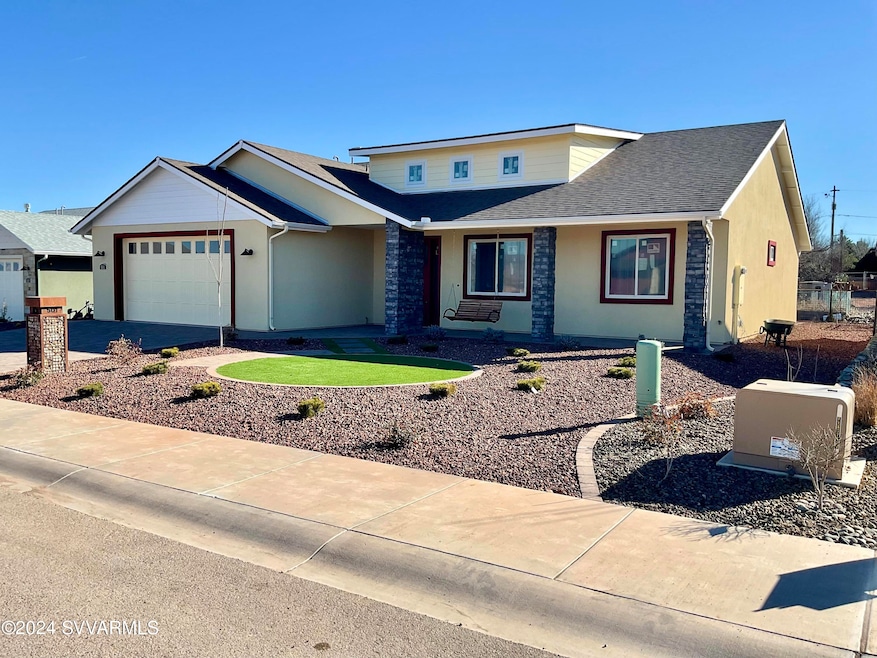
501 Kindra Heights Rd Cottonwood, AZ 86326
Estimated payment $3,755/month
Highlights
- Panoramic View
- Midcentury Modern Architecture
- Covered patio or porch
- Open Floorplan
- Cathedral Ceiling
- Breakfast Area or Nook
About This Home
New construction Craftsman style home, with many upgrades, close to Old Town entertain district, in premier subdiv in excellent location, with multiple views. Features include designer 8' front door w/double sidelights leading into open great room w/ vaulted ceiling & full dormer. Beautiful Vinyl plank flooring thru out. Craftsman white cabinets, Lg island, & granite counters. Primary bath with deep soaking tub & separate walk-in shower, & huge walk-in closet. Complete exquisite landscaping pkg. with custom rusted wire mesh fencing, w/decorator arches. Energy efficient, Energy Star, Air+. Efficient cathedral foam insulation pkg. Lg attached 2 car garage with 240v car charger outlet. 1 Gbyte High speed internet via fibre optic cable. Short term vacation rentals allowed, Owner/Agent.
Home Details
Home Type
- Single Family
Est. Annual Taxes
- $521
Year Built
- Built in 2023
Lot Details
- 7,841 Sq Ft Lot
- Perimeter Fence
- Drip System Landscaping
- Irrigation
- Grass Covered Lot
Property Views
- Panoramic
- City
- Mountain
Home Design
- Midcentury Modern Architecture
- Slab Foundation
- Wood Frame Construction
- Composition Shingle Roof
- Stucco
Interior Spaces
- 1,769 Sq Ft Home
- 1-Story Property
- Open Floorplan
- Cathedral Ceiling
- Ceiling Fan
- Double Pane Windows
- Window Screens
- Combination Kitchen and Dining Room
- Vinyl Plank Flooring
- Fire Sprinkler System
Kitchen
- Breakfast Area or Nook
- Breakfast Bar
- Range
- Kitchen Island
Bedrooms and Bathrooms
- 3 Bedrooms
- Split Bedroom Floorplan
- En-Suite Primary Bedroom
- Walk-In Closet
- 2 Bathrooms
Laundry
- Laundry Room
- Washer and Gas Dryer Hookup
Parking
- 2 Car Garage
- Garage Door Opener
- Off-Street Parking
Accessible Home Design
- Accessible Doors
- Level Entry For Accessibility
Utilities
- Refrigerated Cooling System
- Underground Utilities
- Hot Water Circulator
- Natural Gas Water Heater
Additional Features
- Air Purifier
- Covered patio or porch
Community Details
- Kindra Heights Subdivision
Listing and Financial Details
- Assessor Parcel Number 40623253
Map
Home Values in the Area
Average Home Value in this Area
Tax History
| Year | Tax Paid | Tax Assessment Tax Assessment Total Assessment is a certain percentage of the fair market value that is determined by local assessors to be the total taxable value of land and additions on the property. | Land | Improvement |
|---|---|---|---|---|
| 2024 | $521 | -- | -- | -- |
| 2023 | $521 | $0 | $0 | $0 |
Property History
| Date | Event | Price | Change | Sq Ft Price |
|---|---|---|---|---|
| 03/05/2025 03/05/25 | For Sale | $665,000 | 0.0% | $376 / Sq Ft |
| 02/01/2025 02/01/25 | Off Market | $665,000 | -- | -- |
| 02/05/2024 02/05/24 | For Sale | $665,000 | -- | $376 / Sq Ft |
Similar Homes in Cottonwood, AZ
Source: Sedona Verde Valley Association of REALTORS®
MLS Number: 535088
APN: 406-23-253
- 488 Kindra Heights Rd
- 1214 N Main St
- 635 N Ocotillo St
- 1462 Sangria Dr
- 633 Couples Dr Unit 149
- 1054 Crenshaw Ave Unit 200
- 1060 Nicklaus Dr
- 1064 Crenshaw Ave Unit 198
- 1066 Crenshaw Ave Unit 197
- 1083 Nicklaus Dr
- 1039 W On the Greens Blvd
- 1094 Nicklaus Dr Unit 174
- 1095 Nicklaus Dr
- 1023 Miller Dr Unit 125
- 101 W Pinal St
- 1102 Nicklaus Dr
- 1081 Crenshaw Ave Unit 187
- 1109 Nicklaus Dr Unit 163
- 1265 Whitetail Run
- 1114 Nicklaus Dr






