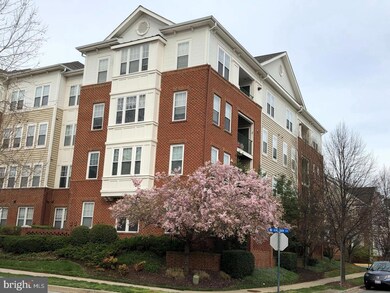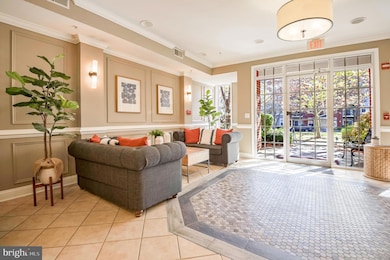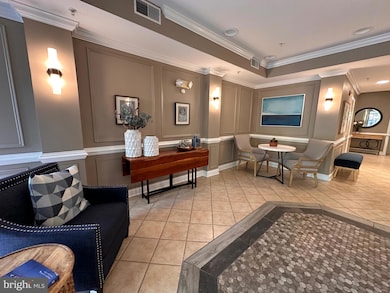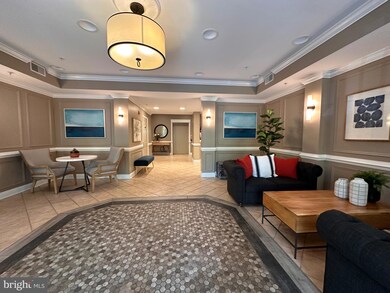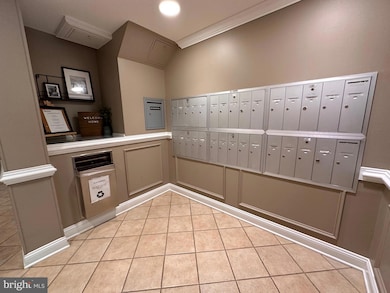
501 King Farm Blvd Unit 204 Rockville, MD 20850
King Farm NeighborhoodHighlights
- Fitness Center
- Private Pool
- Colonial Architecture
- Transportation Service
- Open Floorplan
- Wood Flooring
About This Home
As of December 2024Discover comfortable living at 501 King Farm Boulevard, Unit 204, Rockville, MD. This corner unit offers 1,608 square feet of well-designed space, featuring 2 bedrooms and 2 bathrooms. Located in a secure building with elevator access, this home combines convenience with style.
The living room welcomes you with a cozy fireplace, perfect for relaxing evenings. Enjoy your morning coffee on the balcony with its peaceful view. The upgraded kitchen includes stainless steel appliances, a spacious island, and granite countertops, and it opens to a sunny family room and a formal dining room, great for hosting.
You'll find hardwood floors and 9-foot ceilings throughout, adding to the sense of space and light. The owner’s suite includes two large closets and a roomy bath. An in-unit laundry room adds to the convenience, and the one-car garage provides direct access to the building.
Community amenities include a welcoming lobby, a gym, and a pool. For those who enjoy sports, there are basketball, tennis, and pickleball courts.
King Farm offers a variety of shops, restaurants, and a grocery store nearby. A dog park is also close for pet owners. The free shuttle service to Shady Grove Metro makes commuting easy. This home offers a blend of comfort and convenience in a great Rockville location. Don’t miss your chance to make it yours.
Property Details
Home Type
- Condominium
Est. Annual Taxes
- $5,950
Year Built
- Built in 2004
Lot Details
- Southeast Facing Home
HOA Fees
- $783 Monthly HOA Fees
Parking
- 1 Car Attached Garage
- 1 Driveway Space
- Free Parking
- Garage Door Opener
- On-Street Parking
- Off-Street Parking
- Unassigned Parking
Home Design
- Colonial Architecture
- Brick Exterior Construction
Interior Spaces
- 1,608 Sq Ft Home
- Property has 1 Level
- Open Floorplan
- Chair Railings
- Crown Molding
- Ceiling height of 9 feet or more
- Vinyl Clad Windows
- Window Treatments
- Sliding Doors
- Entrance Foyer
- Family Room Off Kitchen
- Living Room
- Dining Room
- Utility Room
- Wood Flooring
Kitchen
- Breakfast Area or Nook
- Eat-In Kitchen
- Gas Oven or Range
- Self-Cleaning Oven
- Microwave
- Ice Maker
- Dishwasher
- Kitchen Island
- Upgraded Countertops
- Disposal
Bedrooms and Bathrooms
- 2 Main Level Bedrooms
- En-Suite Primary Bedroom
- En-Suite Bathroom
- 2 Full Bathrooms
Laundry
- Laundry Room
- Dryer
- Washer
Home Security
Accessible Home Design
- Accessible Elevator Installed
- Grab Bars
- Halls are 48 inches wide or more
- Doors are 32 inches wide or more
Outdoor Features
- Private Pool
- Balcony
Schools
- Rosemont Elementary School
- Forest Oak Middle School
- Gaithersburg High School
Utilities
- Forced Air Heating and Cooling System
- Natural Gas Water Heater
Listing and Financial Details
- Assessor Parcel Number 160403434478
Community Details
Overview
- Association fees include common area maintenance, lawn care front, lawn care rear, lawn care side, lawn maintenance, management, insurance, pool(s), recreation facility, reserve funds
- Low-Rise Condominium
- King Farm Subdivision
- Property Manager
Amenities
- Transportation Service
- Picnic Area
- Common Area
- Community Center
Recreation
- Tennis Courts
- Baseball Field
- Community Basketball Court
- Community Playground
- Fitness Center
- Community Pool
Pet Policy
- Pets Allowed
Security
- Carbon Monoxide Detectors
- Fire and Smoke Detector
Map
Home Values in the Area
Average Home Value in this Area
Property History
| Date | Event | Price | Change | Sq Ft Price |
|---|---|---|---|---|
| 12/20/2024 12/20/24 | Sold | $560,000 | +6.7% | $348 / Sq Ft |
| 11/11/2024 11/11/24 | Pending | -- | -- | -- |
| 11/07/2024 11/07/24 | For Sale | $525,000 | -- | $326 / Sq Ft |
Tax History
| Year | Tax Paid | Tax Assessment Tax Assessment Total Assessment is a certain percentage of the fair market value that is determined by local assessors to be the total taxable value of land and additions on the property. | Land | Improvement |
|---|---|---|---|---|
| 2024 | $5,950 | $443,333 | $0 | $0 |
| 2023 | $5,186 | $440,000 | $132,000 | $308,000 |
| 2022 | $5,416 | $420,000 | $0 | $0 |
| 2021 | $4,702 | $400,000 | $0 | $0 |
| 2020 | $8,854 | $380,000 | $114,000 | $266,000 |
| 2019 | $4,442 | $380,000 | $114,000 | $266,000 |
| 2018 | $328 | $380,000 | $114,000 | $266,000 |
| 2017 | $4,358 | $380,000 | $0 | $0 |
| 2016 | $3,849 | $360,000 | $0 | $0 |
| 2015 | $3,849 | $340,000 | $0 | $0 |
| 2014 | $3,849 | $320,000 | $0 | $0 |
Mortgage History
| Date | Status | Loan Amount | Loan Type |
|---|---|---|---|
| Previous Owner | $100,000 | Credit Line Revolving | |
| Previous Owner | $110,000 | Credit Line Revolving |
Deed History
| Date | Type | Sale Price | Title Company |
|---|---|---|---|
| Deed | $560,000 | First American Title | |
| Deed | $560,000 | First American Title | |
| Deed | $365,000 | First American Title Insuran | |
| Deed | $494,500 | -- | |
| Deed | $494,500 | -- | |
| Deed | $280,104 | -- | |
| Deed | $280,104 | -- |
Similar Homes in Rockville, MD
Source: Bright MLS
MLS Number: MDMC2151912
APN: 04-03434478
- 910 Reserve Champion Dr
- 503 King Farm Blvd Unit 306
- 503 King Farm Blvd Unit 307
- 503 King Farm Blvd Unit 204
- 500 King Farm Blvd Unit 202
- 404 King Farm Blvd Unit 202
- 531 Lawson Way Unit 108
- 401 King Farm Blvd Unit 201
- 517 Falcon Park Ln
- 207 Watkins Cir
- 1639 Piccard Dr
- 601 Reserve Champion Dr
- 1104 Havencrest St
- 1625 Piccard Dr Unit 305
- 1625 Piccard Dr Unit 404
- 1625 Piccard Dr Unit 101
- 947 Grand Champion Dr
- 212 Poplar Spring Rd
- 505 Saddle Ridge Ln
- 1002 Elmcroft Blvd

