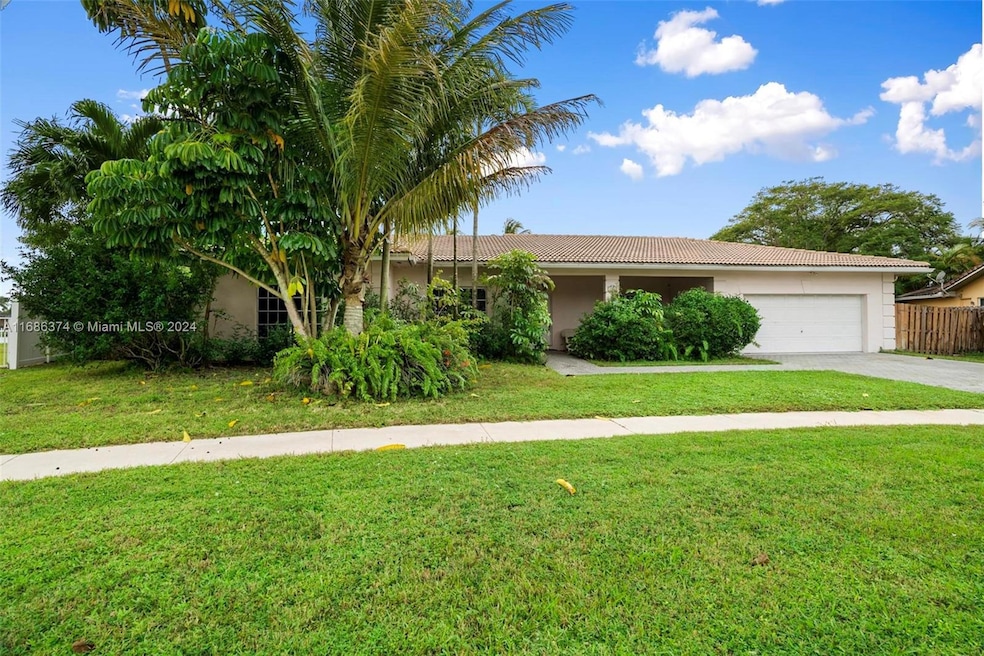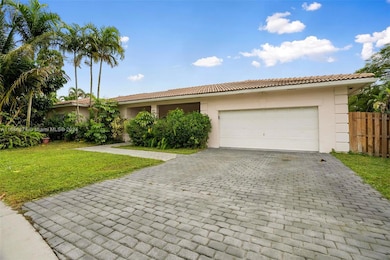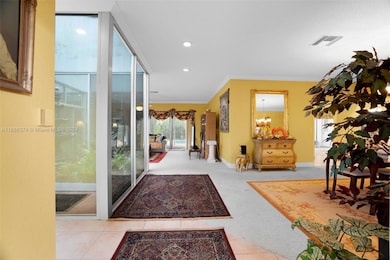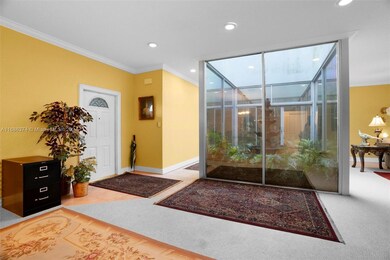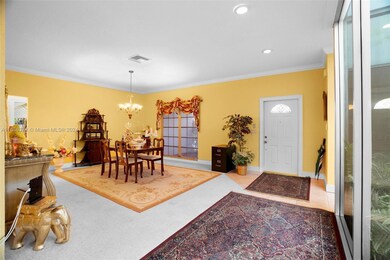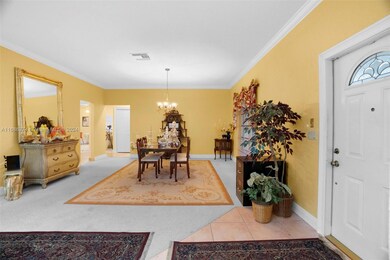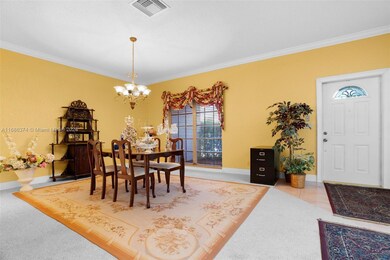
501 Lake Tree Dr Weston, FL 33326
Bonaventure NeighborhoodHighlights
- Lake Front
- Private Dock
- Sitting Area In Primary Bedroom
- Indian Trace Elementary School Rated A
- In Ground Pool
- 14,532 Sq Ft lot
About This Home
As of February 2025Paradise awaits! High demand unique Weston 4/3 lake-front pool home (with 4, 738 Total SF) features a rare Indoor Atrium with Fountain and Tropical Garden. Relax and unwind in a beautiful natural setting on panoramic lake with an expanded screened patio and large pool on an oversized 1/3 acre lot. Upgrades include Chef's Kitchen, New Black Glass Panel 3-door Refrigerator, Double Oven, Wood Cabinets, & Reverse Osmosis Water. Large Master Bath has Giant Shower, Bidet, etc.; 8,000 Watt Generator, 9 ceiling fans, Newer A/C, oversize 2-car garage, plus more. A special place to live with Top-Rated Schools, Vibrant Community events, Sport Complexes, Great Shopping, Fine Dining and Easy Access to I75 and Places of Interest. Fish from your own dock at this fantastic home and excellent location!
Home Details
Home Type
- Single Family
Est. Annual Taxes
- $7,308
Year Built
- Built in 1976
Lot Details
- 0.33 Acre Lot
- 100 Ft Wide Lot
- Lake Front
- East Facing Home
- Fenced
- Property is zoned R-3
HOA Fees
- $32 Monthly HOA Fees
Parking
- 2 Car Attached Garage
- Driveway
- Open Parking
Home Design
- Ranch Style House
- Barrel Roof Shape
- Concrete Block And Stucco Construction
Interior Spaces
- 3,240 Sq Ft Home
- Built-In Features
- Ceiling Fan
- Blinds
- Entrance Foyer
- Family Room
- Formal Dining Room
- Atrium Room
- Lake Views
- Complete Panel Shutters or Awnings
Kitchen
- Breakfast Area or Nook
- Electric Range
- Microwave
- Dishwasher
- Disposal
Flooring
- Carpet
- Ceramic Tile
Bedrooms and Bathrooms
- 4 Bedrooms
- Sitting Area In Primary Bedroom
- Split Bedroom Floorplan
- Walk-In Closet
- 3 Full Bathrooms
- Bidet
- Dual Sinks
- Shower Only
Laundry
- Laundry in Utility Room
- Dryer
- Washer
Outdoor Features
- In Ground Pool
- Private Dock
- Outdoor Grill
Schools
- Indian Trace Elementary School
- Tequesta Trace Middle School
- Western High School
Utilities
- Central Heating and Cooling System
- Water Purifier
Community Details
- Bonaventure Lakes Subdivision
- Maintained Community
Listing and Financial Details
- Assessor Parcel Number 504008010190
Map
Home Values in the Area
Average Home Value in this Area
Property History
| Date | Event | Price | Change | Sq Ft Price |
|---|---|---|---|---|
| 02/19/2025 02/19/25 | Sold | $880,000 | -11.8% | $272 / Sq Ft |
| 11/25/2024 11/25/24 | Price Changed | $998,000 | -7.6% | $308 / Sq Ft |
| 11/11/2024 11/11/24 | For Sale | $1,080,000 | -- | $333 / Sq Ft |
Tax History
| Year | Tax Paid | Tax Assessment Tax Assessment Total Assessment is a certain percentage of the fair market value that is determined by local assessors to be the total taxable value of land and additions on the property. | Land | Improvement |
|---|---|---|---|---|
| 2025 | $7,585 | $380,900 | -- | -- |
| 2024 | $7,308 | $370,170 | -- | -- |
| 2023 | $7,308 | $359,390 | $0 | $0 |
| 2022 | $6,953 | $348,930 | $0 | $0 |
| 2021 | $6,763 | $338,770 | $0 | $0 |
| 2020 | $6,641 | $334,100 | $0 | $0 |
| 2019 | $6,568 | $326,590 | $0 | $0 |
| 2018 | $6,254 | $320,510 | $0 | $0 |
| 2017 | $5,957 | $313,920 | $0 | $0 |
| 2016 | $5,930 | $307,470 | $0 | $0 |
| 2015 | $6,024 | $305,340 | $0 | $0 |
| 2014 | $6,052 | $302,920 | $0 | $0 |
| 2013 | -- | $369,930 | $101,720 | $268,210 |
Mortgage History
| Date | Status | Loan Amount | Loan Type |
|---|---|---|---|
| Open | $280,000 | New Conventional | |
| Previous Owner | $63,000 | Credit Line Revolving | |
| Previous Owner | $510,400 | Negative Amortization | |
| Previous Owner | $30,000 | Credit Line Revolving | |
| Previous Owner | $201,000 | Unknown | |
| Previous Owner | $50,000 | Credit Line Revolving | |
| Previous Owner | $200,000 | No Value Available |
Deed History
| Date | Type | Sale Price | Title Company |
|---|---|---|---|
| Warranty Deed | $880,000 | None Listed On Document | |
| Warranty Deed | $638,000 | Southeast Title & Trust Inc | |
| Warranty Deed | $225,000 | -- |
Similar Homes in Weston, FL
Source: MIAMI REALTORS® MLS
MLS Number: A11686374
APN: 50-40-08-01-0190
- 580 Eastwood Ln
- 16621 Royal Poinciana Ct
- 16861 Patio Village Ct
- 16682 Royal Poinciana Dr
- 151 Sw Terrace
- 1034 Poplar Cir
- 16634 Golfview Dr
- 540 SW 167th Terrace
- 301 Bonaventure Blvd Unit 6
- 721 Ranch Rd
- 299 Duval Ct
- 16363 Cammi Ln Unit 21
- 16780 Redwood Way
- 16633 Golfview Dr
- 16796 Royal Poinciana Dr
- 16582 Botaniko Dr S
- 16500 Golf Club Rd Unit 204
- 16500 Golf Club Rd Unit 101
- 16400 Golf Club Rd Unit 306
- 16841 Royal Poinciana Dr
