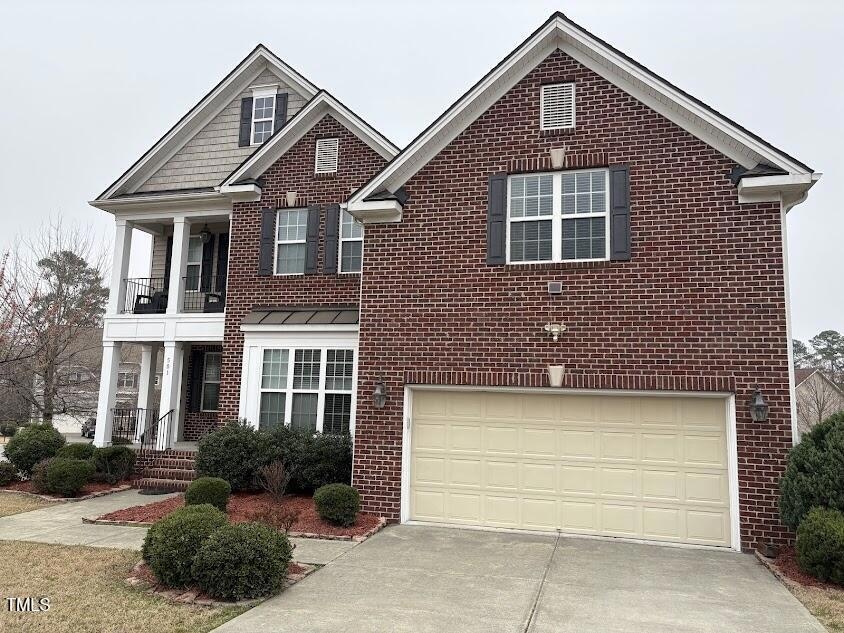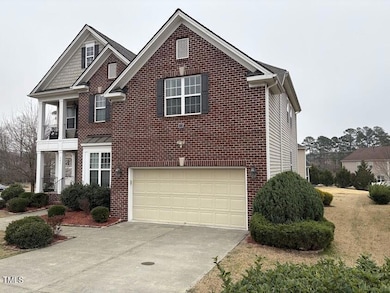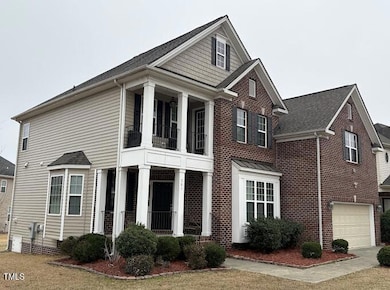
501 Liberty Rose Dr Morrisville, NC 27560
Estimated payment $4,862/month
Highlights
- Home Theater
- A-Frame Home
- Deck
- Cedar Fork Elementary Rated A
- Clubhouse
- Wood Flooring
About This Home
Stunning 4-Bedroom Home with Private Balcony, Grand Foyer & Media Room in !!!Prime Location!!!
Welcome to 501 Liberty Rose Drive, a beautifully designed 4-bedroom, 2.5-bath home in the heart of Morrisville. This exceptional residence features a rare second-floor private balcony, a spacious front porch, a dedicated media room, and a classic brick elevation that enhances its beauty.
Grand Entryway & Foyer
Step inside to a breathtaking 2-story foyer with a grand stairwell adorned with elegant iron railings. The high ceilings and abundant natural light create a warm and inviting atmosphere. Rich hardwood floors flow seamlessly from the entryway into the main living areas, adding to the home's timeless appeal.
Formal Living Room / Home Office
To the right of the foyer, the formal living room offers a versatile space that can easily be used as a home office, study, or cozy sitting area. Large windows bring in natural light, making it both an inspiring workspace and a comfortable retreat.
Formal Dining Room
To the left of the foyer, the formal dining room is perfect for hosting elegant dinners and special occasions. Featuring crown molding and a charming bay window, this space blends style and functionality.
Spacious Family Room - The Heart of the Home
The family room serves as the central gathering space, featuring:
✔ A cozy fireplace as a stunning focal point
✔ Large windows with beautiful outdoor views
✔ An open-concept design that connects to the kitchen
Chef's Kitchen - A Culinary Delight
This well-equipped kitchen offers:
✔ Granite countertops with generous prep space
✔ Stainless steel appliances, including a gas range and built-in microwave
✔ Plenty of cabinetry for storage
Media Room - The Ultimate Entertainment Space
Step down into the dedicated media room, perfect for:
✔ Movie nights and sports viewing with a large screen
✔ Pre-wired surround sound for an immersive experience
✔ Spacious layout for theater-style seating
✔ Screen conveys.
Primary Suite - Your Private Retreat
The primary bedroom is a peaceful sanctuary, featuring:
✔ Room for a king-size bed and sitting area
✔ Walk-in closet with ample storage
✔ Spa-like en-suite bath, including:
Soaking tub
Walk-in shower
Dual vanities
Second-Floor Private Balcony
A unique feature, this home includes a private second-floor balcony, accessible from a bedroom. Ideal for:
✔ Morning coffee or evening relaxation
✔ A charming architectural detail that adds curb appeal
Additional Bedrooms & Secondary Bath
✔ Three additional spacious bedrooms, ideal for family or guests
✔ Full bathroom upstairs with a double vanity
✔ Convenient main-floor powder room for guests
Outdoor Living - Spacious Deck & Backyard
Step outside to a spacious deck, ideal for:
✔ Grilling & outdoor dining
✔ Relaxing in a generous backyard with room for activities
Laundry Room & Storage
✔ Dedicated laundry room with shelving
✔ Plenty of additional storage throughout the home
Prime Location - Convenience at Your Fingertips!
✔ Minutes from RDU Airport for easy travel
✔ Close to RTP, a major tech and business hub
✔ Nearby premier shopping & dining in Morrisville, Cary & Raleigh
✔ Easy access to I-40, I-540, and Hwy 55 for effortless commuting
Top-Rated Schools in Wake County
Located in the Wake County Public School System, known for its high-performing schools and academic excellence.
🔹 Buyers should verify school assignments due to potential school enrollment caps.
This rare gem won't last long—schedule your showing today!
Home Details
Home Type
- Single Family
Est. Annual Taxes
- $5,639
Year Built
- Built in 2009
HOA Fees
- $44 Monthly HOA Fees
Parking
- 2 Car Attached Garage
Home Design
- A-Frame Home
- Brick Veneer
- Shingle Roof
- Vinyl Siding
Interior Spaces
- 2,998 Sq Ft Home
- 2-Story Property
- Smooth Ceilings
- Ceiling Fan
- Gas Fireplace
- Blinds
- Entrance Foyer
- Family Room with Fireplace
- Living Room
- Dining Room
- Home Theater
Kitchen
- Built-In Gas Oven
- Gas Cooktop
- Microwave
- Dishwasher
- Kitchen Island
- Granite Countertops
Flooring
- Wood
- Carpet
Bedrooms and Bathrooms
- 4 Bedrooms
- Walk-In Closet
- Private Water Closet
- Separate Shower in Primary Bathroom
- Soaking Tub
- Walk-in Shower
Laundry
- Laundry Room
- Washer and Dryer
Schools
- Cedar Fork Elementary School
- West Cary Middle School
- Panther Creek High School
Utilities
- Forced Air Heating and Cooling System
- Natural Gas Connected
- Water Heater
Additional Features
- Deck
- 0.26 Acre Lot
- Grass Field
Listing and Financial Details
- Assessor Parcel Number 0745690166
Community Details
Overview
- Charleston Management Association, Phone Number (919) 875-3003
- Town Hall Commons Subdivision
Amenities
- Clubhouse
Recreation
- Community Playground
- Community Pool
Map
Home Values in the Area
Average Home Value in this Area
Tax History
| Year | Tax Paid | Tax Assessment Tax Assessment Total Assessment is a certain percentage of the fair market value that is determined by local assessors to be the total taxable value of land and additions on the property. | Land | Improvement |
|---|---|---|---|---|
| 2024 | $5,689 | $650,708 | $185,000 | $465,708 |
| 2023 | $4,614 | $434,013 | $96,000 | $338,013 |
| 2022 | $4,401 | $434,013 | $96,000 | $338,013 |
| 2021 | $4,212 | $434,013 | $96,000 | $338,013 |
| 2020 | $4,187 | $434,013 | $96,000 | $338,013 |
| 2019 | $4,113 | $368,517 | $80,000 | $288,517 |
| 2018 | $3,869 | $368,517 | $80,000 | $288,517 |
| 2017 | $3,724 | $368,517 | $80,000 | $288,517 |
| 2016 | $3,670 | $368,517 | $80,000 | $288,517 |
| 2015 | $3,586 | $348,096 | $78,000 | $270,096 |
| 2014 | -- | $348,096 | $78,000 | $270,096 |
Property History
| Date | Event | Price | Change | Sq Ft Price |
|---|---|---|---|---|
| 04/20/2025 04/20/25 | Price Changed | $779,000 | -0.8% | $260 / Sq Ft |
| 04/08/2025 04/08/25 | Price Changed | $785,000 | -0.6% | $262 / Sq Ft |
| 03/15/2025 03/15/25 | For Sale | $790,000 | -- | $264 / Sq Ft |
Deed History
| Date | Type | Sale Price | Title Company |
|---|---|---|---|
| Warranty Deed | $333,000 | None Available |
Mortgage History
| Date | Status | Loan Amount | Loan Type |
|---|---|---|---|
| Open | $475,000 | New Conventional | |
| Closed | $280,000 | New Conventional | |
| Closed | $296,800 | New Conventional | |
| Closed | $300,162 | FHA |
Similar Homes in the area
Source: Doorify MLS
MLS Number: 10082583
APN: 0745.07-69-0166-000
- 212 Liberty Rose Dr
- 336 New Milford Rd
- 105 Concordia Woods Dr
- 204 Concordia Woods Dr
- 532 Front Ridge Dr
- 306 Meeting Hall Dr
- 1008 Garden Square Ln
- 3141 Rapid Falls Rd
- 1160 Craigmeade Dr
- 409 Courthouse Dr
- 1029 Benay Rd
- 248 Begen St
- 510 Berry Chase Way
- 533 Berry Chase Way
- 219 Begen St
- 226 Begen St
- 237 Begen St
- 142 Brentfield Loop
- 200 Indian Branch Dr
- 207 Hampshire Downs Dr






