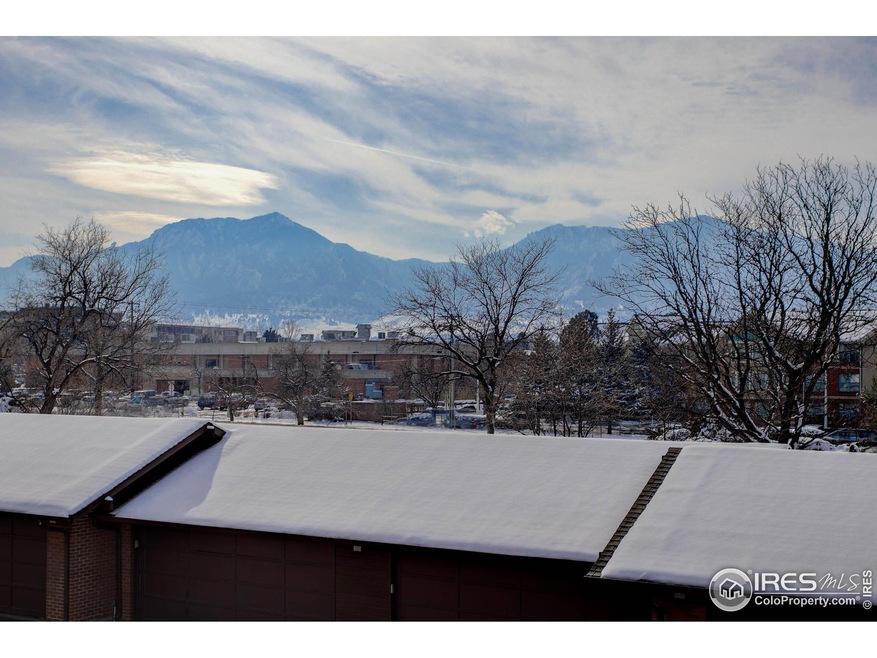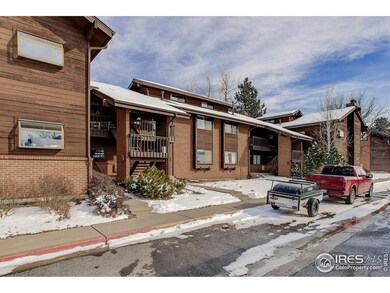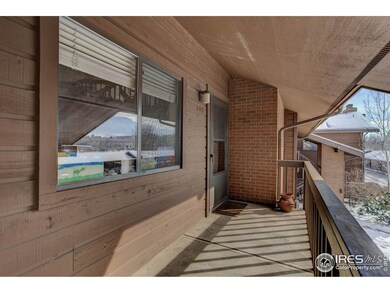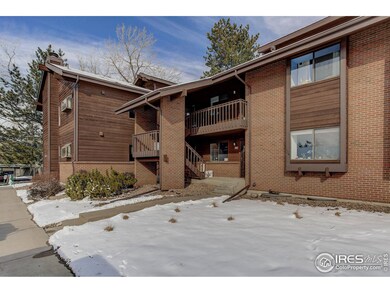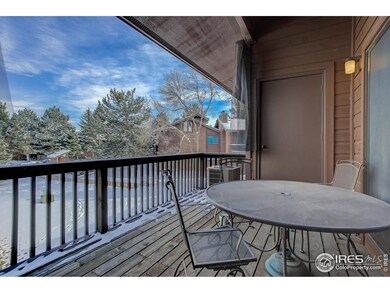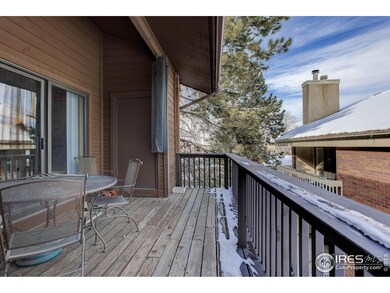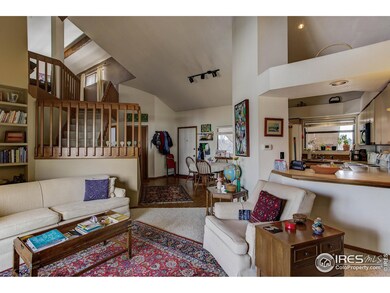
501 Manhattan Dr Unit 202 Boulder, CO 80303
3
Beds
2
Baths
1,312
Sq Ft
$340/mo
HOA Fee
Highlights
- Spa
- Open Floorplan
- Deck
- Eisenhower Elementary School Rated A
- Mountain View
- Contemporary Architecture
About This Home
As of May 2019Units rarely available in this complex! Steps away is a large 2 car garage. Back balcony overlooks open space, pool and hot tub! Soaring ceilings and wood fireplace! Main floor 2 bedrooms with upstairs loft or 3rd bedroom! 2 Full bathrooms! Master bath! Walk in closet! Lots of storage!Comes with a home warranty. Close to campus, hospital, shopping, dining - Hurry this one won't last!
Townhouse Details
Home Type
- Townhome
Est. Annual Taxes
- $2,549
Year Built
- Built in 1984
Lot Details
- 26 Sq Ft Lot
- Open Space
- West Facing Home
HOA Fees
- $340 Monthly HOA Fees
Parking
- 2 Car Detached Garage
Home Design
- Contemporary Architecture
- Brick Veneer
- Wood Frame Construction
- Composition Roof
Interior Spaces
- 1,312 Sq Ft Home
- 2-Story Property
- Open Floorplan
- Cathedral Ceiling
- Window Treatments
- Living Room with Fireplace
- Dining Room
- Loft
- Mountain Views
Kitchen
- Electric Oven or Range
- Microwave
- Dishwasher
Flooring
- Wood
- Carpet
Bedrooms and Bathrooms
- 3 Bedrooms
- Walk-In Closet
- 2 Full Bathrooms
Laundry
- Laundry on main level
- Dryer
- Washer
Outdoor Features
- Spa
- Balcony
- Deck
- Exterior Lighting
Schools
- Eisenhower Elementary School
- Manhattan Middle School
- Fairview High School
Utilities
- Forced Air Heating and Cooling System
- Heating System Uses Wood
Listing and Financial Details
- Assessor Parcel Number R0101640
Community Details
Overview
- Association fees include common amenities, trash, snow removal, ground maintenance, management, utilities, maintenance structure, water/sewer, hazard insurance
- Chateau Village West Subdivision
Amenities
- Community Storage Space
Recreation
- Community Pool
Map
Create a Home Valuation Report for This Property
The Home Valuation Report is an in-depth analysis detailing your home's value as well as a comparison with similar homes in the area
Home Values in the Area
Average Home Value in this Area
Property History
| Date | Event | Price | Change | Sq Ft Price |
|---|---|---|---|---|
| 04/24/2025 04/24/25 | For Sale | $584,900 | +23.1% | $446 / Sq Ft |
| 08/08/2019 08/08/19 | Off Market | $475,000 | -- | -- |
| 05/10/2019 05/10/19 | Sold | $475,000 | 0.0% | $362 / Sq Ft |
| 03/21/2019 03/21/19 | Pending | -- | -- | -- |
| 03/14/2019 03/14/19 | For Sale | $475,000 | -- | $362 / Sq Ft |
Source: IRES MLS
Tax History
| Year | Tax Paid | Tax Assessment Tax Assessment Total Assessment is a certain percentage of the fair market value that is determined by local assessors to be the total taxable value of land and additions on the property. | Land | Improvement |
|---|---|---|---|---|
| 2024 | $3,247 | $37,593 | -- | $37,593 |
| 2023 | $3,247 | $37,593 | -- | $41,278 |
| 2022 | $3,359 | $36,168 | $0 | $36,168 |
| 2021 | $3,203 | $37,209 | $0 | $37,209 |
| 2020 | $3,058 | $35,135 | $0 | $35,135 |
| 2019 | $3,012 | $35,135 | $0 | $35,135 |
| 2018 | $2,631 | $30,348 | $0 | $30,348 |
| 2017 | $2,549 | $33,551 | $0 | $33,551 |
| 2016 | $1,782 | $20,585 | $0 | $20,585 |
| 2015 | $1,687 | $17,512 | $0 | $17,512 |
| 2014 | $1,506 | $17,512 | $0 | $17,512 |
Source: Public Records
Mortgage History
| Date | Status | Loan Amount | Loan Type |
|---|---|---|---|
| Open | $380,000 | Adjustable Rate Mortgage/ARM | |
| Previous Owner | $80,000 | New Conventional | |
| Previous Owner | $209,600 | No Value Available | |
| Previous Owner | $112,500 | No Value Available |
Source: Public Records
Deed History
| Date | Type | Sale Price | Title Company |
|---|---|---|---|
| Warranty Deed | $475,000 | Guardian Title | |
| Interfamily Deed Transfer | -- | None Available | |
| Warranty Deed | $279,500 | Land Title Guarantee Company | |
| Warranty Deed | $262,000 | Land Title | |
| Warranty Deed | $148,000 | Land Title | |
| Warranty Deed | $79,000 | -- | |
| Deed | $75,600 | -- | |
| Warranty Deed | $99,800 | -- |
Source: Public Records
Similar Homes in Boulder, CO
Source: IRES MLS
MLS Number: 874660
APN: 1577041-25-006
Nearby Homes
- 595 Manhattan Dr Unit 203
- 625 Manhattan Place Unit 308
- 645 Manhattan Place Unit 106
- 665 Manhattan Dr Unit 5
- 695 Manhattan Dr Unit 22
- 695 Manhattan Dr Unit 5
- 695 Manhattan Dr Unit 213
- 695 Manhattan Dr Unit 216
- 550 Mohawk Dr Unit 67
- 560 Mohawk Dr Unit 35
- 586 Aztec Dr
- 700 Brooklawn Dr
- 500 Mohawk Dr Unit 510
- 5420 Baseline Rd
- 590 Yuma Cir
- 803 Laurel Ave
- 4965 Ricara Dr
- 4500 Baseline Rd Unit 3101
- 4500 Baseline Rd Unit 4104
- 4500 Baseline Rd Unit 4402
