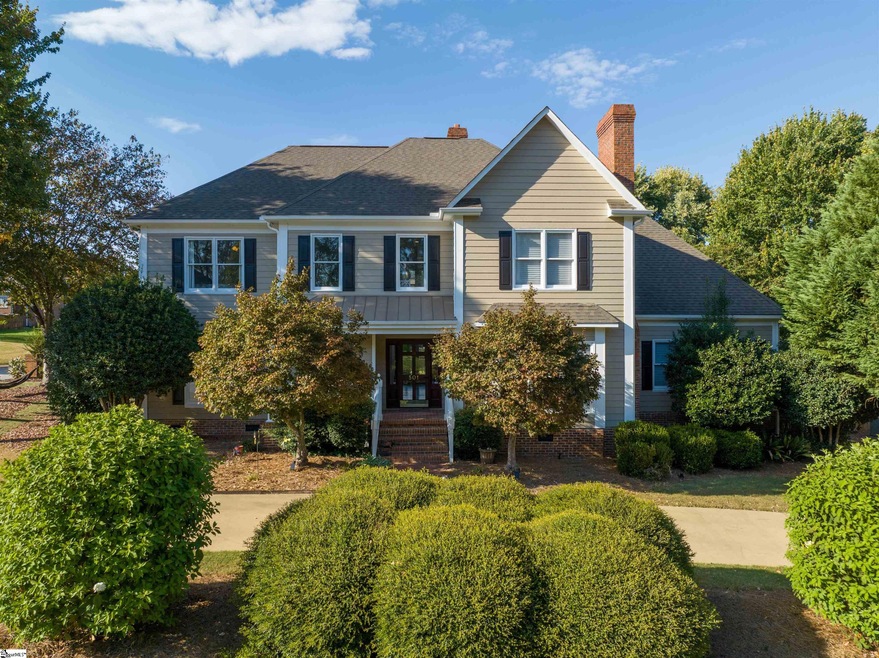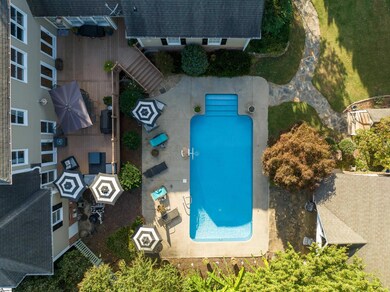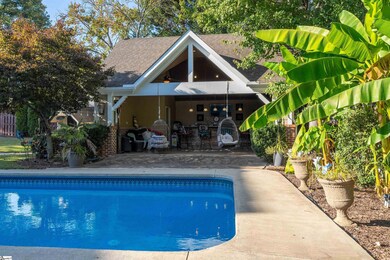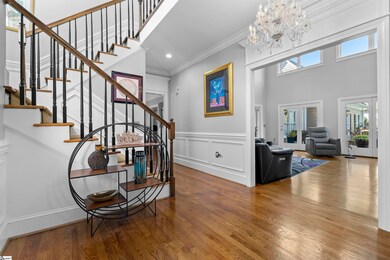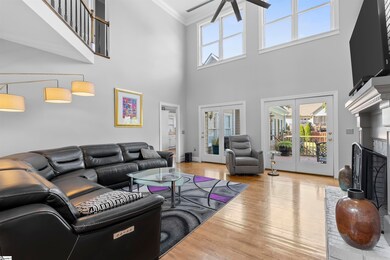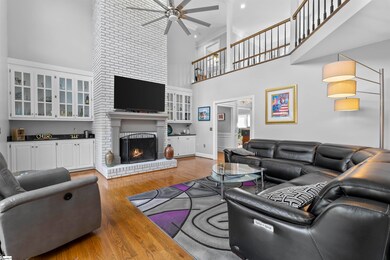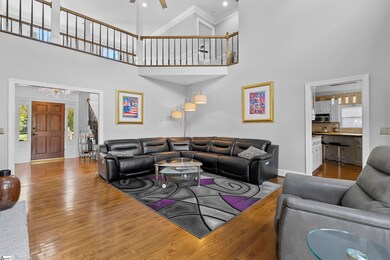
501 Meadowsweet Ln Greenville, SC 29615
Highway 14 Area NeighborhoodHighlights
- In Ground Pool
- Deck
- Bamboo Flooring
- Oakview Elementary School Rated A
- Traditional Architecture
- Main Floor Primary Bedroom
About This Home
As of December 2023A true stunner, this exceptional custom-built home features all the features you are looking for and then some! Impressive details begin in the magnificent two-story Foyer, where you are greeted with gleaming hardwoods & a dramatic multi-tiered chandelier. The spacious kitchen is a gourmet masterpiece, boasting stunning granite counter-tops, coordinating back-splash, an island workspace, stainless appliances, AND a large breakfast room. The master Suite offers DUAL walk-in closets and views of the deck and pool. The Master bath is another large space featuring dual vanities, a jetted tub, and separate shower. The stunning 2 story living room is centered around by a wood burning fire place surrounded by built-ins and a wet bar. A wonderful home office with floor to ceiling windows and second wood burning fire place complete the main level. Three more spacious bedrooms are located upstairs, all complete with walk-in closets. Two Bedrooms share a Jack and Jill style bath with dual vanity and the fourth bedroom shares a Jack and Jill style bath with the bonus room that also has a closet that could be a 5th bedroom. Other notable interior features of this home include crown molding, walk-in laundry, and an incredible amount of Walk-In Attic storage. LET’S TALK ABOUT OUTSIDE: A fabulous oasis awaits you in the backyard where a 37x20 trex Deck overlooks a beautiful in-ground salt water swimming pool. An incredible cabana/pool house completes the pool-scape visually and serves as amazing space where the entire family can rejuvenate and come together. It has everything you need out there! A kitchenette, large granite bar/island, 2 beverage/wine coolers, ice maker, AND a half bath. It makes hosting a cool fall or fun summer pool party a breeze! In addition to the semi-circle front driveway, it also has a side entry garage. The manicured lot has excellent curb appeal. Oh, and the NEIGHBORHOOD! Talk about a community - Roper Mountain Estates has a great swim team for kids, and has amenities that include an Olympic style neighborhood pool, a playground, basketball court, pickleball/tennis courts and more!
Home Details
Home Type
- Single Family
Est. Annual Taxes
- $2,620
Year Built
- 1988
Lot Details
- 0.4 Acre Lot
- Lot Dimensions are 116x160
- Fenced Yard
- Corner Lot
- Level Lot
- Few Trees
HOA Fees
- $48 Monthly HOA Fees
Home Design
- Traditional Architecture
- Architectural Shingle Roof
- Composition Roof
- Hardboard
Interior Spaces
- 3,995 Sq Ft Home
- 4,200-4,399 Sq Ft Home
- 2-Story Property
- Wet Bar
- Tray Ceiling
- Smooth Ceilings
- Ceiling height of 9 feet or more
- 2 Fireplaces
- Wood Burning Fireplace
- Two Story Entrance Foyer
- Living Room
- Dining Room
- Den
- Bonus Room
- Crawl Space
- Storage In Attic
- Fire and Smoke Detector
Kitchen
- Breakfast Room
- Walk-In Pantry
- Electric Oven
- Electric Cooktop
- Built-In Microwave
- Dishwasher
- Granite Countertops
- Disposal
Flooring
- Bamboo
- Wood
- Carpet
- Laminate
- Ceramic Tile
Bedrooms and Bathrooms
- 4 Bedrooms | 1 Primary Bedroom on Main
- Walk-In Closet
- Primary Bathroom is a Full Bathroom
- 5 Bathrooms
- Separate Shower
Laundry
- Laundry Room
- Laundry on main level
- Washer and Electric Dryer Hookup
Parking
- 2 Car Attached Garage
- Driveway
Outdoor Features
- In Ground Pool
- Deck
- Patio
- Outdoor Kitchen
Schools
- Oakview Elementary School
- Beck Middle School
- J. L. Mann High School
Utilities
- Multiple cooling system units
- Forced Air Heating and Cooling System
- Multiple Heating Units
- Heating System Uses Natural Gas
- Underground Utilities
- Gas Water Heater
Community Details
- Roper Mountain Estates Subdivision
- Mandatory home owners association
Listing and Financial Details
- Assessor Parcel Number 0533.08-01-072.00
Map
Home Values in the Area
Average Home Value in this Area
Property History
| Date | Event | Price | Change | Sq Ft Price |
|---|---|---|---|---|
| 12/11/2023 12/11/23 | Sold | $780,000 | -1.3% | $186 / Sq Ft |
| 11/01/2023 11/01/23 | Pending | -- | -- | -- |
| 10/27/2023 10/27/23 | Price Changed | $790,615 | -0.9% | $188 / Sq Ft |
| 10/13/2023 10/13/23 | For Sale | $797,615 | +2.3% | $190 / Sq Ft |
| 10/13/2023 10/13/23 | Off Market | $780,000 | -- | -- |
| 08/20/2018 08/20/18 | Sold | $425,000 | -9.6% | $101 / Sq Ft |
| 06/08/2018 06/08/18 | Pending | -- | -- | -- |
| 06/01/2018 06/01/18 | For Sale | $469,900 | -- | $112 / Sq Ft |
Tax History
| Year | Tax Paid | Tax Assessment Tax Assessment Total Assessment is a certain percentage of the fair market value that is determined by local assessors to be the total taxable value of land and additions on the property. | Land | Improvement |
|---|---|---|---|---|
| 2024 | $4,676 | $29,660 | $4,480 | $25,180 |
| 2023 | $4,676 | $17,940 | $1,920 | $16,020 |
| 2022 | $2,620 | $17,940 | $1,920 | $16,020 |
| 2021 | $2,622 | $17,940 | $1,920 | $16,020 |
| 2020 | $2,415 | $15,600 | $1,670 | $13,930 |
| 2019 | $7,055 | $23,390 | $2,500 | $20,890 |
| 2018 | $2,512 | $15,600 | $1,670 | $13,930 |
| 2017 | $2,488 | $15,600 | $1,670 | $13,930 |
| 2016 | $2,378 | $389,950 | $41,720 | $348,230 |
| 2015 | $2,347 | $389,950 | $41,720 | $348,230 |
| 2014 | $2,042 | $339,106 | $43,310 | $295,796 |
Mortgage History
| Date | Status | Loan Amount | Loan Type |
|---|---|---|---|
| Open | $345,000 | New Conventional | |
| Closed | $297,500 | New Conventional | |
| Previous Owner | $326,250 | No Value Available | |
| Previous Owner | -- | No Value Available | |
| Previous Owner | $75,000 | Credit Line Revolving | |
| Previous Owner | $272,000 | New Conventional | |
| Previous Owner | $340,000 | Unknown | |
| Previous Owner | $26,796 | New Conventional |
Deed History
| Date | Type | Sale Price | Title Company |
|---|---|---|---|
| Deed | $425,000 | None Available | |
| Deed | $435,000 | -- | |
| Deed | $250,000 | -- |
Similar Homes in Greenville, SC
Source: Greater Greenville Association of REALTORS®
MLS Number: 1510633
APN: 0533.08-01-072.00
- 101 W Fieldsparrow Ct
- 18 W Cranberry Ln
- 4 Woodtrace Cir
- 8 Woodtrace Cir
- 6 Charleston Oak Ln
- 102 Capertree Ct
- 198 Creek Forest Dr
- 19 Azalea Spring Ct
- 15 Azalea Spring Ct
- 208 Creek Forest Dr
- 214 S Woodgreen Way
- 104 Rocky Chase Dr
- 19 Rolleston Dr
- 6 Hillview Dr
- 4 Milstead Way
- 116 N Woodgreen Way
- 4 Brookford Ct
- 6 Milstead Way
- 102 Lakeside Ct
- 6 Gables Way
