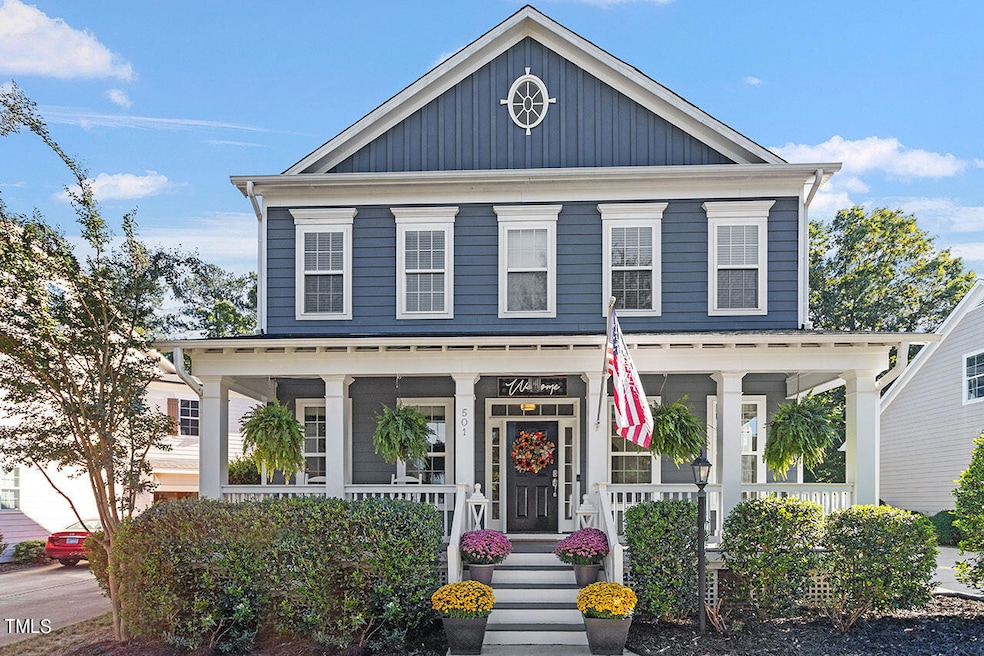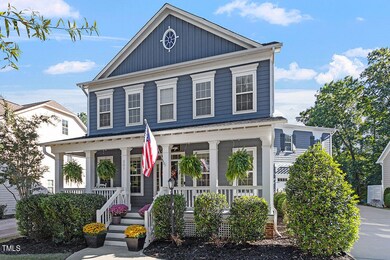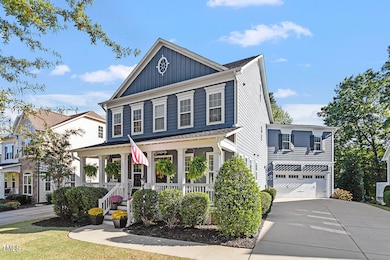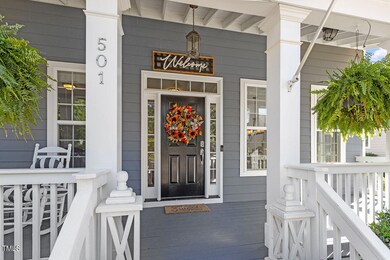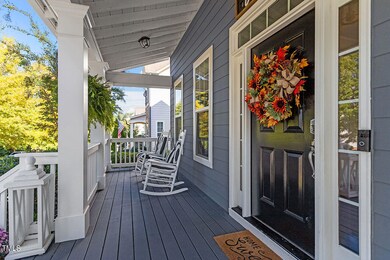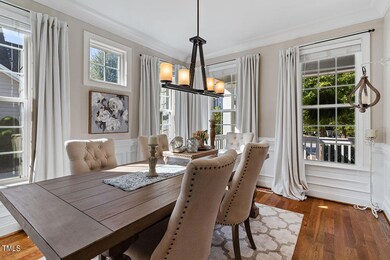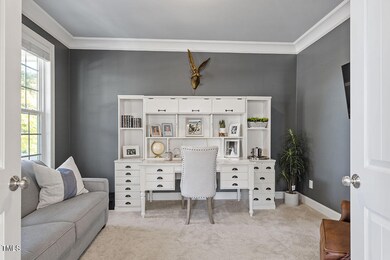
501 Morning Oaks Dr Holly Springs, NC 27540
Highlights
- On Golf Course
- Fitness Center
- Living Room with Fireplace
- Oakview Elementary Rated A
- Clubhouse
- Traditional Architecture
About This Home
As of December 2024Nestled in the highly sought-after 12 Oaks neighborhood, overlooking the 13th hole, this beautiful 4-bedroom, 3.5-bath home is the epitome of style and comfort. Overlooking the pristine fairways, the home offers gorgeous views and an unparalleled living experience. You will be welcomed by the tree lined street and rocking chair front porch. Inside, you will find a spacious open floor plan with home office, dining room, living room, and eat-in kitchen. The heart of the home is the beautiful kitchen featuring stainless steel appliances, marble backsplash, double ovens, and large island. Upstairs, you will find the large primary bedroom featuring a balcony to enjoy your morning coffee or relax at the end of the day. Don't miss the additional 3 spacious bedrooms perfect for all your needs. The 3rd-floor bonus room, with full bathroom, offers flexibility for a media room, theatre room, additional office, or 5th bedroom. Step outside to your private oasis, designed for ultimate relaxation and entertainment. The outdoor space features a large, screened porch with new decking, and gorgeous patio. The patio features a stone fireplace, pizza oven, built-in fire pit, and a fully equipped outdoor kitchen—perfect for hosting gatherings with friends and family. Whether you are relaxing by the fire or enjoying a meal under the stars, this home seamlessly blends indoor and outdoor living. With its prime golf course location, beautiful finishes, and top-notch amenities, this home offers an extraordinary lifestyle in one of the most desirable communities around. Don't miss the chance to make it yours! Refrigerator, washer and dryer included. 1 year 2-10 Home Warranty included.
Home Details
Home Type
- Single Family
Est. Annual Taxes
- $7,548
Year Built
- Built in 2011
Lot Details
- 8,712 Sq Ft Lot
- On Golf Course
HOA Fees
- $42 Monthly HOA Fees
Parking
- 2 Car Attached Garage
- Garage Door Opener
- 2 Open Parking Spaces
Home Design
- Traditional Architecture
- Pillar, Post or Pier Foundation
- Shingle Roof
Interior Spaces
- 3,446 Sq Ft Home
- 3-Story Property
- Smooth Ceilings
- Ceiling Fan
- Recessed Lighting
- Gas Log Fireplace
- Entrance Foyer
- Family Room
- Living Room with Fireplace
- 2 Fireplaces
- Breakfast Room
- Dining Room
- Home Office
- Bonus Room
- Screened Porch
- Golf Course Views
- Basement
- Crawl Space
Kitchen
- Eat-In Kitchen
- Built-In Double Oven
- Gas Cooktop
- Microwave
- Dishwasher
- Stainless Steel Appliances
- Kitchen Island
- Granite Countertops
Flooring
- Wood
- Carpet
- Ceramic Tile
Bedrooms and Bathrooms
- 4 Bedrooms
- Walk-In Closet
Laundry
- Dryer
- Washer
Outdoor Features
- Outdoor Kitchen
- Fire Pit
- Outdoor Gas Grill
Schools
- Oakview Elementary School
- Apex Friendship Middle School
- Apex Friendship High School
Utilities
- Forced Air Heating and Cooling System
- Gas Water Heater
Listing and Financial Details
- Home warranty included in the sale of the property
- Court or third-party approval is required for the sale
- Assessor Parcel Number 0639867546
Community Details
Overview
- Association fees include unknown
- Ppm Association, Phone Number (919) 848-4911
- The Club At 12 Oaks Association
- 12 Oaks Subdivision
Amenities
- Restaurant
- Clubhouse
Recreation
- Tennis Courts
- Recreation Facilities
- Community Playground
- Fitness Center
- Community Pool
- Trails
Map
Home Values in the Area
Average Home Value in this Area
Property History
| Date | Event | Price | Change | Sq Ft Price |
|---|---|---|---|---|
| 12/17/2024 12/17/24 | Sold | $885,000 | -0.6% | $257 / Sq Ft |
| 11/19/2024 11/19/24 | Pending | -- | -- | -- |
| 10/25/2024 10/25/24 | For Sale | $890,000 | -- | $258 / Sq Ft |
Tax History
| Year | Tax Paid | Tax Assessment Tax Assessment Total Assessment is a certain percentage of the fair market value that is determined by local assessors to be the total taxable value of land and additions on the property. | Land | Improvement |
|---|---|---|---|---|
| 2024 | $7,548 | $878,424 | $231,000 | $647,424 |
| 2023 | $5,935 | $548,377 | $126,000 | $422,377 |
| 2022 | $5,729 | $548,377 | $126,000 | $422,377 |
| 2021 | $5,622 | $548,377 | $126,000 | $422,377 |
| 2020 | $5,622 | $548,377 | $126,000 | $422,377 |
| 2019 | $5,830 | $482,870 | $134,400 | $348,470 |
| 2018 | $5,268 | $482,870 | $134,400 | $348,470 |
| 2017 | $5,078 | $482,870 | $134,400 | $348,470 |
| 2016 | $5,008 | $482,870 | $134,400 | $348,470 |
| 2015 | $4,252 | $403,204 | $105,600 | $297,604 |
| 2014 | -- | $403,204 | $105,600 | $297,604 |
Mortgage History
| Date | Status | Loan Amount | Loan Type |
|---|---|---|---|
| Open | $708,000 | New Conventional | |
| Closed | $708,000 | New Conventional | |
| Previous Owner | $454,500 | New Conventional | |
| Previous Owner | $443,000 | VA | |
| Previous Owner | $150,000 | Credit Line Revolving | |
| Previous Owner | $302,000 | New Conventional | |
| Previous Owner | $166,716 | Unknown |
Deed History
| Date | Type | Sale Price | Title Company |
|---|---|---|---|
| Warranty Deed | $885,000 | None Listed On Document | |
| Warranty Deed | $885,000 | None Listed On Document | |
| Warranty Deed | $505,000 | None Available | |
| Warranty Deed | $475,000 | None Available | |
| Warranty Deed | $377,500 | None Available |
Similar Homes in Holly Springs, NC
Source: Doorify MLS
MLS Number: 10059874
APN: 0639.02-86-7546-000
- 525 Morning Oaks Dr
- 113 Hardy Oaks Way
- 117 Hardy Oaks Way
- 816 Green Oaks Pkwy
- 209 Morning Oaks Dr
- 505 Ivy Arbor Way
- 521 Ivy Arbor Way
- 1308 Green Oaks Pkwy
- 104 Vervain Way
- 101 Becklow Ridge Ln
- 208 Vervain Way
- 508 Moore Hill Way
- 725 Ancient Oaks Dr
- 121 Cypress Hill Ln
- 721 Sage Oak Ln
- 853 Rambling Oaks Ln
- 625 Sage Oak Ln
- 0 Thomas Mill Rd
- 405 Oaks End Dr
- 208 Acorn Crossing Rd
