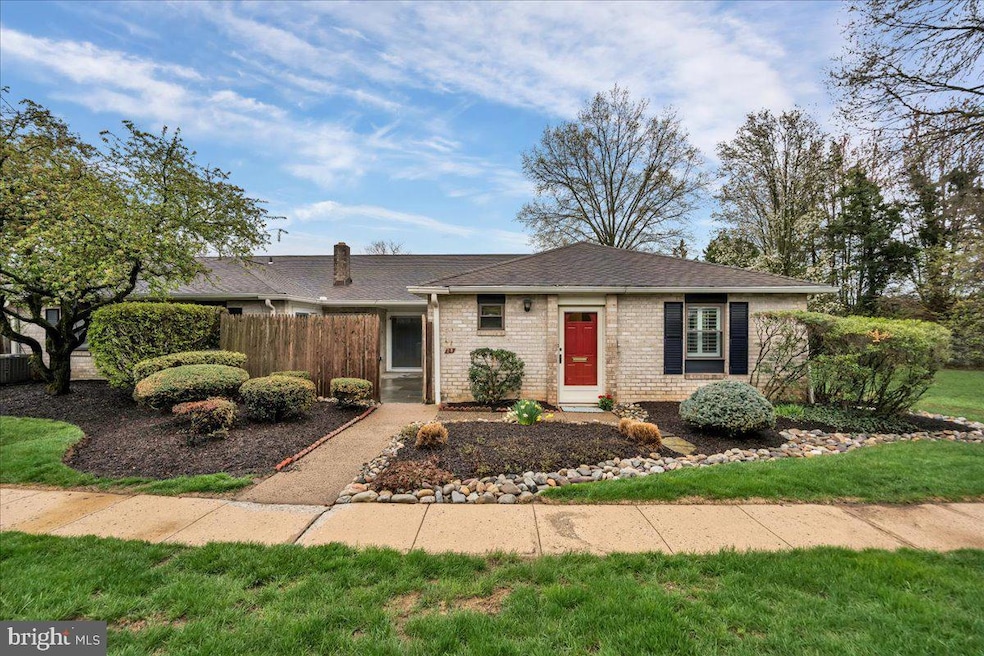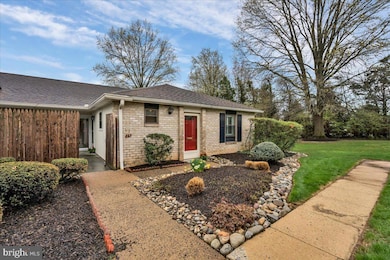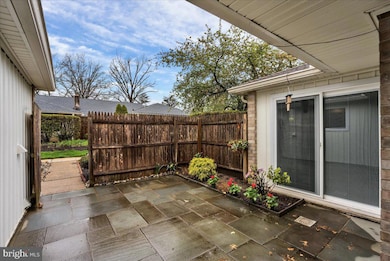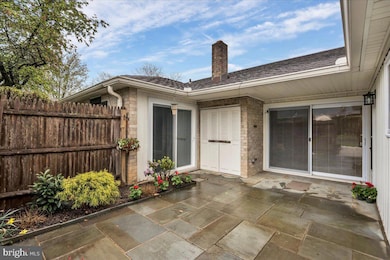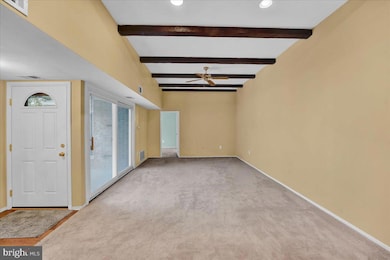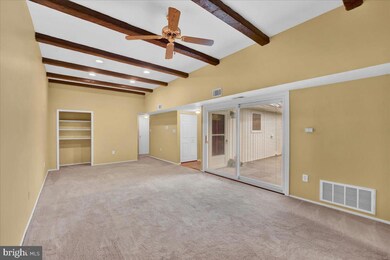
501 N Bethlehem Pike Unit 2-B Ambler, PA 19002
Upper Montgomery County NeighborhoodEstimated payment $2,550/month
Highlights
- Rambler Architecture
- Living Room
- Dining Room
- Lower Gwynedd El School Rated A
- Forced Air Heating and Cooling System
- Cats Allowed
About This Home
The Meadows at Lower Gwynedd has long been a desirable place to live. The location is
convenient to major highways, food shopping, entertainment and outstanding dining. This
lovely end unit is a serene hideaway with a private fenced-in flagstone patio with access to the
living room and to the owner’s bedroom. This condominium is bright and cheery with lots of
windows. Most of the “hard work” has been done…new windows, new heater and water
heater. Once updated with your special touches, this spacious condo will be perfect. The layout
is wonderful…owner suite to one end of the unit and two good-sized bedrooms with their own
bath on the opposite end. The eat-in kitchen also accommodates a full-sized stackable washer
and dryer. Come see for yourself. This one-floor, HOA living at The Meadows is simple and
basically carefree!
Property Details
Home Type
- Condominium
Est. Annual Taxes
- $3,043
Year Built
- Built in 1971
HOA Fees
- $426 Monthly HOA Fees
Parking
- Parking Lot
Home Design
- Rambler Architecture
- Brick Exterior Construction
Interior Spaces
- 1,321 Sq Ft Home
- Property has 1 Level
- Living Room
- Dining Room
Bedrooms and Bathrooms
- 3 Main Level Bedrooms
- 2 Full Bathrooms
Laundry
- Laundry on main level
- Washer and Dryer Hookup
Schools
- Lower Gwynedd Elementary School
- Wissahickon Middle School
- Wissahickon Senior High School
Utilities
- Forced Air Heating and Cooling System
- Natural Gas Water Heater
Listing and Financial Details
- Tax Lot 007
- Assessor Parcel Number 39-00-00307-122
Community Details
Overview
- $2,000 Capital Contribution Fee
- Association fees include common area maintenance, exterior building maintenance, lawn maintenance, management, road maintenance, snow removal, trash
- Low-Rise Condominium
- Meadows At Lower Gwynned Community
- Meadows At Lower Gwynned Subdivision
Amenities
- Common Area
Pet Policy
- Limit on the number of pets
- Cats Allowed
Map
Home Values in the Area
Average Home Value in this Area
Property History
| Date | Event | Price | Change | Sq Ft Price |
|---|---|---|---|---|
| 04/17/2025 04/17/25 | Pending | -- | -- | -- |
| 04/13/2025 04/13/25 | For Sale | $335,000 | -- | $254 / Sq Ft |
Similar Homes in Ambler, PA
Source: Bright MLS
MLS Number: PAMC2136034
- 501 N Bethlehem Pike Unit 6C
- 501 N Bethlehem Pike Unit 2-B
- 501 N Bethlehem Pike Unit 11E
- 700 Locust Ln
- 723 Locust Ln
- 774 Johns Ln
- 437 Norma Rd
- 770 Johns Ln
- 234 Candy Ln
- 424 Tennis Ave
- 713 Buckley Rd
- 301 Willowmere Ln
- 1111 Hagues Mill Rd
- 1303 Meissen Ct
- 131 Culpepper Dr Unit L 13H
- 124 Macklenburg Dr
- 308 Gentry Ln
- 118 Macklenburg Dr Unit L 19C
- 121 Macklenburg Dr Unit L 21C
- 924 Sturgis Ln
