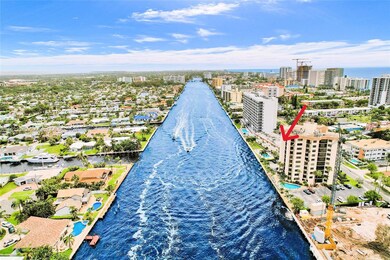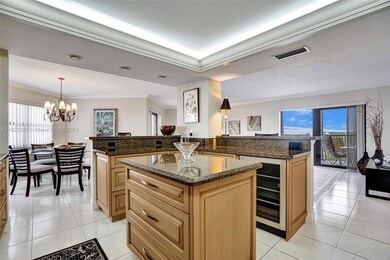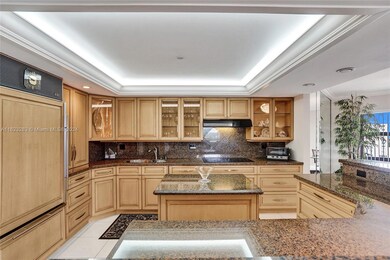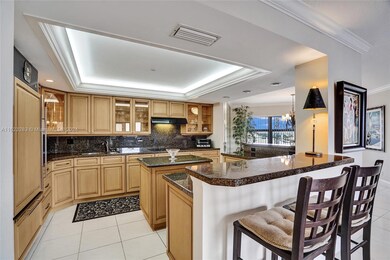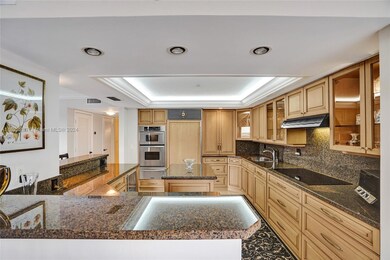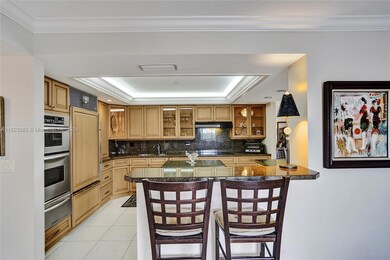
501 N Riverside Dr Unit 902 Pompano Beach, FL 33062
Highlights
- Ocean View
- Property fronts an intracoastal waterway
- Two Primary Bathrooms
- Property has ocean access
- Sitting Area In Primary Bedroom
- 5-minute walk to North Riverside park
About This Home
As of April 2025105K PRICE DROP! BEST LOCATION IN BUILDING! RESERVE STUDY, 40 YEAR COMPLETE, COLLECTING FULL RESERVES! TRITON - PRIVATE RESIDENCES, STUNNING UNOBSTRUCTED 180 DEGREE'S OF INTRACOASTAL VIEWS! BOUTIQUE CONDO, 3 UNITS ON EACH FLOOR, 30 UNITS TOTAL, OFFERS A LUXURY FEEL OF NEW CONSTRUCTION. UPON ENTERING UNIT 902, DOUBLE DOOR ENTRY, 3 BALCONIES, ONE LARGE SCREENED IN. RARE FLOORPLAN, LARGEST SQ FT UNDER AIR. TWO PRIMARY BEDROOMS, 2 1/2 BATH, LAUNDRY ROOM. GOURMET KITCHEN, CUSTOM CABINETS, GRANITE, MOVEABLE KITCHEN ISLAND, HIGH END APPLIANCES. HIGH IMPACT, CROWN MOLDING, TEXTURED CEILINGS, TILED LIVING AREA. CUSTOM CLOSETS, BATH'S INCLUDE DOUBLE SINKS, WALK IN SHOWERS, BIDET. COMPLETELY REMODELED, CAN BE SOLD TURNKEY. HEATED POOL, GRILLS, STORAGE, STEPS TO BEACH, RESTAURANTS, PIER. PET WELCOME
Last Agent to Sell the Property
Diligence Realty Services, Inc Brokerage Email: jeff@diligencerealty.com License #3077156
Last Buyer's Agent
Denise Searle
C .S. Realty Inc License #3023990
Property Details
Home Type
- Condominium
Est. Annual Taxes
- $10,128
Year Built
- Built in 1980 | Remodeled
Lot Details
- Property fronts an intracoastal waterway
- Home fronts a canal
HOA Fees
- $1,000 Monthly HOA Fees
Property Views
- Ocean
- Intracoastal
- Skyline
Home Design
- Concrete Block And Stucco Construction
Interior Spaces
- 1,683 Sq Ft Home
- Vaulted Ceiling
- Entrance Foyer
- L-Shaped Dining Room
- Formal Dining Room
- Storage Room
- Tile Flooring
- Video Cameras
Kitchen
- Built-In Self-Cleaning Oven
- Electric Range
- Ice Maker
- Dishwasher
- Cooking Island
- Snack Bar or Counter
- Disposal
Bedrooms and Bathrooms
- 2 Bedrooms
- Sitting Area In Primary Bedroom
- Closet Cabinetry
- Walk-In Closet
- Two Primary Bathrooms
- Bidet
- Dual Sinks
- Shower Only
Laundry
- Laundry in Utility Room
- Dryer
- Washer
Parking
- Guest Parking
- Assigned Parking
Outdoor Features
- Property has ocean access
- Screened Balcony
Utilities
- Central Heating and Cooling System
Listing and Financial Details
- Assessor Parcel Number 484331CK0260
Community Details
Overview
- 30 Units
- Mid-Rise Condominium
- Triton Condo
- Triton Condo Subdivision
- The community has rules related to no motorcycles, no trucks or trailers
- Car Wash Area
- 10-Story Property
Amenities
- Community Barbecue Grill
- Trash Chute
- Elevator
- Lobby
- Secure Lobby
- Interior Hall
- Community Storage Space
Recreation
- Heated Community Pool
Pet Policy
- Pets Allowed
- Pet Size Limit
Security
- Phone Entry
- High Impact Windows
- High Impact Door
- Fire and Smoke Detector
- Fire Sprinkler System
Map
Home Values in the Area
Average Home Value in this Area
Property History
| Date | Event | Price | Change | Sq Ft Price |
|---|---|---|---|---|
| 04/03/2025 04/03/25 | Sold | $700,000 | +0.7% | $416 / Sq Ft |
| 03/05/2025 03/05/25 | Pending | -- | -- | -- |
| 03/03/2025 03/03/25 | Price Changed | $695,000 | -7.2% | $413 / Sq Ft |
| 01/01/2025 01/01/25 | Price Changed | $749,000 | -6.3% | $445 / Sq Ft |
| 07/14/2024 07/14/24 | For Sale | $799,000 | -- | $475 / Sq Ft |
Tax History
| Year | Tax Paid | Tax Assessment Tax Assessment Total Assessment is a certain percentage of the fair market value that is determined by local assessors to be the total taxable value of land and additions on the property. | Land | Improvement |
|---|---|---|---|---|
| 2025 | $10,875 | $514,320 | $51,430 | $462,890 |
| 2024 | $10,128 | $514,320 | $51,430 | $462,890 |
| 2023 | $10,128 | $470,280 | $0 | $0 |
| 2022 | $9,052 | $427,530 | $42,750 | $384,780 |
| 2021 | $8,685 | $409,780 | $40,980 | $368,800 |
| 2020 | $9,396 | $451,680 | $45,170 | $406,510 |
| 2019 | $8,156 | $394,770 | $39,480 | $355,290 |
| 2018 | $7,251 | $349,280 | $34,930 | $314,350 |
| 2017 | $7,257 | $357,210 | $0 | $0 |
| 2016 | $6,989 | $325,730 | $0 | $0 |
| 2015 | $6,319 | $296,120 | $0 | $0 |
| 2014 | $6,795 | $317,280 | $0 | $0 |
| 2013 | -- | $299,960 | $30,000 | $269,960 |
Deed History
| Date | Type | Sale Price | Title Company |
|---|---|---|---|
| Warranty Deed | $700,000 | None Listed On Document | |
| Deed | -- | None Listed On Document | |
| Warranty Deed | $328,300 | -- | |
| Warranty Deed | $123,107 | -- |
Similar Homes in the area
Source: MIAMI REALTORS® MLS
MLS Number: A11623283
APN: 48-43-31-CK-0260
- 501 N Riverside Dr Unit 601
- 501 N Riverside Dr Unit 301
- 424 N Riverside Dr Unit 102
- 505 N Riverside Dr Unit 7
- 3210 NE 5th St Unit 301
- 3210 NE 5th St Unit 203
- 3210 NE 5th St Unit 202
- 407 N Riverside Dr Unit 303
- 407 N Riverside Dr Unit 605
- 407 N Riverside Dr Unit 204
- 400 N Riverside Dr Unit 107
- 400 N Riverside Dr Unit 304
- 400 N Riverside Dr Unit 201
- 400 N Riverside Dr Unit 404
- 400 N Riverside Dr Unit 214
- 430 Sunset Dr
- 521 N Riverside Dr Unit 606
- 521 N Riverside Dr Unit 808
- 521 N Riverside Dr Unit 709
- 521 N Riverside Dr Unit 603

