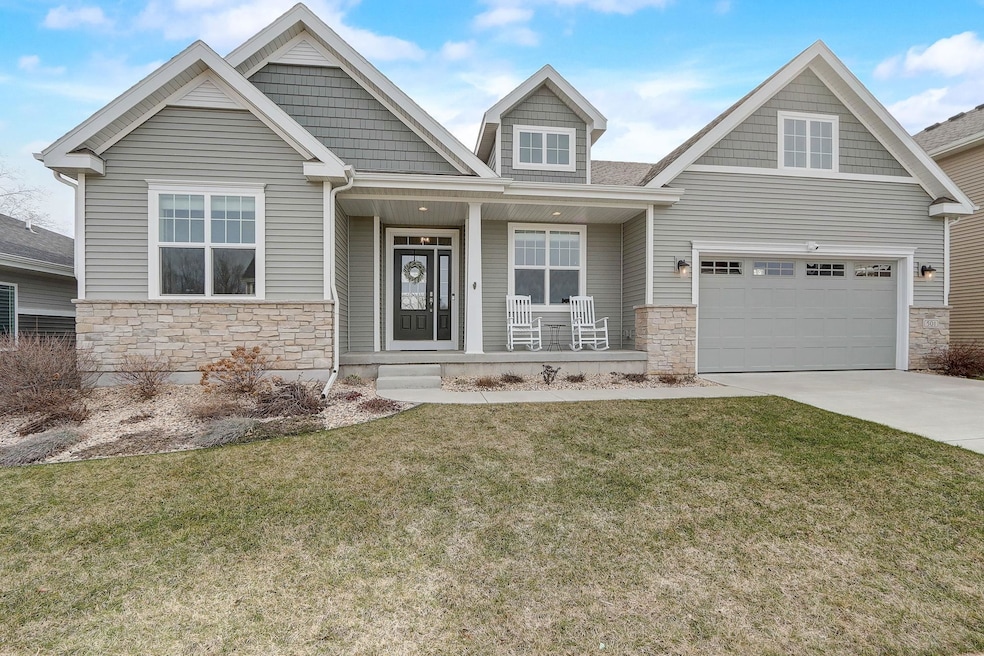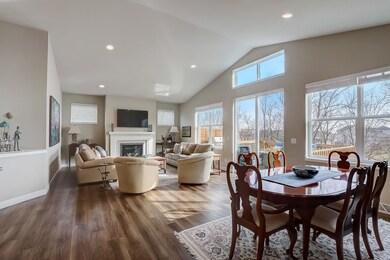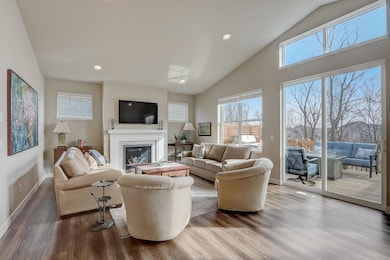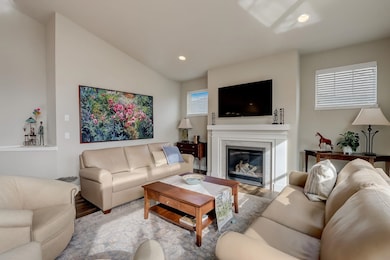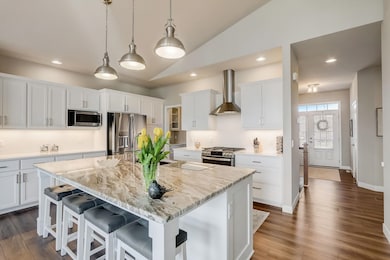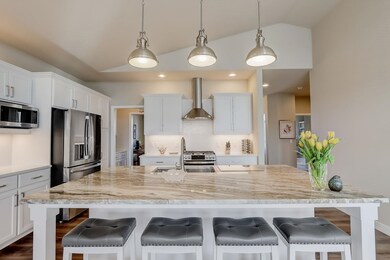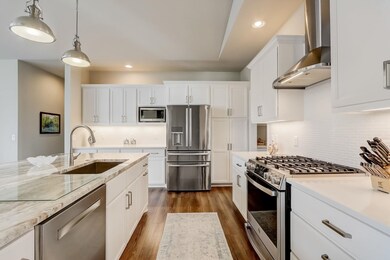
501 N Sugar Maple Ln Verona, WI 53593
Town of Middleton NeighborhoodHighlights
- Open Floorplan
- Deck
- Wooded Lot
- Pope Farm Elementary School Rated A+
- Property is near a park
- Vaulted Ceiling
About This Home
As of May 2024BACKS TO PRIVATE, WOODED GREEN SPACE IN THE MIDDLETON SCHOOL DISTRICT! Gorgeous 4 Year Old Ranch Home w/3 Bedrooms, 1st Floor Office, 2 Baths, 1st Floor Laundry + Oversized 2 Car Insulated Garage w/Epoxy Floor! STUNNING Kitchen w/Granite Work Island, Quartz Countertops, Butler's Area, Tile Backsplash, Over/Under Cabinet Lighting, White Cabinets, Stainless Steel Appliances + Dinette Area that opens to the Great Room w/Soaring Cathedral Ceilings & Gas Fireplace! Gorgeous LVP Flooring Throughout Kitchen & Great Room! Master Suite w/Tray Ceiling, Large Walk-in Closet w/Organizers + Full Bath w/Beautiful Tiled Walk-in Shower! White Trim Throughout! The Walkout Lower Level is Ready for Future Finishing of a Family Room, 4th Bedroom + Full Bath! VRP $699,900 - $714,900. THIS HOME IS METICULOUS! Offers due Mon 3/25 at 2PM; please giving binding acceptance through Tues 3/26 at noon.
Home Details
Home Type
- Single Family
Est. Annual Taxes
- $24,078
Year Built
- Built in 2020
Lot Details
- 6,534 Sq Ft Lot
- Wooded Lot
- Property is zoned RESR2Z
Home Design
- Ranch Style House
- Poured Concrete
- Vinyl Siding
- Stone Exterior Construction
- Radon Mitigation System
Interior Spaces
- 1,974 Sq Ft Home
- Open Floorplan
- Vaulted Ceiling
- Gas Fireplace
- Great Room
- Den
- Wood Flooring
- Home Security System
Kitchen
- Breakfast Bar
- Oven or Range
- Microwave
- Dishwasher
- Kitchen Island
- Disposal
Bedrooms and Bathrooms
- 3 Bedrooms
- Split Bedroom Floorplan
- Walk-In Closet
- 2 Full Bathrooms
- Bathtub
- Walk-in Shower
Laundry
- Dryer
- Washer
Basement
- Walk-Out Basement
- Basement Fills Entire Space Under The House
- Basement Ceilings are 8 Feet High
- Sump Pump
- Stubbed For A Bathroom
- Basement Windows
Parking
- 2 Car Attached Garage
- Garage Door Opener
Accessible Home Design
- Accessible Full Bathroom
- Accessible Bedroom
- Accessible Doors
- Low Pile Carpeting
Schools
- Pope Farm Elementary School
- Glacier Creek Middle School
- Middleton High School
Utilities
- Forced Air Cooling System
- Water Softener
- Cable TV Available
Additional Features
- Air Cleaner
- Deck
- Property is near a park
Community Details
- Built by VERIDIAN HOMES
- Eagle Trace Subdivision
Map
Home Values in the Area
Average Home Value in this Area
Property History
| Date | Event | Price | Change | Sq Ft Price |
|---|---|---|---|---|
| 05/31/2024 05/31/24 | Sold | $700,000 | 0.0% | $355 / Sq Ft |
| 03/29/2024 03/29/24 | Pending | -- | -- | -- |
| 03/17/2024 03/17/24 | For Sale | $699,900 | -- | $355 / Sq Ft |
Tax History
| Year | Tax Paid | Tax Assessment Tax Assessment Total Assessment is a certain percentage of the fair market value that is determined by local assessors to be the total taxable value of land and additions on the property. | Land | Improvement |
|---|---|---|---|---|
| 2024 | $24,078 | $717,200 | $145,300 | $571,900 |
| 2023 | $11,245 | $670,300 | $135,800 | $534,500 |
| 2021 | $10,455 | $529,900 | $107,400 | $422,500 |
| 2020 | $2 | $100 | $100 | $0 |
| 2019 | $2 | $100 | $100 | $0 |
| 2018 | $0 | $0 | $0 | $0 |
Mortgage History
| Date | Status | Loan Amount | Loan Type |
|---|---|---|---|
| Open | $630,000 | New Conventional | |
| Previous Owner | $88,000 | New Conventional | |
| Previous Owner | $503,405 | New Conventional |
Deed History
| Date | Type | Sale Price | Title Company |
|---|---|---|---|
| Warranty Deed | $700,000 | None Listed On Document | |
| Warranty Deed | $529,900 | None Available |
Similar Homes in Verona, WI
Source: South Central Wisconsin Multiple Listing Service
MLS Number: 1973365
APN: 0708-201-1209-6
- 402 Burnt Sienna Dr
- 9924 Shining Willow St
- 510 Big Stone Trail
- 9907 White Fox Ln
- 618 Tawny Elm Pkwy
- 631 Rustic Rise Way
- 640 Rustic Rise Way
- 636 Rustic Rise Way
- 624 Rustic Rise Way
- 627 Rustic Rise Way
- 635 Rustic Rise Way
- 639 Rustic Rise Way
- 643 Rustic Rise Way
- 651 Rustic Rise Way
- 647 Rustic Rise Way
- 646 Rustic Rise Way
- 650 Rustic Rise Way
- 654 Rustic Rise Way
- 658 Rustic Rise Way
- 662 Rustic Rise Way
