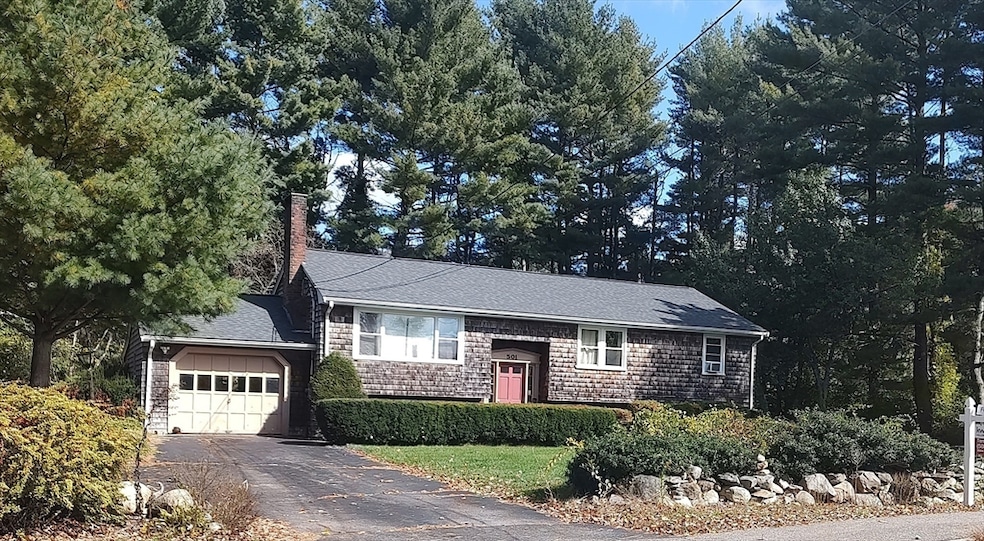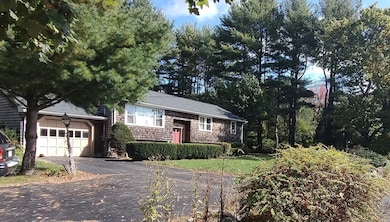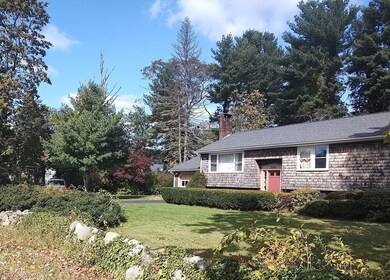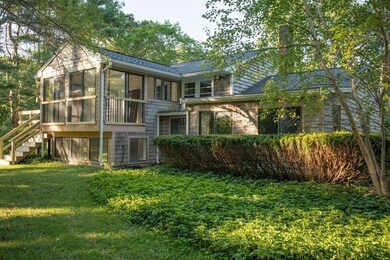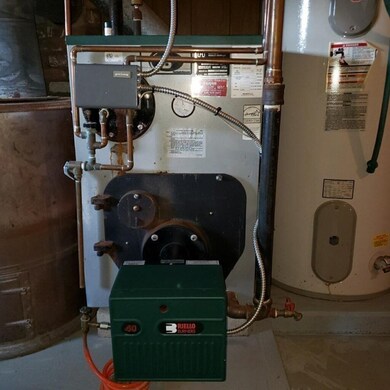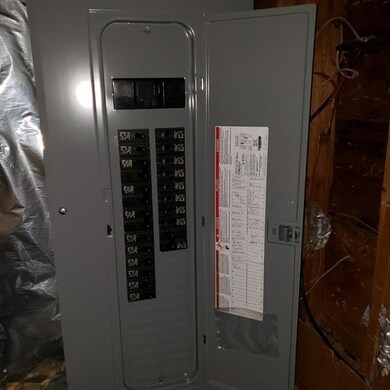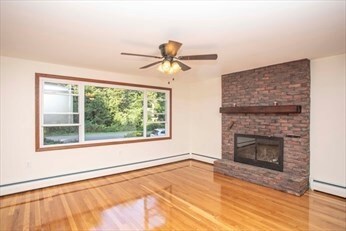
501 North St Bridgewater, MA 02324
Estimated payment $3,764/month
Highlights
- Golf Course Community
- Open Floorplan
- Fruit Trees
- Community Stables
- Custom Closet System
- Covered Deck
About This Home
Starting out or need more space? Check out this oversized RR on a 1+ acre corner lot amongst mature landscaping, numerous annual plants that bloom throughout the NE seasons, blueberry bushes & more! Its ample living space features hdwd flrs, wide stairways & wide hallways making this home the perfect space for entertaining! The upper level includes a brick fireplace, open floor plan, original bath & original kitchen w/SS appliances, a 3 season sunroom & a newer PT deck to enjoy its private backyard PLUS 3 generous bedrooms w/tons of closet space! The lower level offers a finished room w/decorative beams, custom built-in shelves & drawers, a large laundry room w/many cabinets, countertop space & a bonus double sink, a large utility room, a mudroom & an all purpose room w/built in counter & shelves! The asphalt roof, Harvey insulated windows, seamless gutters, 200 amp service (all replaced/upgraded 5 yrs ago), an 8 yr old heating system and the attached garage complete the package!
Home Details
Home Type
- Single Family
Est. Annual Taxes
- $5,983
Year Built
- Built in 1962
Lot Details
- 1.21 Acre Lot
- Stone Wall
- Corner Lot
- Level Lot
- Fruit Trees
- Wooded Lot
- Garden
- Additional Land
- Property is zoned 1010
Parking
- 1 Car Attached Garage
- Parking Storage or Cabinetry
- Workshop in Garage
- Garage Door Opener
- Driveway
- Open Parking
- Off-Street Parking
Home Design
- Raised Ranch Architecture
- Slab Foundation
- Frame Construction
- Blown Fiberglass Insulation
- Shingle Roof
- Concrete Perimeter Foundation
Interior Spaces
- Open Floorplan
- Beamed Ceilings
- Vaulted Ceiling
- Ceiling Fan
- Light Fixtures
- Insulated Windows
- Picture Window
- Window Screens
- Sliding Doors
- Mud Room
- Living Room with Fireplace
- Dining Area
- Sun or Florida Room
- Attic Access Panel
Kitchen
- Oven
- Stove
- Range with Range Hood
- Microwave
- Dishwasher
- Stainless Steel Appliances
Flooring
- Wood
- Concrete
- Vinyl
Bedrooms and Bathrooms
- 3 Bedrooms
- Primary Bedroom on Main
- Custom Closet System
- 1 Full Bathroom
- Bathtub with Shower
- Linen Closet In Bathroom
Laundry
- Laundry on main level
- Dryer
- Washer
- Sink Near Laundry
Partially Finished Basement
- Walk-Out Basement
- Basement Fills Entire Space Under The House
- Interior Basement Entry
- Garage Access
- Sump Pump
- Block Basement Construction
Outdoor Features
- Balcony
- Covered Deck
- Covered patio or porch
- Separate Outdoor Workshop
- Outdoor Storage
- Rain Gutters
Location
- Property is near public transit
- Property is near schools
Schools
- Williams Elem. Elementary School
- Bridgewater Middle School
- Bridge-Rayn High School
Utilities
- Window Unit Cooling System
- 2 Heating Zones
- Heating System Uses Oil
- Baseboard Heating
- 200+ Amp Service
- 110 Volts
- Electric Water Heater
- Sewer Inspection Required for Sale
- Private Sewer
- Internet Available
Listing and Financial Details
- Tax Lot 24
- Assessor Parcel Number 3224,930126
Community Details
Recreation
- Golf Course Community
- Park
- Community Stables
- Jogging Path
Additional Features
- No Home Owners Association
- Shops
Map
Home Values in the Area
Average Home Value in this Area
Tax History
| Year | Tax Paid | Tax Assessment Tax Assessment Total Assessment is a certain percentage of the fair market value that is determined by local assessors to be the total taxable value of land and additions on the property. | Land | Improvement |
|---|---|---|---|---|
| 2024 | $5,983 | $492,800 | $189,600 | $303,200 |
| 2023 | $5,964 | $464,500 | $177,200 | $287,300 |
| 2022 | $5,838 | $407,700 | $155,500 | $252,200 |
| 2021 | $5,175 | $357,400 | $138,800 | $218,600 |
| 2020 | $4,930 | $334,700 | $127,200 | $207,500 |
| 2019 | $4,723 | $318,500 | $127,200 | $191,300 |
| 2018 | $4,499 | $296,200 | $117,400 | $178,800 |
| 2017 | $4,322 | $276,900 | $117,400 | $159,500 |
| 2016 | $4,137 | $266,200 | $115,100 | $151,100 |
| 2015 | $4,131 | $254,400 | $111,700 | $142,700 |
| 2014 | $3,921 | $241,300 | $102,700 | $138,600 |
Property History
| Date | Event | Price | Change | Sq Ft Price |
|---|---|---|---|---|
| 01/04/2025 01/04/25 | Pending | -- | -- | -- |
| 10/08/2024 10/08/24 | For Sale | $585,000 | +50.0% | $221 / Sq Ft |
| 10/17/2019 10/17/19 | Sold | $390,000 | -7.1% | $329 / Sq Ft |
| 09/19/2019 09/19/19 | Pending | -- | -- | -- |
| 08/07/2019 08/07/19 | For Sale | $419,999 | -- | $355 / Sq Ft |
Deed History
| Date | Type | Sale Price | Title Company |
|---|---|---|---|
| Foreclosure Deed | -- | -- |
Mortgage History
| Date | Status | Loan Amount | Loan Type |
|---|---|---|---|
| Open | $40,240 | FHA | |
| Closed | $13,273 | FHA | |
| Closed | $29,152 | FHA | |
| Closed | $12,962 | FHA | |
| Closed | $12,992 | FHA | |
| Open | $382,936 | FHA | |
| Closed | $250,000 | New Conventional |
Similar Homes in the area
Source: MLS Property Information Network (MLS PIN)
MLS Number: 73299993
APN: BRID-000032-000000-000024
- 75 Amherst Ave
- 152 Center St
- 89 Columbus Ave
- 69 Columbus Ave
- 180 Main St Unit D84
- 180 Main St Unit 1306
- 30 Keenan St
- 2 Fontana Way
- 23 Old Cedar Village
- 12 Perkins St
- 128 Broad St
- 32 Oak Meadow Place Unit 32
- 108 Maple Ave
- 47 Oak Meadow Place Unit 47
- 90 Wall St
- 140 Grange Park
- 10 Narragansett Dr
- 13 Narragansett Dr
- 9 Narragansett Dr
- 599 South St
