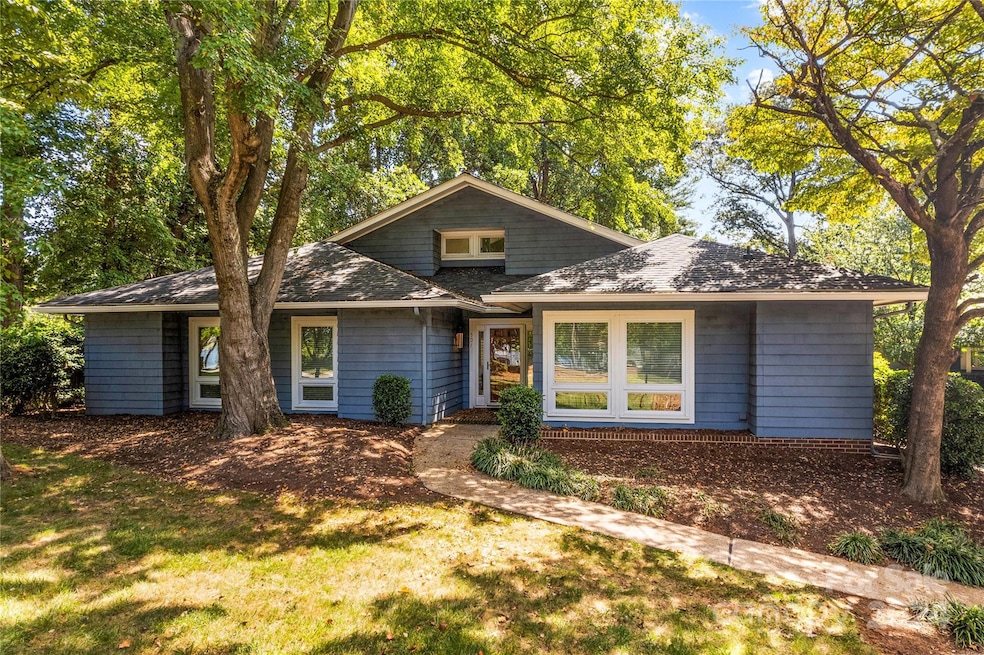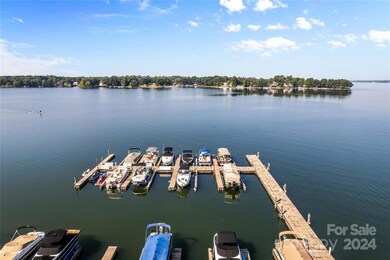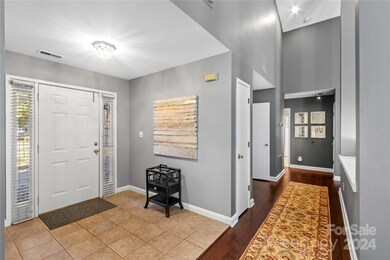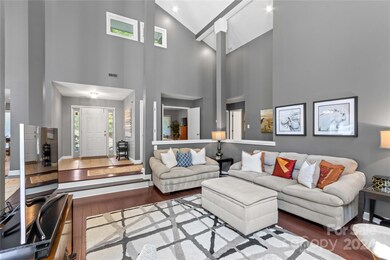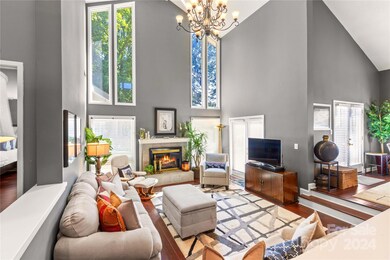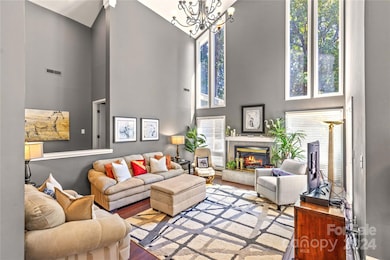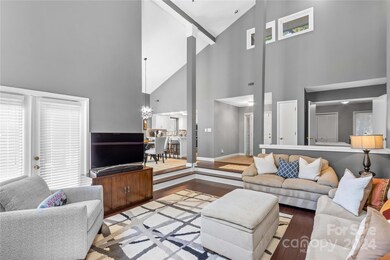
501 Northwest Dr Davidson, NC 28036
Highlights
- Water Views
- Covered Dock
- Pier or Dock
- Davidson Elementary School Rated A-
- Assigned Boat Slip
- Access To Lake
About This Home
As of January 2025Rare opportunity! 1 of only 5 of the FREE STANDING units in North Point, this ranch home boasts over 1900+ HLA & will be offering a DEEDED BOAT SLIP. North Point sits on a peninsula & features 7 acres of land w/huge lawn maintained by HOA. Experience your piece of paradise - days spent on the water & walk to North Harbor Club for drinks & dinner. Or, simply take in the serenity of the evenings on the expansive community dock w/upper platform or sandy beach for sunset viewings! This 3BD/2BA ranch lives large featuring vaulted Great Room & Dining with a wall of windows, bringing in tons of natural light! Updated kitchen featuring quartz counters & SS appliances. Engineered Hardwoods & Tile Flooring throughout. NEW ROOF, HVAC & WINDOWS! Large primary w/walk-in closet & ample-sized secondary bedrooms. Located off Exit 30, this location offers convenience to so much - quick commute to Charlotte, walkability into quaint downtown Davidson. Community Pool, Sports Courts & Walking Trails.
Last Agent to Sell the Property
Allen Tate Mooresville/Lake Norman Brokerage Email: becky.boan@allentate.com License #210269

Property Details
Home Type
- Condominium
Est. Annual Taxes
- $4,038
Year Built
- Built in 1984
Lot Details
- Cul-De-Sac
- Lawn
HOA Fees
Parking
- 2 Open Parking Spaces
Home Design
- Transitional Architecture
- Patio Home
- Slab Foundation
Interior Spaces
- 1,924 Sq Ft Home
- 1-Story Property
- Open Floorplan
- Wired For Data
- Skylights
- Wood Burning Fireplace
- Propane Fireplace
- Insulated Windows
- Window Treatments
- French Doors
- Great Room with Fireplace
- Water Views
- Pull Down Stairs to Attic
Kitchen
- Breakfast Bar
- Self-Cleaning Convection Oven
- Electric Range
- Microwave
- Dishwasher
- Disposal
Flooring
- Wood
- Tile
Bedrooms and Bathrooms
- 3 Main Level Bedrooms
- Walk-In Closet
- 2 Full Bathrooms
Laundry
- Laundry Room
- Washer and Electric Dryer Hookup
Outdoor Features
- Access To Lake
- Assigned Boat Slip
- Boat Slip
- Covered Dock
- Covered patio or porch
Schools
- Davidson K-8 Elementary And Middle School
- William Amos Hough High School
Utilities
- Central Air
- Heat Pump System
- Electric Water Heater
- Cable TV Available
Listing and Financial Details
- Assessor Parcel Number 001-182-23
Community Details
Overview
- Main Street Management Association, Phone Number (704) 255-1266
- Main Street Management Boat Slip Association, Phone Number (704) 255-1266
- North Point Condos
- Davidson Landing Subdivision
- Mandatory home owners association
Amenities
- Picnic Area
Recreation
- Pier or Dock
- Tennis Courts
- Sport Court
- Indoor Game Court
- Community Pool
- Trails
Map
Home Values in the Area
Average Home Value in this Area
Property History
| Date | Event | Price | Change | Sq Ft Price |
|---|---|---|---|---|
| 01/31/2025 01/31/25 | Sold | $845,000 | 0.0% | $439 / Sq Ft |
| 10/17/2024 10/17/24 | Price Changed | $845,000 | -5.6% | $439 / Sq Ft |
| 09/14/2024 09/14/24 | For Sale | $895,000 | -- | $465 / Sq Ft |
Tax History
| Year | Tax Paid | Tax Assessment Tax Assessment Total Assessment is a certain percentage of the fair market value that is determined by local assessors to be the total taxable value of land and additions on the property. | Land | Improvement |
|---|---|---|---|---|
| 2023 | $4,038 | $959,014 | $0 | $959,014 |
| 2022 | $4,038 | $445,200 | $0 | $445,200 |
| 2021 | $4,038 | $445,200 | $0 | $445,200 |
| 2020 | $4,038 | $445,200 | $0 | $445,200 |
| 2019 | $4,222 | $663,000 | $0 | $663,000 |
| 2018 | $4,259 | $355,600 | $70,000 | $285,600 |
| 2017 | $4,229 | $355,600 | $70,000 | $285,600 |
| 2016 | -- | $355,600 | $70,000 | $285,600 |
| 2015 | $4,222 | $355,600 | $70,000 | $285,600 |
| 2014 | $4,220 | $455,600 | $170,000 | $285,600 |
Mortgage History
| Date | Status | Loan Amount | Loan Type |
|---|---|---|---|
| Open | $515,000 | New Conventional | |
| Previous Owner | $192,000 | Unknown | |
| Previous Owner | $223,250 | Purchase Money Mortgage |
Deed History
| Date | Type | Sale Price | Title Company |
|---|---|---|---|
| Warranty Deed | $845,000 | Sterling Title Company | |
| Warranty Deed | $326,000 | None Available | |
| Interfamily Deed Transfer | -- | -- | |
| Warranty Deed | $235,000 | -- | |
| Deed | -- | -- |
Similar Homes in Davidson, NC
Source: Canopy MLS (Canopy Realtor® Association)
MLS Number: 4181172
APN: 001-182-23
- 329 Northwest Dr Unit 29
- 336 Northwest Dr Unit 36
- 405 Northwest Dr
- 657 Portside Dr
- 350 Northwest Dr
- 237 Northwest Dr
- 368 Northwest Dr
- 703 Southwest Dr Unit 3
- 753 Southwest Dr Unit 4
- 867 Southwest Dr
- 765 Southwest Dr Unit 15
- 1033 Southwest Dr Unit III33
- 1008 Southwest Dr Unit 8
- 921 Northeast Dr Unit 39
- 921 Northeast Dr Unit 26
- 921 Northeast Dr
- 907 Southwest Dr Unit 7
- 1211 Torrence Cir
- 1341 Torrence Cir Unit 32
- 211 Harbour Place Dr
