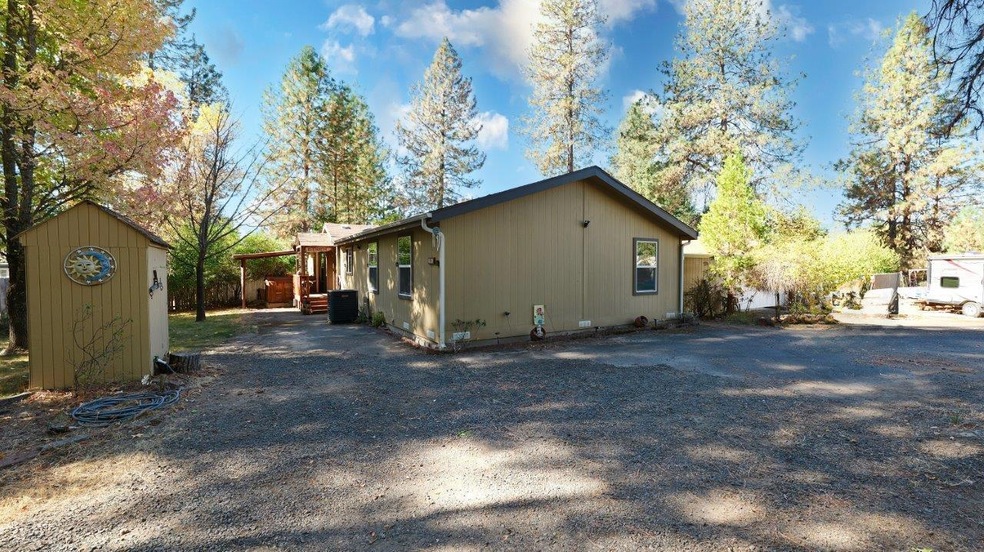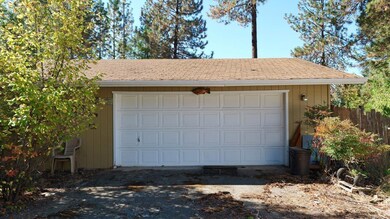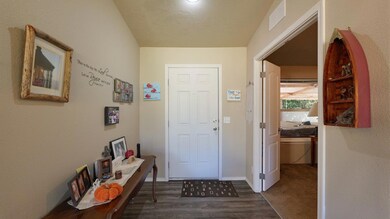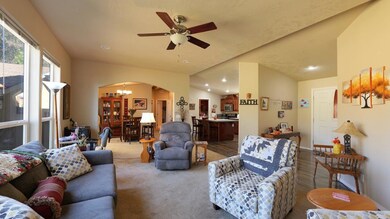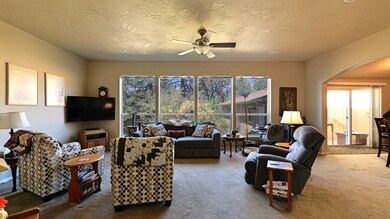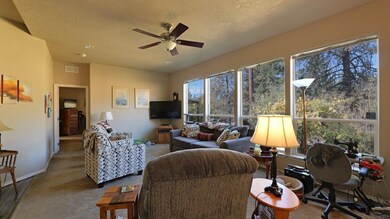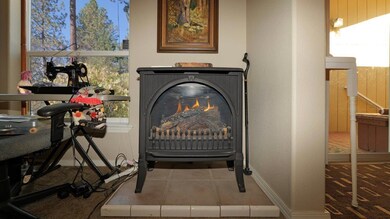
501 Old Ferry Rd Shady Cove, OR 97539
Highlights
- Spa
- Forest View
- Traditional Architecture
- Deck
- Wooded Lot
- Bonus Room
About This Home
As of December 2024The perfect set up! Perfectly positioned on this 1/2-acre lot, the 2015-built manufactured home sits peacefully amongst the old growth trees on the highly desirable Old Ferry Rd, very close to the mighty Rogue River. With over 1,800 sq. ft., this home features a wide-open floor plan, spacious kitchen w/huge island & custom cabinets, tons of natural light, views of nature & wildlife galore through the picture windows. There are 3-spacious bdrms, 2-full baths + an office that you can use for a 4th bdrm if you like! Off the primary suite you'll find a covered swim spa for your enjoyment. Out front boasts an oversized 2-car garage connected to the circle driveway & attached to that is a finished shop/studio w/its own entrance that has endless possibilities. Property has several mature old growth trees throughout + numerous grape vines, herbs & many fruit trees. House move in ready & has a brand-new heat pump! Plenty of room for all your toys, kids & critters!
Last Agent to Sell the Property
Windermere Trails End R.E. Brokerage Email: mcoble@windermere.com License #201217701

Property Details
Home Type
- Mobile/Manufactured
Est. Annual Taxes
- $1,730
Year Built
- Built in 2015
Lot Details
- 0.5 Acre Lot
- No Common Walls
- Wooded Lot
- Garden
Parking
- 2 Car Detached Garage
- Driveway
Property Views
- Forest
- Territorial
Home Design
- Traditional Architecture
- Pillar, Post or Pier Foundation
- Composition Roof
- Modular or Manufactured Materials
Interior Spaces
- 1,836 Sq Ft Home
- 1-Story Property
- Ceiling Fan
- Gas Fireplace
- Family Room
- Dining Room
- Home Office
- Bonus Room
- Laundry Room
Kitchen
- Oven
- Range
- Dishwasher
- Kitchen Island
Flooring
- Carpet
- Laminate
- Vinyl
Bedrooms and Bathrooms
- 3 Bedrooms
- Linen Closet
- Walk-In Closet
- 2 Full Bathrooms
- Double Vanity
Home Security
- Carbon Monoxide Detectors
- Fire and Smoke Detector
Outdoor Features
- Spa
- Deck
- Separate Outdoor Workshop
- Shed
Schools
- Shady Cove Elementary School
- Eagle Point Middle School
- Eagle Point High School
Mobile Home
- Manufactured Home With Land
Utilities
- Cooling Available
- Heat Pump System
- Well
- Water Heater
- Phone Available
Community Details
- No Home Owners Association
Listing and Financial Details
- Tax Lot 800
- Assessor Parcel Number 10711428
Map
Home Values in the Area
Average Home Value in this Area
Property History
| Date | Event | Price | Change | Sq Ft Price |
|---|---|---|---|---|
| 12/20/2024 12/20/24 | Sold | $395,000 | +1.3% | $215 / Sq Ft |
| 11/22/2024 11/22/24 | Pending | -- | -- | -- |
| 11/15/2024 11/15/24 | Price Changed | $389,900 | -1.3% | $212 / Sq Ft |
| 10/16/2024 10/16/24 | For Sale | $395,000 | -- | $215 / Sq Ft |
Similar Home in Shady Cove, OR
Source: Southern Oregon MLS
MLS Number: 220191458
- 579 Melrose Dr
- 20 Laurel Dr
- 965 Old Ferry Rd
- 22292 Highway 62
- 22071 Highway 62 Unit 33
- 22071 Highway 62 Unit 47
- 22071 Highway 62 Unit 64
- 112 Oak Ridge Dr
- 2450 Indian Creek Rd
- 7431 Rogue River Dr
- 57 Cedar St
- 0 Cedar St
- 130 Holly St
- 10 Dion Ct
- 250 Sowell Dr
- 30 Dion Ct Unit 3
- 50 Dion Ct
- 7266 Rogue River Dr
- 551 Alpine St
- 60 Dion Ct Unit 4
