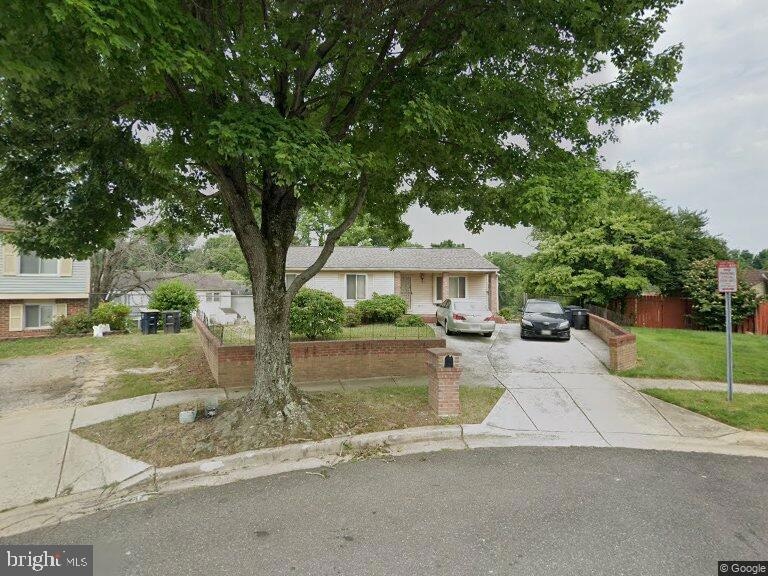
501 Pacer Dr Hyattsville, MD 20785
Summerfield NeighborhoodEstimated payment $2,346/month
Highlights
- Raised Ranch Architecture
- 1 Fireplace
- Central Heating and Cooling System
- Engineered Wood Flooring
- No HOA
- Ceiling Fan
About This Home
Spacious Rambler with Great Potential!
This well-maintained rambler features three generously sized bedrooms and three full bathrooms, offering ample space for comfortable living. The main level boasts an open-concept layout with a bright living and dining area—perfect for entertaining. The owner’s suite includes a private bath with a shower, while the additional bedrooms are roomy and versatile. Downstairs, the fully finished basement provides even more living space, including a large rec room, a laundry area, a bedroom, and a full bathroom—ideal for guests or multi-generational living. This is a short sale and requires third-party approval.
The home is occupied, so a minimum two-hour notice is required for all showings. Interested buyers must complete the negotiator addendum, which must be included with every offer. Please use ShowingTime to schedule your appointment.
With some updating, this home can truly shine—don’t miss this opportunity!
Home Details
Home Type
- Single Family
Est. Annual Taxes
- $4,722
Year Built
- Built in 1982
Lot Details
- 0.3 Acre Lot
- Property is in good condition
- Property is zoned RSF95
Home Design
- Raised Ranch Architecture
- Rambler Architecture
- Frame Construction
Interior Spaces
- Property has 2 Levels
- Ceiling Fan
- 1 Fireplace
Kitchen
- Electric Oven or Range
- Built-In Microwave
- Dishwasher
- Disposal
Flooring
- Engineered Wood
- Carpet
Bedrooms and Bathrooms
Laundry
- Dryer
- Washer
Basement
- Connecting Stairway
- Laundry in Basement
- Basement with some natural light
Parking
- 3 Parking Spaces
- 3 Driveway Spaces
Utilities
- Central Heating and Cooling System
- Vented Exhaust Fan
- Electric Water Heater
Community Details
- No Home Owners Association
- Willow Hills Resub Parc Subdivision
Listing and Financial Details
- Tax Lot 27
- Assessor Parcel Number 17182120376
Map
Home Values in the Area
Average Home Value in this Area
Tax History
| Year | Tax Paid | Tax Assessment Tax Assessment Total Assessment is a certain percentage of the fair market value that is determined by local assessors to be the total taxable value of land and additions on the property. | Land | Improvement |
|---|---|---|---|---|
| 2024 | $5,121 | $317,767 | $0 | $0 |
| 2023 | $4,877 | $301,400 | $71,800 | $229,600 |
| 2022 | $4,655 | $286,467 | $0 | $0 |
| 2021 | $4,433 | $271,533 | $0 | $0 |
| 2020 | $4,211 | $256,600 | $45,900 | $210,700 |
| 2019 | $3,452 | $241,067 | $0 | $0 |
| 2018 | $3,634 | $225,533 | $0 | $0 |
| 2017 | $3,470 | $210,000 | $0 | $0 |
| 2016 | -- | $206,767 | $0 | $0 |
| 2015 | $3,814 | $203,533 | $0 | $0 |
| 2014 | $3,814 | $200,300 | $0 | $0 |
Property History
| Date | Event | Price | Change | Sq Ft Price |
|---|---|---|---|---|
| 04/18/2025 04/18/25 | For Sale | $349,900 | 0.0% | $148 / Sq Ft |
| 03/31/2025 03/31/25 | Off Market | $349,900 | -- | -- |
| 03/25/2025 03/25/25 | For Sale | $349,900 | -- | $148 / Sq Ft |
Deed History
| Date | Type | Sale Price | Title Company |
|---|---|---|---|
| Deed | $310,000 | -- | |
| Deed | $310,000 | -- | |
| Deed | $73,000 | -- |
Mortgage History
| Date | Status | Loan Amount | Loan Type |
|---|---|---|---|
| Open | $300,700 | Purchase Money Mortgage | |
| Closed | $300,700 | Purchase Money Mortgage |
Similar Homes in Hyattsville, MD
Source: Bright MLS
MLS Number: MDPG2142024
APN: 18-2120376
- 7724 Swan Terrace
- 7716 Nalley Ct
- 7500 Willow Hill Dr
- 510 Jurgensen Place
- 801 English Chestnut Dr
- 7298 Mahogany Dr
- 921 Bending Branch Way
- 7160 Mahogany Dr
- 201 Garrett a Morgan Blvd
- 0 Central Ave
- 1353 Nalley Terrace
- 841 Alabaster Ct
- 842 Alabaster Ct
- 13 Gentry Ln
- 911 Hill Rd
- 331 Possum Ct
- 361 Possum Ct
- 316 Possum Ct
- 442 Shady Glen Dr
- 178 Daimler Dr Unit 44
