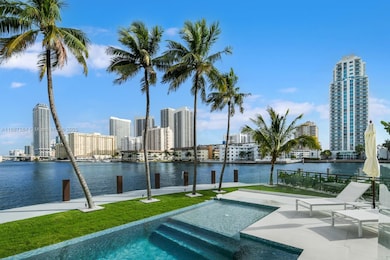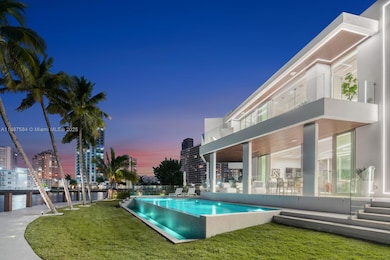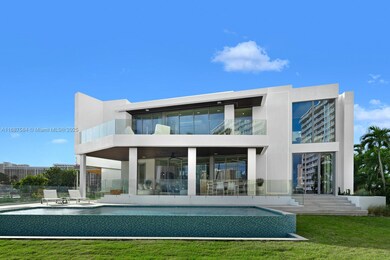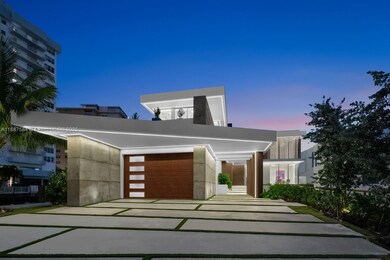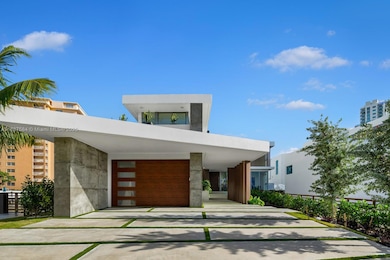
501 Palm Dr Hallandale Beach, FL 33009
Golden Isles NeighborhoodEstimated payment $75,569/month
Highlights
- Ocean View
- Deeded Boat Dock
- Bar or Lounge
- Property has ocean access
- Property fronts an intracoastal waterway
- Home Theater
About This Home
Welcome to this BRAND NEW architectural gem located in the exclusive waterfront community of Golden Isles in Hallandale Beach. Situated on a 16,000 SF point lot along the Intracoastal Waterway, this trophy home can accommodate a 200 FT Mega Yacht. Interiors include 8,000 SF of meticulously designed living space. Five bedrooms upstairs, two downstairs, plus a gym and office—all crafted with premium materials and custom millwork. The 1,400 SF master suite features separate his-and-hers bathrooms and closets for ultimate privacy. Additional interior highlights include a custom European kitchen, wet bar, wine cellar, elevator, and media room. Enjoy a resort-style pool, summer kitchen, 315 FT OF WATER, BRAND NEW concrete sea wall & No fixed bridges.
Home Details
Home Type
- Single Family
Est. Annual Taxes
- $36,786
Year Built
- Built in 2025 | New Construction
Lot Details
- 0.37 Acre Lot
- 315 Ft Wide Lot
- Property fronts an intracoastal waterway
- Waterfront Tip Lot
- East Facing Home
- Fenced
- Property is zoned RS-5
Parking
- 4 Car Garage
- Automatic Garage Door Opener
- Driveway
- Open Parking
Property Views
- Ocean
- Intracoastal
Home Design
- Concrete Roof
- Concrete Block And Stucco Construction
Interior Spaces
- 2-Story Property
- Wet Bar
- Custom Mirrors
- Central Vacuum
- Built-In Features
- Vaulted Ceiling
- Family Room
- Home Theater
- Den
- Recreation Room
- Loft
Kitchen
- Self-Cleaning Oven
- Gas Range
- Microwave
- Ice Maker
- Dishwasher
- Cooking Island
- Trash Compactor
- Disposal
Flooring
- Wood
- Marble
Bedrooms and Bathrooms
- 8 Bedrooms
- Main Floor Bedroom
- Primary Bedroom Upstairs
- Closet Cabinetry
- Walk-In Closet
- Two Primary Bathrooms
- Maid or Guest Quarters
- Separate Shower in Primary Bathroom
Laundry
- Laundry in Utility Room
- Dryer
- Washer
Home Security
- Clear Impact Glass
- High Impact Door
- Fire and Smoke Detector
Accessible Home Design
- Accessible Elevator Installed
Pool
- In Ground Pool
- Outdoor Shower
Outdoor Features
- Property has ocean access
- No Fixed Bridges
- Deeded Boat Dock
- Exterior Lighting
- Outdoor Grill
Utilities
- Central Heating and Cooling System
- Gas Water Heater
Listing and Financial Details
- Assessor Parcel Number 514226040020
Community Details
Overview
- No Home Owners Association
- Golden Isles Sec A Rev Pl Subdivision
Amenities
- Bar or Lounge
Recreation
- Tennis Courts
Security
- Security Service
- Gated Community
Map
Home Values in the Area
Average Home Value in this Area
Tax History
| Year | Tax Paid | Tax Assessment Tax Assessment Total Assessment is a certain percentage of the fair market value that is determined by local assessors to be the total taxable value of land and additions on the property. | Land | Improvement |
|---|---|---|---|---|
| 2025 | $30,131 | $1,345,150 | -- | -- |
| 2024 | $25,397 | $1,345,150 | $1,111,700 | -- |
| 2023 | $25,397 | $1,111,700 | $1,111,700 | $0 |
| 2022 | $24,963 | $1,111,700 | $1,111,700 | $0 |
| 2021 | $21,647 | $1,000,530 | $1,000,530 | $0 |
| 2020 | $53,784 | $2,463,200 | $1,123,620 | $1,339,580 |
| 2019 | $81,574 | $3,722,310 | $2,403,300 | $1,319,010 |
| 2018 | $77,602 | $3,708,840 | $2,403,300 | $1,305,540 |
| 2017 | $16,774 | $867,320 | $0 | $0 |
| 2016 | $16,745 | $849,490 | $0 | $0 |
| 2015 | $16,504 | $843,590 | $0 | $0 |
| 2014 | $16,483 | $836,900 | $0 | $0 |
| 2013 | -- | $2,230,020 | $2,002,750 | $227,270 |
Property History
| Date | Event | Price | Change | Sq Ft Price |
|---|---|---|---|---|
| 03/13/2025 03/13/25 | For Rent | $70,000 | 0.0% | -- |
| 02/04/2025 02/04/25 | Price Changed | $12,990,000 | -5.5% | -- |
| 12/23/2024 12/23/24 | For Sale | $13,750,000 | 0.0% | -- |
| 12/19/2024 12/19/24 | Off Market | $13,750,000 | -- | -- |
| 11/06/2024 11/06/24 | For Sale | $13,750,000 | +340.0% | -- |
| 06/19/2018 06/19/18 | Sold | $3,125,000 | -37.5% | $470 / Sq Ft |
| 05/20/2018 05/20/18 | Pending | -- | -- | -- |
| 11/29/2017 11/29/17 | For Sale | $5,000,000 | -- | $753 / Sq Ft |
Deed History
| Date | Type | Sale Price | Title Company |
|---|---|---|---|
| Warranty Deed | $4,750,000 | Attorney | |
| Warranty Deed | $3,125,000 | Harbor Title Inc |
Mortgage History
| Date | Status | Loan Amount | Loan Type |
|---|---|---|---|
| Closed | $1,296,860 | New Conventional | |
| Closed | $125,000 | Commercial | |
| Closed | $5,000 | Balloon | |
| Previous Owner | $400,000 | Future Advance Clause Open End Mortgage | |
| Previous Owner | $500,000 | Credit Line Revolving | |
| Previous Owner | $500,000 | Credit Line Revolving | |
| Previous Owner | $1,500,000 | Negative Amortization | |
| Previous Owner | $1,000,000 | Credit Line Revolving | |
| Previous Owner | $500,000 | New Conventional |
Similar Homes in Hallandale Beach, FL
Source: MIAMI REALTORS® MLS
MLS Number: A11687584
APN: 51-42-26-04-0400
- 137 Golden Isles Dr Unit 501
- 137 Golden Isles Dr Unit 1605
- 137 Golden Isles Dr Unit 1503
- 137 Golden Isles Dr Unit 1102
- 137 Golden Isles Dr Unit 907
- 137 Golden Isles Dr Unit 1510
- 137 Golden Isles Dr Unit 1109
- 137 Golden Isles Dr Unit 706
- 121 Golden Isles Dr Unit 803
- 121 Golden Isles Dr Unit 1104
- 121 Golden Isles Dr Unit 201
- 121 Golden Isles Dr Unit 407
- 136 Golden Isles Dr Unit 301
- 111 Golden Isles Dr Unit G8
- 111 Golden Isles Dr Unit G7
- 111 Golden Isles Dr Unit 12
- 111 Golden Isles Dr Unit G5
- 111 Golden Isles Dr Unit B2
- 111 Golden Isles Dr Unit C1
- 126 Golden Isles Dr Unit 42

