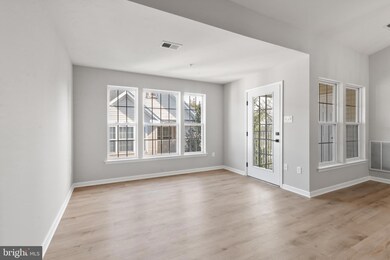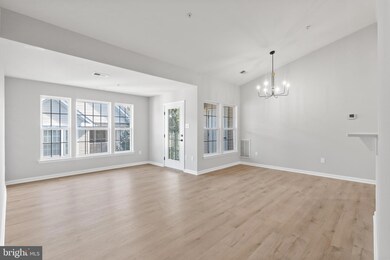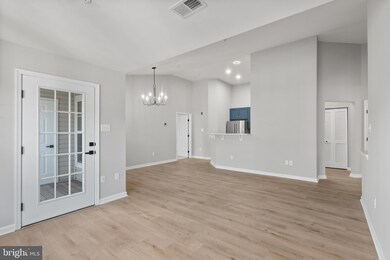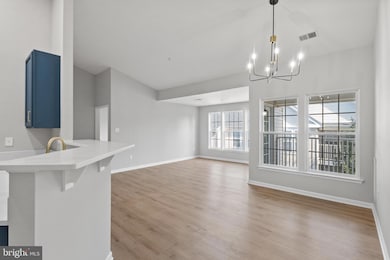
501 Patton Cir Unit L Frederick, MD 21703
Frederick Heights/Overlook NeighborhoodHighlights
- Open Floorplan
- Vaulted Ceiling
- Jogging Path
- Frederick High School Rated A-
- Breakfast Area or Nook
- Double Pane Windows
About This Home
As of April 2025Move in Ready. Newly remodeled in 2025 with high-end touches throughout. Charming 3rd-floor penthouse unit nestled in a secure building complete with an elevator. Enjoy the tranquility of quiet living on the top floor with a private balcony. Natural light fills this spacious open floor plan home, and the soaring vaulted ceilings add architectural interest and charm. The updated modern kitchen has new quartz countertops, luxury vinyl plank flooring, recessed lighting w/ night light feature, stainless-steel appliances, pantry, and ample cabinet space.
The well thought out open floor plan places each bedroom on opposite ends of the unit, ensuring maximum privacy. Each bedroom boasts its own private full bath. The primary bedroom has a walk-in closet. Water and trash are included in the HOA. Owner occupied only.
Recent upgrades include new LVP flooring, quartz countertops, carpet in bedrooms, HVAC 6/22, hot water heater 2/23, bathroom vanities, toilets, recessed lighting, fixtures, plumbing and electrical updates.
Located just a short walk from Dutch's Daughter for dining. This home is perfectly situated near parks, downtown Frederick, shopping centers, grocery stores, restaurants, and all commuter routes, offering both convenience and accessibility.
Property Details
Home Type
- Condominium
Est. Annual Taxes
- $3,645
Year Built
- Built in 2003 | Remodeled in 2025
HOA Fees
Parking
- Off-Street Parking
Home Design
- Brick Exterior Construction
- Slab Foundation
- Fiberglass Roof
Interior Spaces
- 1,165 Sq Ft Home
- Property has 1 Level
- Open Floorplan
- Vaulted Ceiling
- Double Pane Windows
- Window Treatments
- Window Screens
- Atrium Doors
- Insulated Doors
- Six Panel Doors
- Living Room
- Dining Room
- Intercom
- Washer and Dryer Hookup
Kitchen
- Breakfast Area or Nook
- Stove
- Built-In Microwave
- Ice Maker
- Dishwasher
- Disposal
Flooring
- Carpet
- Luxury Vinyl Plank Tile
Bedrooms and Bathrooms
- 2 Main Level Bedrooms
- En-Suite Primary Bedroom
- En-Suite Bathroom
- 2 Full Bathrooms
Accessible Home Design
- Halls are 36 inches wide or more
- Doors with lever handles
- Doors are 32 inches wide or more
- Entry Slope Less Than 1 Foot
Schools
- Orchard Grove Elementary School
- Crestwood Middle School
- Frederick High School
Utilities
- Forced Air Heating and Cooling System
- Natural Gas Water Heater
- Cable TV Available
Additional Features
- Energy-Efficient Appliances
- Property is in excellent condition
Listing and Financial Details
- Assessor Parcel Number 1102243717
Community Details
Overview
- Association fees include snow removal, trash, water
- Low-Rise Condominium
- Buckingham Subdivision
- Property Manager
Recreation
- Community Playground
- Jogging Path
Pet Policy
- Pets Allowed
- Pet Size Limit
Map
Home Values in the Area
Average Home Value in this Area
Property History
| Date | Event | Price | Change | Sq Ft Price |
|---|---|---|---|---|
| 04/01/2025 04/01/25 | Sold | $295,000 | 0.0% | $253 / Sq Ft |
| 03/03/2025 03/03/25 | Pending | -- | -- | -- |
| 02/20/2025 02/20/25 | For Sale | $295,000 | -- | $253 / Sq Ft |
Similar Homes in Frederick, MD
Source: Bright MLS
MLS Number: MDFR2059578
- 500 Bradley Ct Unit G
- 548 Eisenhower Dr
- 1030 Chinaberry Dr
- 234 Wyngate Dr
- 591 Winterspice Dr
- 551 Boysenberry Ln
- 607 Himes Ave Unit 104
- 401 Linden Ave
- 250 Wyngate Dr
- 617 Himes Ave
- 617 Himes Ave Unit VI101
- 1116 Keswick Place
- 564 Cotswold Ct
- 325 Braddock Ave
- 611 Wyngate Dr
- 413 Shannon Ct
- 595 Cawley Dr Unit 1C
- 500 Lancaster Place
- 1127 Daffodil Dr
- 317 Catoctin Ave






