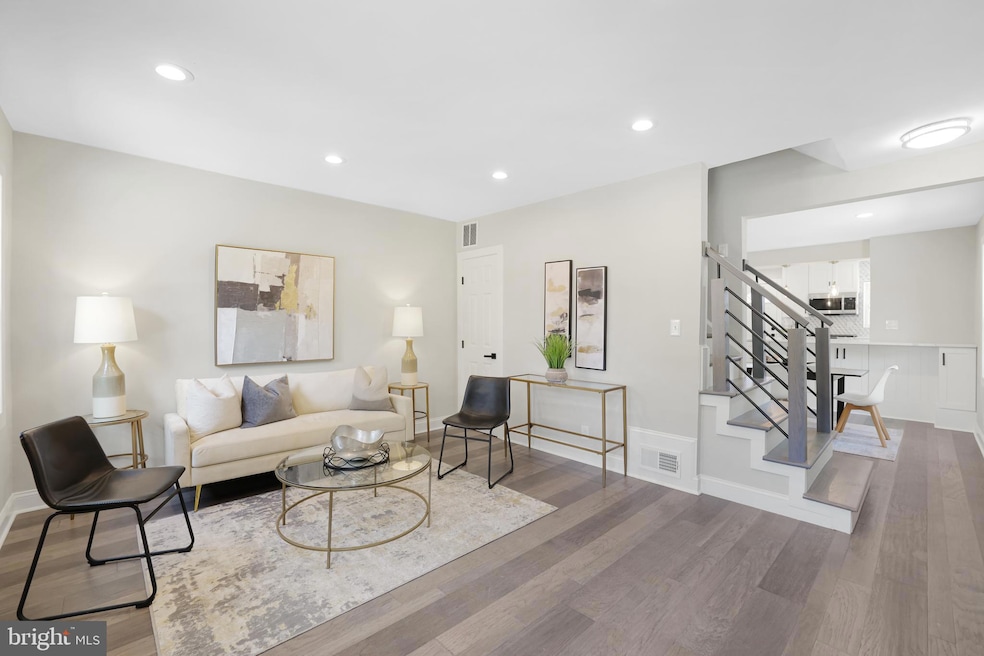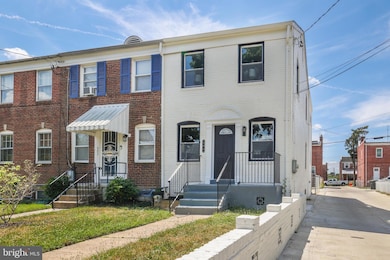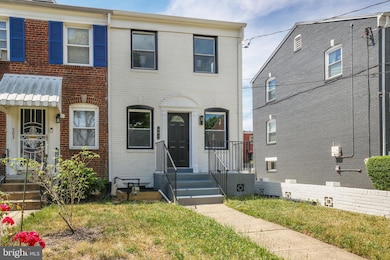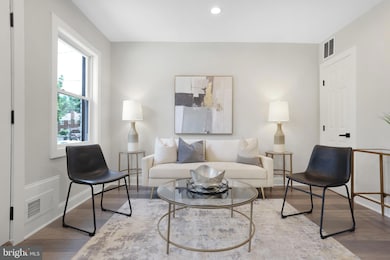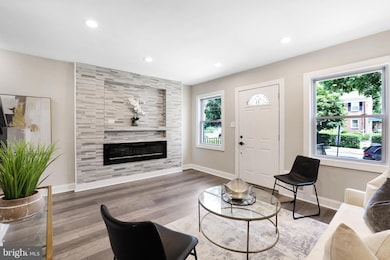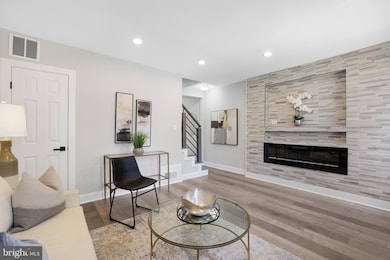
501 Peabody St NE Washington, DC 20011
Lamond Riggs NeighborhoodHighlights
- Federal Architecture
- No HOA
- Forced Air Heating and Cooling System
- 1 Fireplace
- Eat-In Kitchen
- 3-minute walk to Riggs-LaSalle Community Center
About This Home
As of October 2024Introducing a stunning end unit row home at 501 Peabody St NE in Riggs Park! This completely renovated and expanded property showcases luxury finishes and offers a perfect blend of modern elegance and classic charm. Boasting 2 bedrooms and 2.5 baths, this home is designed for contemporary urban living.
Step into the main floor of this exquisite home and experience a well-distributed open floor plan that seamlessly combines comfort and style. The inviting living area features a cozy gas fireplace, perfect for creating a warm and welcoming ambiance. The top-of-the-line kitchen is a chef's dream, boasting modern appliances, sleek countertops, and ample cabinet space, while allowing natural light to flood the space, creating an inviting atmosphere for both cooking and entertaining.
Venture upstairs to discover two well-appointed bedrooms and a full bath, providing comfortable and private spaces for rest and relaxation. The primary bedroom stands out with its thoughtful design, offering a large nook that can easily accommodate a cozy sitting area or serve as a dedicated home office space. With ample natural light and carefully curated details, these bedrooms provide a serene retreat within this beautifully renovated home.
Discover a stylishly designed basement that includes a built-in bar with a convenient beverage fridge, offering the perfect setting for hosting gatherings or unwinding after a long day. Additionally, the basement features a chic and fully equipped bathroom, adding both functionality and flair to this lower level retreat. Whether you're entertaining guests or enjoying a quiet night in, this basement provides the ideal space for relaxation and entertainment. The basement has a rear exit to the parking pad in the back, ensuring convenience for residents.
Situated in the vibrant neighborhood of Riggs Park, this home offers easy access to essentials, restaurants, and shops, making it a prime location for those seeking a dynamic urban lifestyle with all necessary amenities close at hand. Don't miss the opportunity to make this exquisite property your own and experience the best of city living in a beautifully updated home.
Townhouse Details
Home Type
- Townhome
Est. Annual Taxes
- $2,487
Year Built
- Built in 1944
Lot Details
- 1,329 Sq Ft Lot
Home Design
- Federal Architecture
- Brick Exterior Construction
- Brick Foundation
- Block Foundation
- Slab Foundation
Interior Spaces
- Property has 3 Levels
- 1 Fireplace
- Dining Area
Kitchen
- Eat-In Kitchen
- Gas Oven or Range
- Range Hood
- Microwave
- Disposal
Bedrooms and Bathrooms
Basement
- Basement Fills Entire Space Under The House
- Connecting Stairway
Parking
- Driveway
- On-Street Parking
Utilities
- Forced Air Heating and Cooling System
- Cooling System Utilizes Natural Gas
- Natural Gas Water Heater
Community Details
- No Home Owners Association
- Riggs Park Subdivision
Listing and Financial Details
- Tax Lot 852
- Assessor Parcel Number 3733//0852
Map
Home Values in the Area
Average Home Value in this Area
Property History
| Date | Event | Price | Change | Sq Ft Price |
|---|---|---|---|---|
| 10/09/2024 10/09/24 | Sold | $605,000 | +1.2% | $335 / Sq Ft |
| 07/24/2024 07/24/24 | Price Changed | $598,000 | -4.3% | $331 / Sq Ft |
| 06/25/2024 06/25/24 | For Sale | $625,000 | +76.1% | $346 / Sq Ft |
| 03/07/2023 03/07/23 | Sold | $355,000 | -14.5% | $212 / Sq Ft |
| 02/06/2023 02/06/23 | For Sale | $415,000 | -- | $248 / Sq Ft |
Tax History
| Year | Tax Paid | Tax Assessment Tax Assessment Total Assessment is a certain percentage of the fair market value that is determined by local assessors to be the total taxable value of land and additions on the property. | Land | Improvement |
|---|---|---|---|---|
| 2024 | $3,628 | $426,800 | $275,250 | $151,550 |
| 2023 | $3,121 | $417,670 | $268,790 | $148,880 |
| 2022 | $2,487 | $394,640 | $256,400 | $138,240 |
| 2021 | $2,279 | $376,030 | $252,630 | $123,400 |
| 2020 | $2,077 | $374,320 | $250,260 | $124,060 |
| 2019 | $1,895 | $355,330 | $229,440 | $125,890 |
| 2018 | $1,734 | $336,540 | $0 | $0 |
| 2017 | $1,583 | $306,850 | $0 | $0 |
| 2016 | $1,445 | $269,000 | $0 | $0 |
| 2015 | $1,316 | $226,320 | $0 | $0 |
| 2014 | $1,207 | $212,170 | $0 | $0 |
Mortgage History
| Date | Status | Loan Amount | Loan Type |
|---|---|---|---|
| Open | $574,750 | New Conventional | |
| Previous Owner | $210,000 | Unknown | |
| Previous Owner | $160,000 | New Conventional | |
| Previous Owner | $91,050 | FHA | |
| Previous Owner | $76,500 | New Conventional |
Deed History
| Date | Type | Sale Price | Title Company |
|---|---|---|---|
| Deed | $605,000 | First American Title Insurance | |
| Deed | $355,000 | Fidelity National Title | |
| Deed | -- | Island Title Corp | |
| Deed | $85,000 | Island Title Corp |
Similar Homes in Washington, DC
Source: Bright MLS
MLS Number: DCDC2146952
APN: 3733-0852
- 424 Peabody St NE
- 408 Peabody St NE
- 0 Peabody St NE Unit DCDC2149022
- 542 Riggs Rd NE
- 315 Quackenbos St NE
- 733 Chillum Rd
- 669 Oglethorpe St NE
- 6111 New Hampshire Ave NE
- 5713 Chillum Place NE
- 5715 Chillum Place NE
- 727 Oglethorpe St NE
- 821 Rittenhouse St
- 165 Concord Place NE
- 6139 Sligo Mill Rd NE
- 658 Nicholson St NE
- 535 Madison St NE
- 633 Kensington Place NE
- 6421 5th Ave
- 315 Riggs Park Place NE
- 5401 Chillum Place NE
