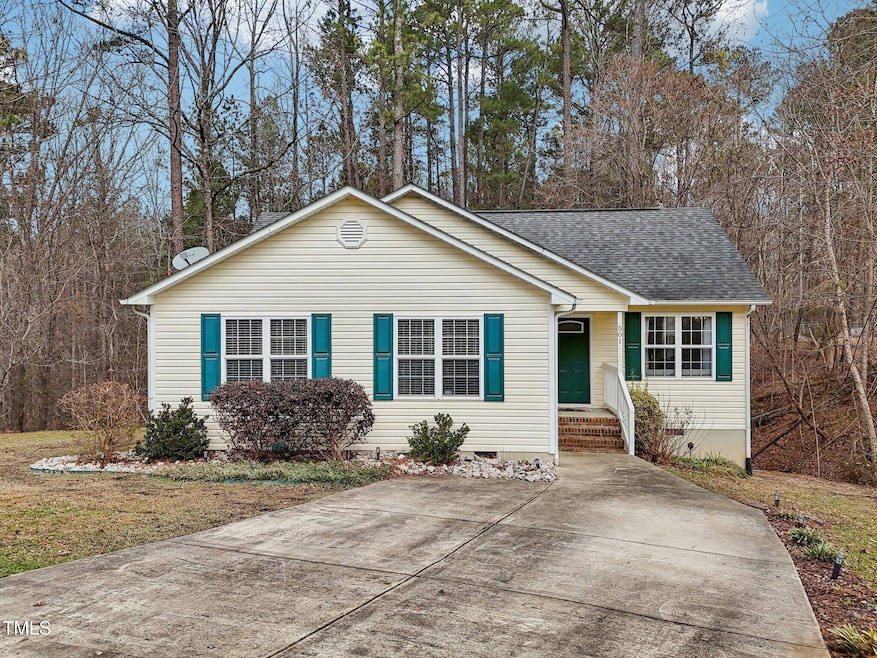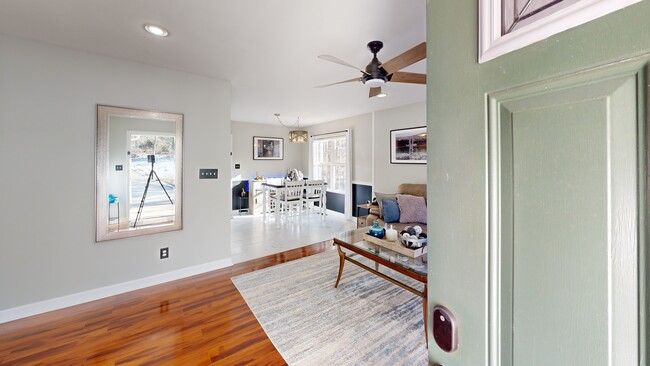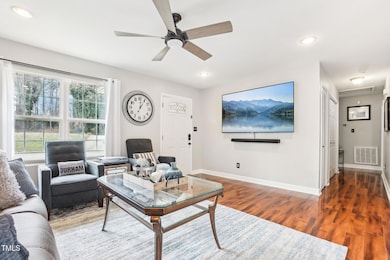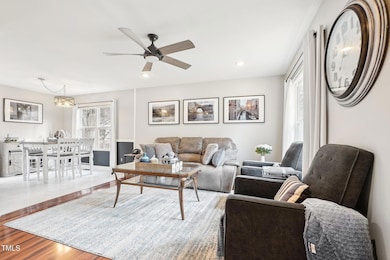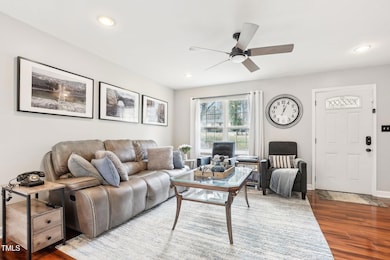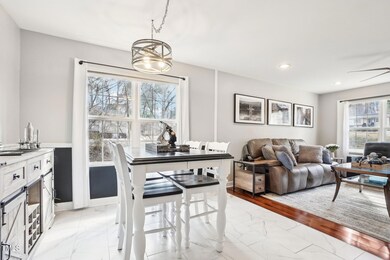
501 Pearson Dr Durham, NC 27713
Woodcroft NeighborhoodEstimated payment $2,403/month
Highlights
- 0.46 Acre Lot
- Partially Wooded Lot
- Wood Flooring
- Deck
- Transitional Architecture
- Granite Countertops
About This Home
Welcome to your next home in SW Durham! This completely renovated home with no HOA has so much to offer starting with the hardwood floors, recessed lighting, smart LED programable lights, updated chef's kitchen with tile flooring, stainless steel appliances, soft close drawers, backsplash with under cabinet lights, pantry, large dining area off kitchen with chair rail molding and tons of natural light, 4 good sized bedrooms, updated bathrooms, large deck for entertainment, .46 acre of wooded backyard with iron wrought partial fence, 2 to 4 car driveway parking with amply street parking, and so much more. All of the major systems of this lovely home are new, new HVAC system, new hot water heater, new vapor barrier in huge crawlspace, even the roof would be new if the roofer had not said it was already in great condition. This home is also conveniently located to tons of shopping, entertainment, fitness centers, Streets of Southpoint Mall, the Durham Tobacco Bike trial, I-40, Hwy 54 and Hwy 55. What more could you want in your next dream home... schedule an appointment to see this gorgeous home and make it your own!!
Home Details
Home Type
- Single Family
Est. Annual Taxes
- $2,050
Year Built
- Built in 2005 | Remodeled
Lot Details
- 0.46 Acre Lot
- Lot Dimensions are 200x100x200x100
- Northeast Facing Home
- Wrought Iron Fence
- Partially Fenced Property
- Sloped Lot
- Partially Wooded Lot
- Landscaped with Trees
- Back and Front Yard
Home Design
- Transitional Architecture
- Shingle Roof
- Vinyl Siding
- Concrete Perimeter Foundation
Interior Spaces
- 1,260 Sq Ft Home
- 1-Story Property
- Ceiling Fan
- Living Room
- Combination Kitchen and Dining Room
Kitchen
- Built-In Electric Oven
- Built-In Range
- Microwave
- Dishwasher
- Granite Countertops
Flooring
- Wood
- Tile
Bedrooms and Bathrooms
- 4 Bedrooms
- 2 Full Bathrooms
- Primary bathroom on main floor
- Bathtub with Shower
Laundry
- Laundry on main level
- Dryer
- Washer
Attic
- Pull Down Stairs to Attic
- Unfinished Attic
Unfinished Basement
- Walk-Out Basement
- Basement Fills Entire Space Under The House
- Crawl Space
Home Security
- Smart Lights or Controls
- Smart Home
- Storm Doors
- Carbon Monoxide Detectors
- Fire and Smoke Detector
Parking
- 2 Parking Spaces
- Private Driveway
- On-Street Parking
- 2 Open Parking Spaces
Accessible Home Design
- Smart Technology
Outdoor Features
- Deck
- Front Porch
Schools
- Southwest Elementary School
- Githens Middle School
- Jordan High School
Utilities
- Central Heating and Cooling System
- Heat Pump System
- Electric Water Heater
- Septic System
- Cable TV Available
Listing and Financial Details
- Assessor Parcel Number 147012
Community Details
Overview
- No Home Owners Association
- Pearson Park Subdivision
Security
- Security Service
Map
Home Values in the Area
Average Home Value in this Area
Tax History
| Year | Tax Paid | Tax Assessment Tax Assessment Total Assessment is a certain percentage of the fair market value that is determined by local assessors to be the total taxable value of land and additions on the property. | Land | Improvement |
|---|---|---|---|---|
| 2024 | $2,050 | $146,996 | $36,475 | $110,521 |
| 2023 | $1,926 | $146,996 | $36,475 | $110,521 |
| 2022 | $1,881 | $146,996 | $36,475 | $110,521 |
| 2021 | $1,873 | $146,996 | $36,475 | $110,521 |
| 2020 | $1,828 | $146,996 | $36,475 | $110,521 |
| 2019 | $1,828 | $146,996 | $36,475 | $110,521 |
| 2018 | $2,061 | $151,901 | $43,770 | $108,131 |
| 2017 | $2,045 | $151,901 | $43,770 | $108,131 |
| 2016 | $1,976 | $151,901 | $43,770 | $108,131 |
| 2015 | $1,958 | $141,434 | $38,017 | $103,417 |
| 2014 | $1,958 | $141,434 | $38,017 | $103,417 |
Property History
| Date | Event | Price | Change | Sq Ft Price |
|---|---|---|---|---|
| 04/01/2025 04/01/25 | Pending | -- | -- | -- |
| 03/26/2025 03/26/25 | Price Changed | $399,900 | -4.8% | $317 / Sq Ft |
| 02/16/2025 02/16/25 | Price Changed | $419,900 | -2.3% | $333 / Sq Ft |
| 01/23/2025 01/23/25 | For Sale | $429,900 | -- | $341 / Sq Ft |
Deed History
| Date | Type | Sale Price | Title Company |
|---|---|---|---|
| Warranty Deed | $117,000 | Landquest Title Company Inc | |
| Interfamily Deed Transfer | -- | Landquest Title Company Inc | |
| Deed | -- | Landquest Title Company Inc | |
| Deed | -- | -- | |
| Warranty Deed | $130,000 | -- | |
| Warranty Deed | $18,000 | -- |
Mortgage History
| Date | Status | Loan Amount | Loan Type |
|---|---|---|---|
| Open | $103,981 | New Conventional | |
| Closed | $8,300 | Credit Line Revolving | |
| Closed | $125,000 | Adjustable Rate Mortgage/ARM | |
| Closed | $10,000 | Credit Line Revolving | |
| Closed | $118,000 | Purchase Money Mortgage | |
| Previous Owner | $153,839 | Unknown | |
| Previous Owner | $123,500 | Purchase Money Mortgage | |
| Previous Owner | $18,965 | Construction |
About the Listing Agent

With over 21 years of real estate experience and more than 400 homes sold, Charles Davies is the trusted expert you need to guide you through one of the most important financial decisions of your life. As the leader of Davies Real Estate Group powered by eXp Realty, Charles combines deep market knowledge with expert negotiating skills, ensuring his clients always get the best deal, whether buying or selling.
Charles is more than just a REALTOR®—he’s a dedicated partner and friend who
Charles' Other Listings
Source: Doorify MLS
MLS Number: 10071491
APN: 147012
- 5034 Mimosa Dr
- 4860 Fayetteville Rd
- 616 Branchview Dr
- 4814 Fayetteville Rd
- 612 Spring Meadow Dr
- 816 Hanson Rd
- 13 Piccadilly Ct
- 4805 Barbee Rd
- 409 Hanson Rd
- 309 Ebon Rd
- 1052 Shoreside Dr
- 100 Stratford Lakes Dr Unit 206
- 100 Stratford Lakes Dr Unit 258
- 5016 Silhouette Dr
- 611 Edenberry Dr
- 7 Dardanelle Ln
- 5340 Fayetteville Rd
- 323 Brandermill Dr
- 520 Tall Oaks Dr
- 4414 Nightfall Ct
