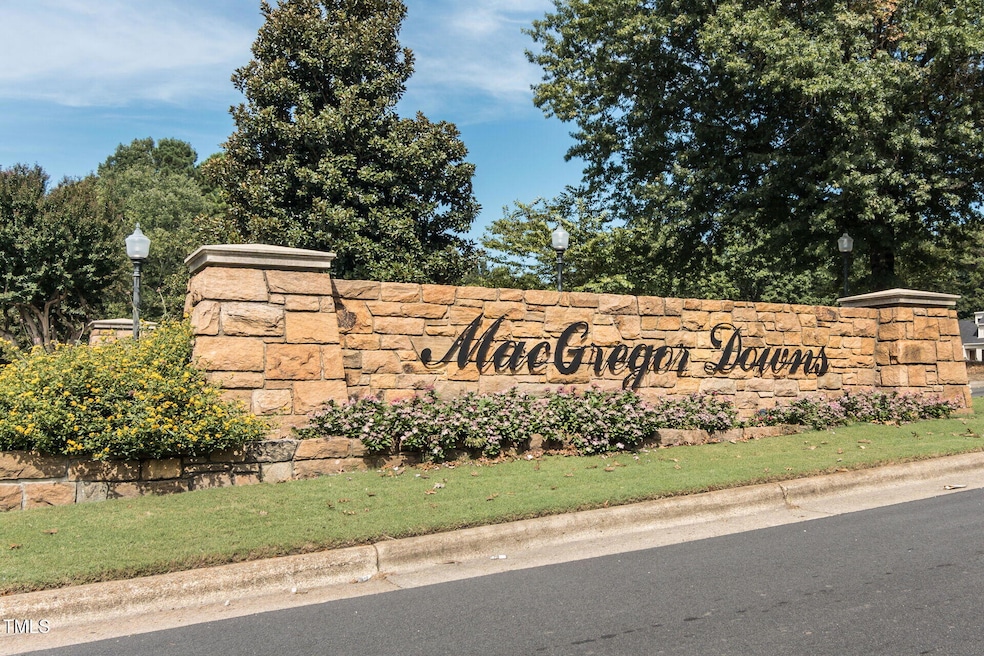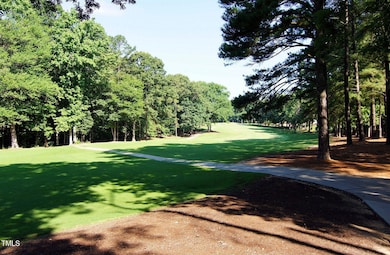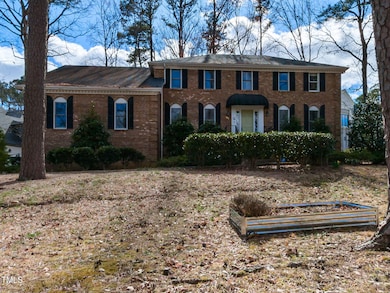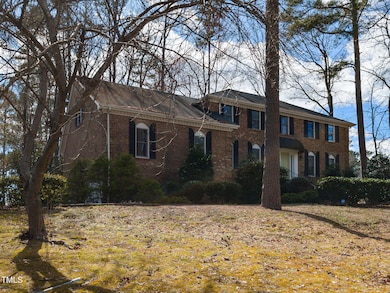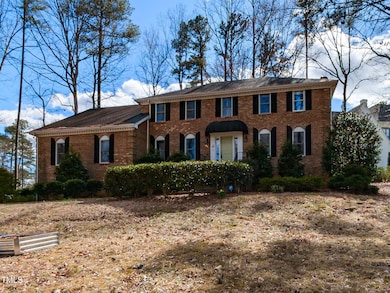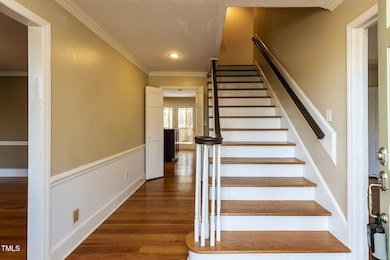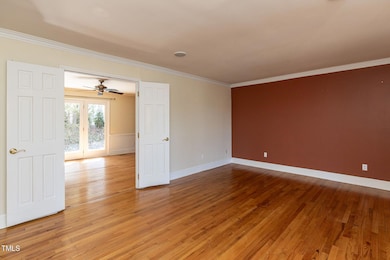
501 Queensferry Rd Cary, NC 27511
MacGregor Downs NeighborhoodEstimated payment $7,375/month
Highlights
- Built-In Refrigerator
- Deck
- Traditional Architecture
- Briarcliff Elementary School Rated A
- Recreation Room
- Wood Flooring
About This Home
MacGregor Downs golf course community. Hard wood in 1st and 2nd floor. Fabulous gourmet kitchen with build in refrigerator, double oven, Granite counter top,SS appliances wet bar. Additional huge great room in main. Master bedroom with FP, sitting area. Bonus room in second floor can be using as 5th bed. Partial finished basement with 1/2 bath. House sell AS-IS(The sellers will not do any repair) .
Home Details
Home Type
- Single Family
Est. Annual Taxes
- $8,018
Year Built
- Built in 1979
Lot Details
- 0.67 Acre Lot
- Corner Lot
- Property is zoned R12
HOA Fees
- $9 Monthly HOA Fees
Parking
- 2 Car Attached Garage
- 2 Open Parking Spaces
Home Design
- Traditional Architecture
- Brick Veneer
- Shingle Roof
Interior Spaces
- 2-Story Property
- Family Room
- Breakfast Room
- Dining Room
- Recreation Room
- Bonus Room
- Screened Porch
- Utility Room
- Wood Flooring
Kitchen
- Breakfast Bar
- Built-In Double Oven
- Gas Oven
- Gas Cooktop
- Microwave
- Built-In Refrigerator
- Dishwasher
- Disposal
Bedrooms and Bathrooms
- 4 Bedrooms
- Main Floor Bedroom
Partially Finished Basement
- Heated Basement
- Interior and Exterior Basement Entry
- Crawl Space
Outdoor Features
- Deck
Schools
- Briarcliff Elementary School
- East Cary Middle School
- Cary High School
Utilities
- Central Air
- Heating System Uses Natural Gas
- Tankless Water Heater
- Gas Water Heater
Community Details
- Macgregor Downs HOA, Phone Number (919) 362-1460
- Macgregor Downs Subdivision
Listing and Financial Details
- Assessor Parcel Number 0762083376
Map
Home Values in the Area
Average Home Value in this Area
Tax History
| Year | Tax Paid | Tax Assessment Tax Assessment Total Assessment is a certain percentage of the fair market value that is determined by local assessors to be the total taxable value of land and additions on the property. | Land | Improvement |
|---|---|---|---|---|
| 2024 | $8,018 | $953,824 | $400,000 | $553,824 |
| 2023 | $6,399 | $636,672 | $250,000 | $386,672 |
| 2022 | $6,161 | $636,672 | $250,000 | $386,672 |
| 2021 | $6,037 | $636,672 | $250,000 | $386,672 |
| 2020 | $6,068 | $636,672 | $250,000 | $386,672 |
| 2019 | $5,815 | $541,214 | $200,000 | $341,214 |
| 2018 | $5,456 | $541,214 | $200,000 | $341,214 |
| 2017 | $5,243 | $541,214 | $200,000 | $341,214 |
| 2016 | $5,164 | $541,214 | $200,000 | $341,214 |
| 2015 | $4,929 | $498,619 | $200,000 | $298,619 |
| 2014 | $4,647 | $498,619 | $200,000 | $298,619 |
Property History
| Date | Event | Price | Change | Sq Ft Price |
|---|---|---|---|---|
| 01/19/2025 01/19/25 | For Sale | $1,200,000 | -- | $244 / Sq Ft |
Deed History
| Date | Type | Sale Price | Title Company |
|---|---|---|---|
| Special Warranty Deed | $472,000 | None Available | |
| Warranty Deed | $476,000 | None Available | |
| Warranty Deed | $498,000 | -- | |
| Warranty Deed | $308,000 | -- |
Mortgage History
| Date | Status | Loan Amount | Loan Type |
|---|---|---|---|
| Open | $313,629 | New Conventional | |
| Closed | $330,000 | Purchase Money Mortgage | |
| Previous Owner | $476,000 | Unknown | |
| Previous Owner | $398,400 | Purchase Money Mortgage | |
| Previous Owner | $262,500 | Unknown | |
| Previous Owner | $100,000 | Credit Line Revolving | |
| Previous Owner | $200,000 | Unknown | |
| Previous Owner | $200,000 | Credit Line Revolving |
Similar Homes in Cary, NC
Source: Doorify MLS
MLS Number: 10071746
APN: 0762.05-08-3376-000
- 509 Queensferry Rd
- 103 Bruce Dr
- 128 Bruce Dr
- 100 Dunedin Ct
- 208 E Jules Verne Way
- 315 King George Loop
- 302 Edinburgh Dr
- 1437 Huntly Ct
- 400 Edinburgh Dr
- 415 King George Loop
- 202 Lighthouse Way
- 134 Castlewood Dr
- 203 Edinburgh Dr Unit C
- 403 Rutherglen Dr
- 917 Queensferry Rd
- 302 Rutherglen Dr
- 1517 Laughridge Dr
- 118 Flora McDonald Ln
- 222 Kelso Ct
- 1308 Helmsdale Dr
