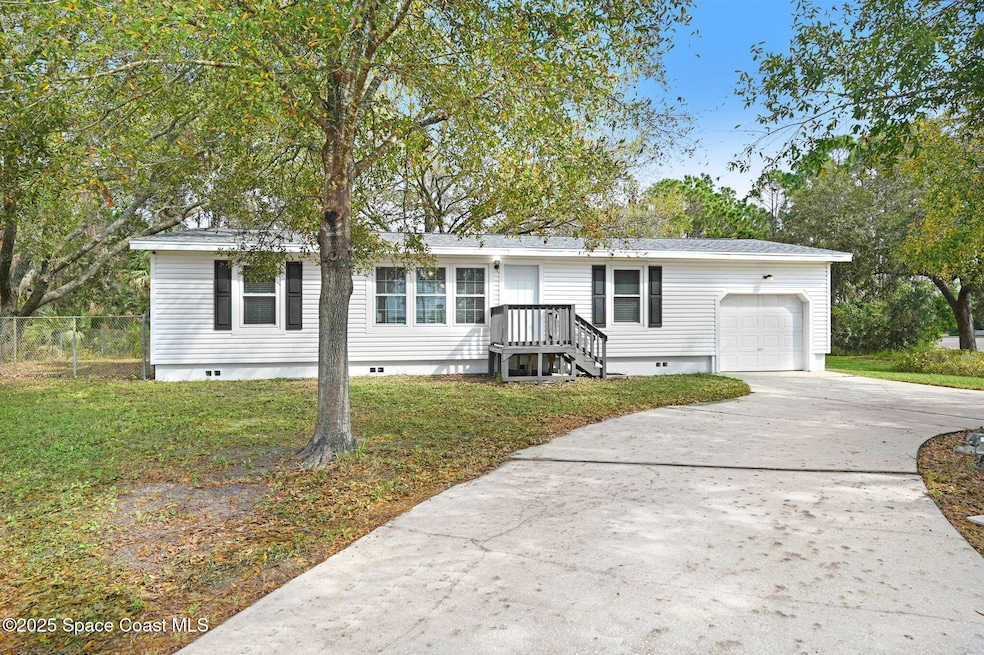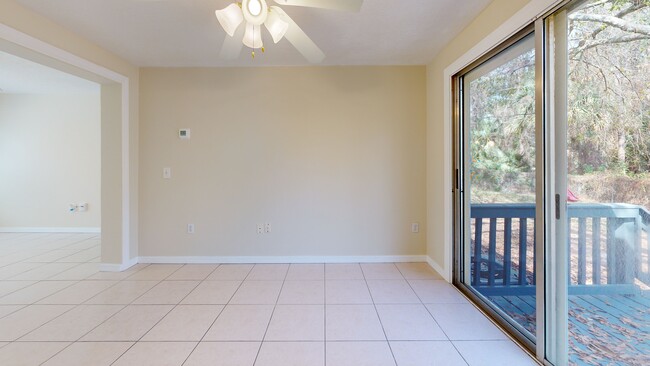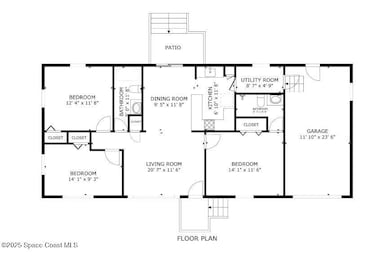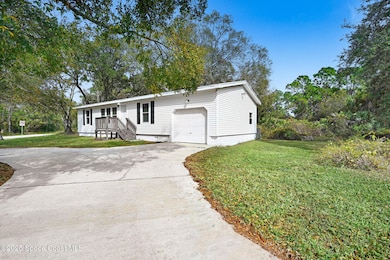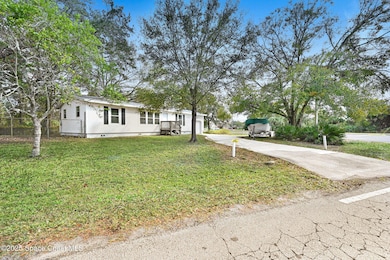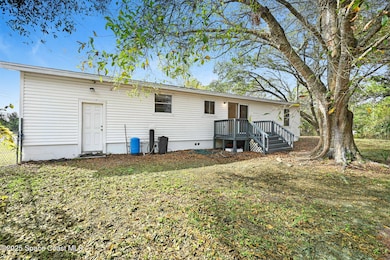
501 Santo Domingo Ave SW Palm Bay, FL 32908
Southwest Palm Bay NeighborhoodEstimated payment $1,381/month
Highlights
- View of Trees or Woods
- Deck
- No HOA
- Open Floorplan
- Corner Lot
- Breakfast Area or Nook
About This Home
Incredible opportunity. Charming 3bed, 2bath home with a 1 car garage and so much more, all for just $240,000. Freshly painted interior with tile flooring throughout. The kitchen is just the right size, featuring brand new counters, new sink with a Delta faucet, and a GE electric range (3 years old). Recent upgrades, including Newer roof and AC/heat system. Hurricane-ready Cat 5 impact windows and a steel front door. Updated 200-amp breaker panel, rebuilt front and back porches/decks. Nestled on a private lot with no side or rear neighbors, this property provides a peaceful retreat while still being close to everything Palm Bay has to offer. No HOA restrictions mean you can truly make this home your own. Whether you have a boat, RV, or other toys, the extra parking space and circular driveway make it easy, and the driveway can accommodate multiple vehicles. Home is on well and septic with recently updated pump equipment. Easy conversion to City water & Sewer located across the street
Home Details
Home Type
- Single Family
Est. Annual Taxes
- $867
Year Built
- Built in 1986
Lot Details
- 0.25 Acre Lot
- East Facing Home
- Chain Link Fence
- Back Yard Fenced
- Corner Lot
- Many Trees
Parking
- 1 Car Attached Garage
- Garage Door Opener
- Circular Driveway
Home Design
- Frame Construction
- Shingle Roof
- Vinyl Siding
- Asphalt
Interior Spaces
- 1,056 Sq Ft Home
- 1-Story Property
- Open Floorplan
- Ceiling Fan
- Tile Flooring
- Views of Woods
Kitchen
- Breakfast Area or Nook
- Eat-In Kitchen
- Breakfast Bar
- Electric Oven
- Electric Range
- Microwave
- Ice Maker
Bedrooms and Bathrooms
- 3 Bedrooms
- Split Bedroom Floorplan
- 2 Full Bathrooms
- Shower Only
Laundry
- Laundry in unit
- Washer and Electric Dryer Hookup
Home Security
- High Impact Windows
- Fire and Smoke Detector
Outdoor Features
- Balcony
- Deck
- Front Porch
Schools
- Jupiter Elementary School
- Southwest Middle School
- Heritage High School
Utilities
- Central Heating and Cooling System
- 200+ Amp Service
- Well
- Electric Water Heater
- Septic Tank
- Cable TV Available
Community Details
- No Home Owners Association
- Port Malabar Unit 19 Subdivision
Listing and Financial Details
- Assessor Parcel Number 29-36-01-25-01077.0-0001.00
Map
Home Values in the Area
Average Home Value in this Area
Property History
| Date | Event | Price | Change | Sq Ft Price |
|---|---|---|---|---|
| 03/29/2025 03/29/25 | Price Changed | $235,000 | -0.8% | $223 / Sq Ft |
| 03/22/2025 03/22/25 | Price Changed | $237,000 | -0.4% | $224 / Sq Ft |
| 03/14/2025 03/14/25 | Price Changed | $238,000 | -0.4% | $225 / Sq Ft |
| 03/08/2025 03/08/25 | Price Changed | $239,000 | -0.4% | $226 / Sq Ft |
| 02/26/2025 02/26/25 | Price Changed | $240,000 | -2.0% | $227 / Sq Ft |
| 02/03/2025 02/03/25 | Price Changed | $245,000 | -2.0% | $232 / Sq Ft |
| 01/24/2025 01/24/25 | For Sale | $250,000 | 0.0% | $237 / Sq Ft |
| 01/13/2012 01/13/12 | Rented | $750 | -11.8% | -- |
| 01/13/2012 01/13/12 | Under Contract | -- | -- | -- |
| 10/20/2011 10/20/11 | For Rent | $850 | -- | -- |
About the Listing Agent

Hello my name is Eugene Crockett The Rocket with EXP Realty. The biggest issue that customers have with real estate agents is that they don't answer their phones. Responsivenes is what I live by. It's one thing to say you are a hard worker. It is another thing to back it with action. Before becoming a Realtor I was a stockbroker for 19 years. I truly believe that experience has helped me perform at a high level for my customers. Real Estate is not as easy as it appears. Those years of being a
Eugene's Other Listings
Source: Space Coast MLS (Space Coast Association of REALTORS®)
MLS Number: 1035232
APN: 29-36-01-25-01077.0-0001.00
- 2679 Jupiter Blvd SW
- 508 Santo Domingo Ave SW
- 2623 Jupiter Blvd SW
- 557 Tasco Ave SW
- 430 Ward Rd SW
- 517 Winer Ave SW
- 184 Tucson Rd SW
- 191 Tucson Rd SW
- 615 Santo Domingo Ave SW
- 597 Tasco Ave SW
- 268 Tucson Rd SW
- 484 Santo Domingo Ave SW
- 585 Tejon Ave SW
- 000 Whealan St SW
- 451 Treemont Ave
- 547 Treemont Ave
- 462 Calabria Ave SE
- 296 Santa Martia St SW
- 577 Treemont Ave SW
- 160 Whirl St SW
