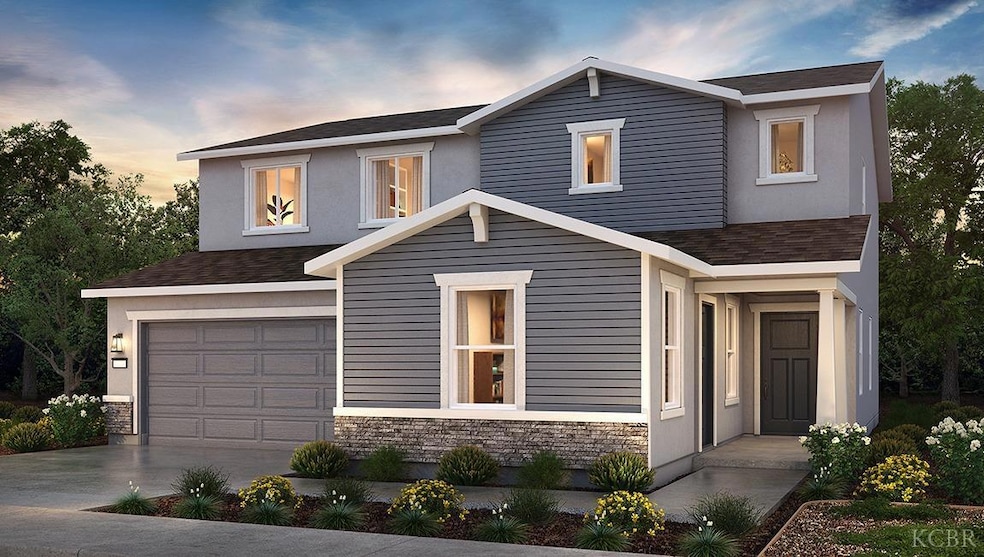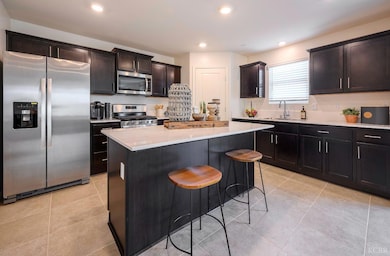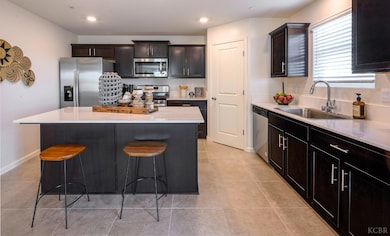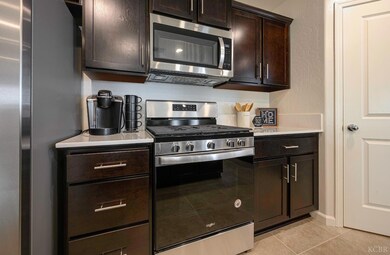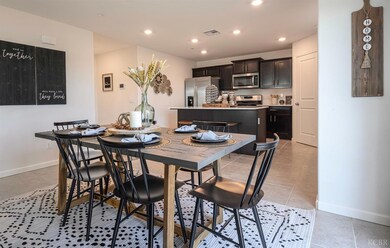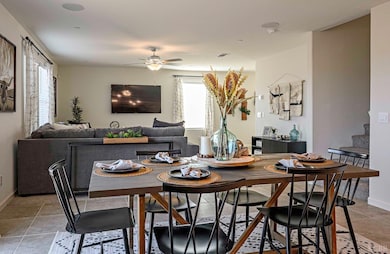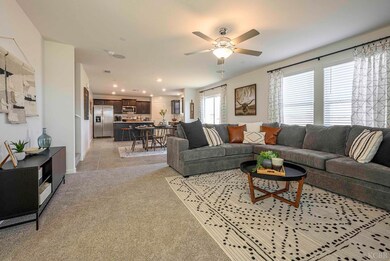
PENDING
NEW CONSTRUCTION
$20K PRICE DROP
501 SFT Bay Hill Tulare, CA 93274
Northeast Tulare NeighborhoodEstimated payment $2,975/month
Total Views
4,723
5
Beds
3.5
Baths
2,554
Sq Ft
$177
Price per Sq Ft
Highlights
- New Construction
- No HOA
- Central Heating and Cooling System
- Solar Power System
- 2 Car Attached Garage
About This Home
Please see the sales office for more information.
Home Details
Home Type
- Single Family
Lot Details
- 4,448 Sq Ft Lot
- Property is zoned R1
Parking
- 2 Car Attached Garage
Home Design
- New Construction
- Slab Foundation
- Composition Roof
- Stucco Exterior
Interior Spaces
- 2,554 Sq Ft Home
- 2-Story Property
Bedrooms and Bathrooms
- 5 Bedrooms
Eco-Friendly Details
- Solar Power System
- Solar owned by a third party
Location
- City Lot
Utilities
- Central Heating and Cooling System
- 220 Volts
Community Details
- No Home Owners Association
Map
Create a Home Valuation Report for This Property
The Home Valuation Report is an in-depth analysis detailing your home's value as well as a comparison with similar homes in the area
Home Values in the Area
Average Home Value in this Area
Property History
| Date | Event | Price | Change | Sq Ft Price |
|---|---|---|---|---|
| 04/12/2025 04/12/25 | Pending | -- | -- | -- |
| 04/10/2025 04/10/25 | Price Changed | $451,990 | -1.7% | $177 / Sq Ft |
| 02/19/2025 02/19/25 | For Sale | $459,990 | 0.0% | $180 / Sq Ft |
| 01/12/2025 01/12/25 | Pending | -- | -- | -- |
| 01/08/2025 01/08/25 | Price Changed | $459,990 | -1.1% | $180 / Sq Ft |
| 01/04/2025 01/04/25 | Price Changed | $464,990 | -1.5% | $182 / Sq Ft |
| 12/12/2024 12/12/24 | For Sale | $471,990 | -- | $185 / Sq Ft |
Source: Kings County Board of REALTORS®
Similar Homes in Tulare, CA
Source: Kings County Board of REALTORS®
MLS Number: 231204
Nearby Homes
- 2971 Bay Hill Dr Unit 511sft
- 3015 Bay Hill Dr Unit 513sft
- 2993 Bay Hill Dr Unit 512sft
- 2927 Bay Hill Dr Unit 509ST
- 2905 Bay Hill Dr Unit 508ST
- 2927 Bay Hill Dr Unit 509sft
- 2905 Bay Hill Dr Unit 508sft
- 2883 Bay Hill Dr Unit 507ST
- 2861 Bay Hill Dr Unit 506ST
- 2839 Bay Hill Dr Unit 505ST
- 2883 Bay Hill Dr Unit 507sft
- 2861 Bay Hill Dr Unit 506sft
- 2839 Bay Hill Dr Unit 505sft
- 2751 Bay Hill Dr Unit 501ST
- 501 SFT Bay Hill
- 1071 N Spyglass St
- 3059 Bay Hill Dr Unit 515sft
- 2190 Rubino Ct
- 2369 Beth Page Ave
- 3108 E Cross Ave
