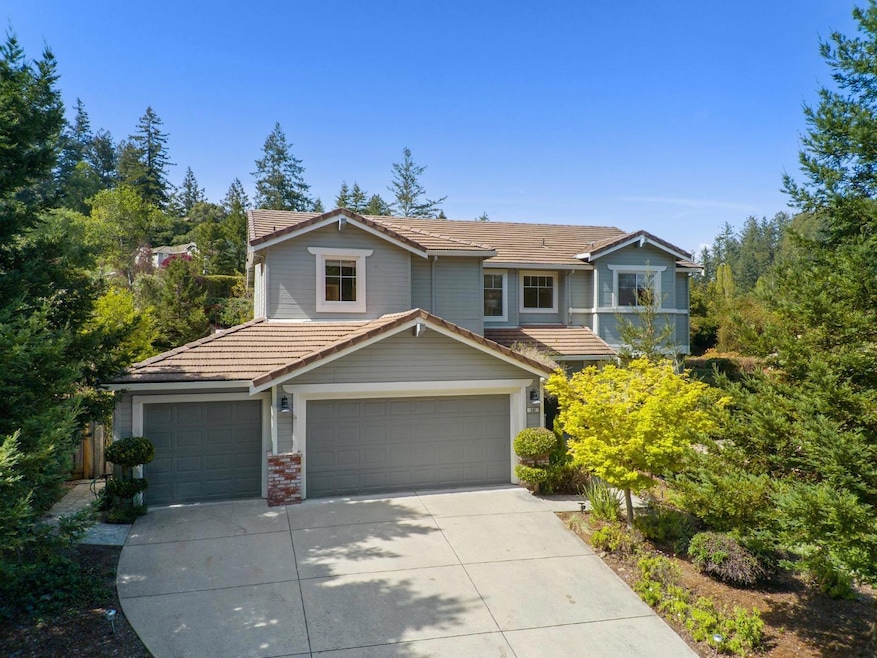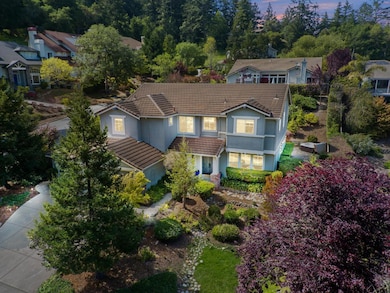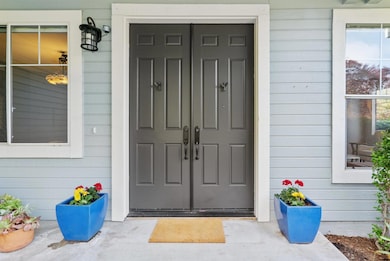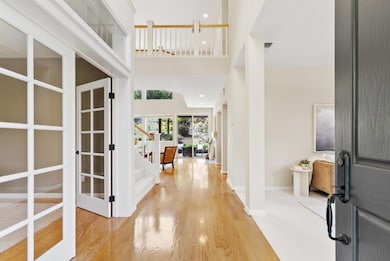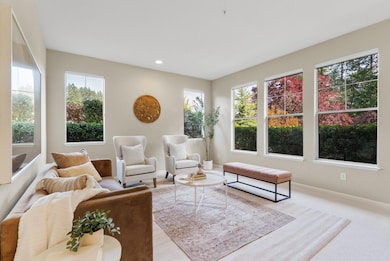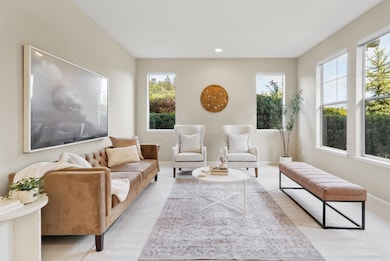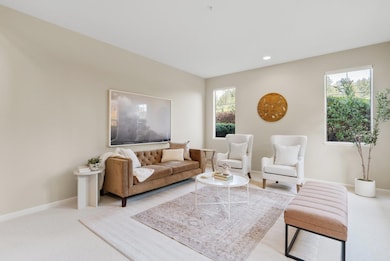
501 Shasta Park Ct Scotts Valley, CA 95066
Estimated payment $13,376/month
Highlights
- Spa
- Primary Bedroom Suite
- Wood Flooring
- Brook Knoll Elementary School Rated A-
- Vaulted Ceiling
- Main Floor Bedroom
About This Home
Welcome to Monte Fiore, one of Scotts Valley's most coveted gated communities! From the moment you enter the gates, you'll feel a sense of home in this charming and well-established neighborhood. Nestled in a peaceful cul-de-sac, 501 Shasta Park Court sits proudly on a corner lot with a spacious three-car garage and beautifully landscaped front and back yards. This thoughtfully designed home offers a bright and expansive floor plan with soaring ceilings, gleaming hardwood floors ready for you to move right in. The open-concept kitchen features granite countertops, ample cabinetry, and a walk-in pantry, perfect for entertaining or everyday living. Upstairs, the luxurious primary suite provides a private retreat, separated from the additional bedrooms by a stylish catwalk overlooking the living area. You'll also love the large flex space ideal for a home office, playroom, or media room. Enjoy the serene outdoor setting with a pergola-covered patio, hot tub, and lush landscaping that creates an inviting space for relaxing or entertaining. Located in one of Scotts Valleys top-rated school districts, and just minutes from shopping, dining, and local parks. If you're searching for a spacious, turnkey home in an unbeatable location look no further.
Home Details
Home Type
- Single Family
Est. Annual Taxes
- $17,539
Year Built
- Built in 1998
Lot Details
- 0.33 Acre Lot
- Back Yard Fenced
HOA Fees
- $215 Monthly HOA Fees
Parking
- 3 Car Garage
Home Design
- Slab Foundation
- Tile Roof
Interior Spaces
- 3,298 Sq Ft Home
- Vaulted Ceiling
- Ceiling Fan
- Family Room with Fireplace
- Dining Area
- Den
Kitchen
- Double Oven
- Gas Cooktop
- Dishwasher
- Granite Countertops
- Disposal
Flooring
- Wood
- Carpet
- Tile
Bedrooms and Bathrooms
- 4 Bedrooms
- Main Floor Bedroom
- Primary Bedroom Suite
- Walk-In Closet
- Remodeled Bathroom
- Bathroom on Main Level
- 3 Full Bathrooms
- Dual Sinks
- Bathtub with Shower
- Walk-in Shower
Laundry
- Laundry in unit
- Washer and Dryer
Additional Features
- Spa
- Forced Air Heating System
Community Details
- Association fees include maintenance - common area, maintenance - road, management fee
- Heritage Parks Association
- Built by Monte Fiore
Listing and Financial Details
- Assessor Parcel Number 021-193-53-000
Map
Home Values in the Area
Average Home Value in this Area
Tax History
| Year | Tax Paid | Tax Assessment Tax Assessment Total Assessment is a certain percentage of the fair market value that is determined by local assessors to be the total taxable value of land and additions on the property. | Land | Improvement |
|---|---|---|---|---|
| 2023 | $17,539 | $1,524,209 | $838,315 | $685,894 |
| 2022 | $17,226 | $1,494,322 | $821,877 | $672,445 |
| 2021 | $16,905 | $1,465,022 | $805,762 | $659,260 |
| 2020 | $16,730 | $1,450,000 | $797,500 | $652,500 |
| 2019 | $13,505 | $1,152,162 | $691,297 | $460,865 |
| 2018 | $12,873 | $1,129,570 | $677,742 | $451,828 |
| 2017 | $12,759 | $1,107,422 | $664,454 | $442,968 |
| 2016 | $12,212 | $1,085,707 | $651,425 | $434,282 |
| 2015 | $12,284 | $1,069,399 | $641,640 | $427,759 |
| 2014 | $11,575 | $1,034,280 | $620,568 | $413,712 |
Property History
| Date | Event | Price | Change | Sq Ft Price |
|---|---|---|---|---|
| 04/23/2025 04/23/25 | For Sale | $2,100,000 | -- | $637 / Sq Ft |
Deed History
| Date | Type | Sale Price | Title Company |
|---|---|---|---|
| Grant Deed | $1,450,000 | Old Republic Title Company | |
| Grant Deed | $870,000 | Santa Cruz Title Company | |
| Individual Deed | $577,000 | Santa Cruz Title Company | |
| Corporate Deed | $503,500 | First American Title Co |
Mortgage History
| Date | Status | Loan Amount | Loan Type |
|---|---|---|---|
| Open | $200,000 | Credit Line Revolving | |
| Closed | $100,000 | Credit Line Revolving | |
| Open | $1,151,000 | New Conventional | |
| Closed | $1,160,000 | New Conventional | |
| Previous Owner | $417,000 | New Conventional | |
| Previous Owner | $510,000 | Unknown | |
| Previous Owner | $510,500 | Unknown | |
| Previous Owner | $100,000 | Credit Line Revolving | |
| Previous Owner | $515,000 | No Value Available | |
| Previous Owner | $461,600 | Stand Alone First | |
| Previous Owner | $251,700 | Stand Alone First |
Similar Homes in Scotts Valley, CA
Source: MLSListings
MLS Number: ML82002606
APN: 021-193-53-000
- 625 Lassen Park Ct
- 601 Lassen Park Ct
- 420 Oak Acres
- 205 Blueberry Dr
- 101 El Sereno Dr
- 7 Arabian Way
- 912 Lundy Ln
- 8 Flora Ln
- 444 Whispering Pines Dr Unit 67
- 37 Silver Birch Ln
- 225 Mount Hermon Rd Unit 96
- 260 Humbug Ln
- 4104 Scotts Valley Unit 204
- 4104 Scotts Valley Dr Unit 202
- 462 Lockewood Ln
- 152 Montclair Dr
- 111 Bean Creek Rd Unit 29
- 111 Bean Creek Rd Unit 90
- 111 Bean Creek Rd Unit 80
- 111 Bean Creek Rd Unit 174
