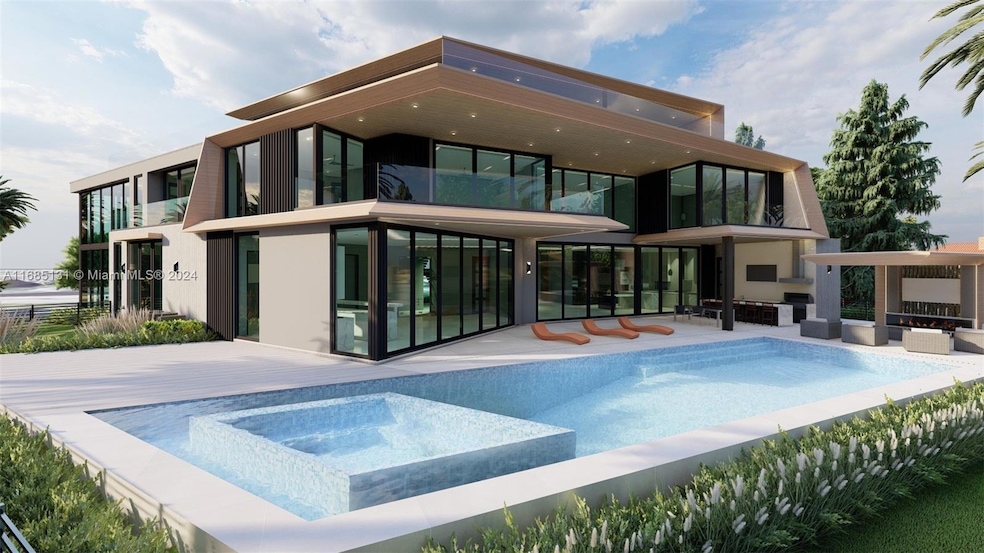
501 Solar Isle Dr Fort Lauderdale, FL 33301
Riviera Isles NeighborhoodEstimated payment $110,345/month
Highlights
- Property has ocean access
- Deeded Boat Dock
- Heated In Ground Pool
- Harbordale Elementary School Rated A-
- New Construction
- Sitting Area In Primary Bedroom
About This Home
Welcome to "CASA MIA", a true masterpiece redefining tropical modern luxury in Ft. Lauderdale’s exclusive Riviera Isles. Crafted by BE Design, a renowned world class design firm, this remarkable oversized 17,240 sq ft waterfront estate features 14,422 total sqft of exquisitely designed living space, seamlessly blending indoor and outdoor experiences. The crown jewel of the property is a stunning near 2,000 sq ft pool and water oasis, capturing the vibrant essence of the South Florida lifestyle. Offering a third floor wellness center with downtown Ft. Lauderdale views. Every detail of "CASA MIA" reflects BE Design’s commitment to sophistication, innovation, and comfort, offering a home that feels both bold and inviting. Currently under construction.
Home Details
Home Type
- Single Family
Est. Annual Taxes
- $53,252
Year Built
- Built in 2025 | New Construction
Lot Details
- 0.4 Acre Lot
- 90 Ft Wide Lot
- Home fronts a canal
- East Facing Home
- Property is zoned RS-8
Parking
- 4 Car Attached Garage
- Circular Driveway
- Guest Parking
- On-Street Parking
- Open Parking
Home Design
- Concrete Roof
- Concrete Block And Stucco Construction
Interior Spaces
- Built-In Features
- Vaulted Ceiling
- Entrance Foyer
- Great Room
- Family Room
- Canal Views
- High Impact Door
- Cooking Island
- Washer
Flooring
- Wood
- Marble
Bedrooms and Bathrooms
- 6 Bedrooms
- Sitting Area In Primary Bedroom
- Main Floor Bedroom
- Primary Bedroom Upstairs
- Closet Cabinetry
- Walk-In Closet
Pool
- Heated In Ground Pool
- Pool Equipment Stays
Outdoor Features
- Property has ocean access
- No Fixed Bridges
- Seawall
- Deeded Boat Dock
- Deck
- Patio
- Exterior Lighting
- Outdoor Grill
Utilities
- Central Heating and Cooling System
Listing and Financial Details
- Assessor Parcel Number 504212080840
Community Details
Overview
- No Home Owners Association
- Riviera Subdivision
Security
- Gated Community
Map
Home Values in the Area
Average Home Value in this Area
Tax History
| Year | Tax Paid | Tax Assessment Tax Assessment Total Assessment is a certain percentage of the fair market value that is determined by local assessors to be the total taxable value of land and additions on the property. | Land | Improvement |
|---|---|---|---|---|
| 2025 | $70,766 | $3,800,940 | $3,800,940 | -- |
| 2024 | $53,252 | $3,800,940 | $3,800,940 | -- |
| 2023 | $53,252 | $2,470,610 | $0 | $0 |
| 2022 | $41,832 | $2,246,010 | $2,246,010 | $0 |
| 2021 | $28,983 | $1,516,430 | $0 | $0 |
| 2020 | $30,178 | $2,073,240 | $2,073,240 | $0 |
| 2019 | $31,146 | $2,418,780 | $2,418,780 | $0 |
| 2018 | $28,876 | $2,418,780 | $2,418,780 | $0 |
| 2017 | $28,180 | $1,035,760 | $0 | $0 |
| 2016 | $17,940 | $941,600 | $0 | $0 |
| 2015 | $23,039 | $1,174,840 | $0 | $0 |
| 2014 | $23,470 | $1,174,840 | $0 | $0 |
| 2013 | -- | $1,174,840 | $1,174,840 | $0 |
Property History
| Date | Event | Price | Change | Sq Ft Price |
|---|---|---|---|---|
| 10/30/2024 10/30/24 | For Sale | $18,975,000 | +659.0% | -- |
| 12/16/2021 12/16/21 | Sold | $2,500,000 | -7.2% | $924 / Sq Ft |
| 12/01/2021 12/01/21 | For Sale | $2,695,000 | +157.9% | $996 / Sq Ft |
| 01/23/2015 01/23/15 | Sold | $1,045,000 | -25.1% | $60 / Sq Ft |
| 12/10/2014 12/10/14 | Pending | -- | -- | -- |
| 08/30/2014 08/30/14 | For Sale | $1,395,000 | -- | $81 / Sq Ft |
Deed History
| Date | Type | Sale Price | Title Company |
|---|---|---|---|
| Warranty Deed | $2,500,000 | Novas Title Company Llc | |
| Warranty Deed | $1,045,000 | Attorney | |
| Warranty Deed | $1,200,000 | Attorney | |
| Warranty Deed | $1,850,000 | Attorney | |
| Special Warranty Deed | $1,500,000 | -- | |
| Warranty Deed | $1,500,000 | -- | |
| Warranty Deed | $593,214 | -- |
Mortgage History
| Date | Status | Loan Amount | Loan Type |
|---|---|---|---|
| Previous Owner | $2,500 | Seller Take Back | |
| Previous Owner | $900,000 | Seller Take Back |
Similar Homes in the area
Source: MIAMI REALTORS® MLS
MLS Number: A11685131
APN: 50-42-12-08-0840
- 512 Riviera Dr
- 510 SE 25th Ave
- 508 Isle of Palms Dr
- 621 Riviera Isle Dr
- 623 Riviera Isle Dr
- 636 Solar Isle Dr
- 449 Isle of Palms Dr
- 441 Isle of Palms Dr
- 353 Sunset Dr Unit 401
- 353 Sunset Dr Unit PH02
- 353 Sunset Dr Unit 402
- 630 Isle of Palms Dr
- 333 Sunset Dr Unit 804
- 333 Sunset Dr Unit 505
- 333 Sunset Dr Unit 705
- 333 Sunset Dr Unit 903-4
- 333 Sunset Dr Unit 103
- 333 Sunset Dr Unit 207
- 333 Sunset Dr Unit 208
- 401 SE 25th Ave Unit 401






