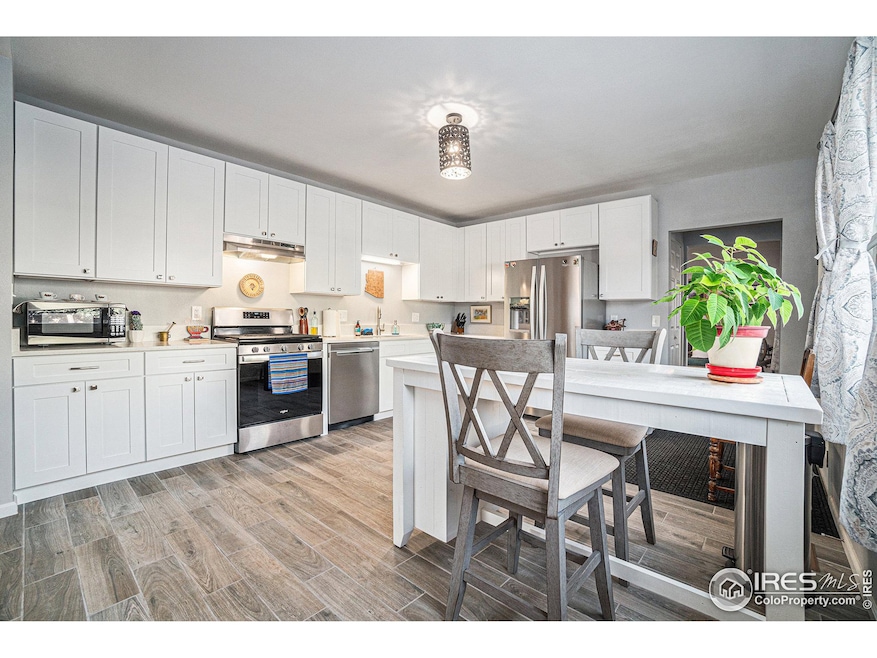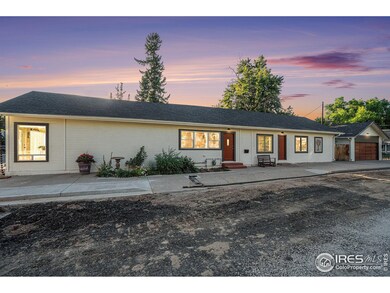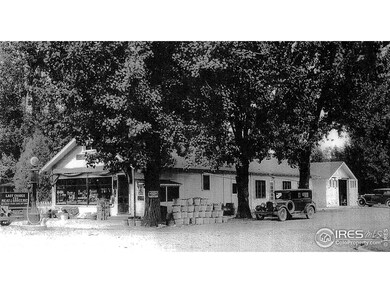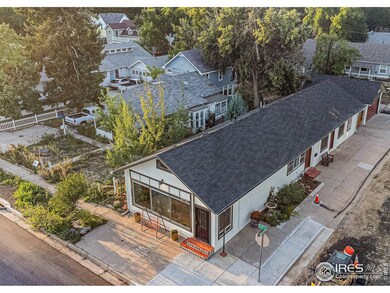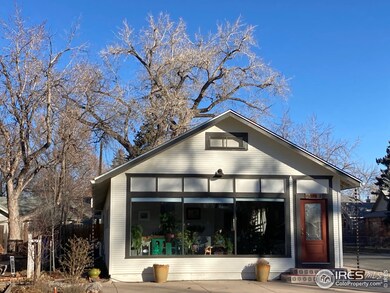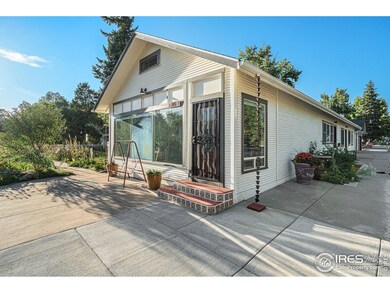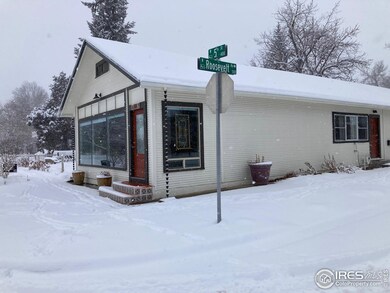
501 W 5th St Loveland, CO 80537
Highlights
- Parking available for a boat
- Wood Flooring
- No HOA
- Open Floorplan
- Corner Lot
- 2 Car Detached Garage
About This Home
As of December 2024All about Location, Character, and History. This 1922 Historic 4-bedroom, 3-bathroom property was once the downtown corner market and is now an efficient, functional and beautiful home that provides several living options on the main floor with tons of storage in the full unfinished basement. This magnificent home was completely renovated in 2020, that includes kitchen, new appliances, bathrooms, flooring, drywall, fixtures, additional living spaces and much more. The current owners have since completed even more upgrades to include but not limited to exposing and restoration of original wood siding, New large store front windows, stamped and stained concrete patio/private courtyard, perimeter flower gardens, newly planted trees, painting entire house and garage, additional concrete parking pad, handmade mosaic art piece mounted on side of home. This location is in a quiet and highly walkable neighborhood with sidewalks, tree lined streets, easy and short access to vibrant downtown, the Big Thompson River Trail and Farmers Market, West side Park (1/2 block) and more. Additional features included on brochure.
Home Details
Home Type
- Single Family
Est. Annual Taxes
- $2,474
Year Built
- Built in 1922
Lot Details
- 4,544 Sq Ft Lot
- Wood Fence
- Corner Lot
- Level Lot
- Property is zoned R1E
Parking
- 2 Car Detached Garage
- Parking available for a boat
Home Design
- Wood Frame Construction
- Composition Roof
Interior Spaces
- 1,968 Sq Ft Home
- 1-Story Property
- Open Floorplan
- Window Treatments
- Family Room
- Dining Room
- Unfinished Basement
- Basement Fills Entire Space Under The House
Kitchen
- Eat-In Kitchen
- Gas Oven or Range
- Dishwasher
Flooring
- Wood
- Tile
Bedrooms and Bathrooms
- 4 Bedrooms
- Primary Bathroom is a Full Bathroom
Laundry
- Laundry on main level
- Dryer
- Washer
Schools
- Garfield Elementary School
- Bill Reed Middle School
- Thompson Valley High School
Additional Features
- Patio
- Forced Air Heating and Cooling System
Community Details
- No Home Owners Association
- Seely Subdivision
Listing and Financial Details
- Assessor Parcel Number R0404217
Map
Home Values in the Area
Average Home Value in this Area
Property History
| Date | Event | Price | Change | Sq Ft Price |
|---|---|---|---|---|
| 12/09/2024 12/09/24 | Sold | $613,000 | 0.0% | $311 / Sq Ft |
| 09/20/2024 09/20/24 | For Sale | $613,000 | +46.8% | $311 / Sq Ft |
| 01/24/2022 01/24/22 | Off Market | $417,500 | -- | -- |
| 06/24/2021 06/24/21 | Off Market | $305,000 | -- | -- |
| 10/27/2020 10/27/20 | Sold | $417,500 | 0.0% | $212 / Sq Ft |
| 10/27/2020 10/27/20 | Sold | $417,500 | +0.6% | $212 / Sq Ft |
| 09/23/2020 09/23/20 | Pending | -- | -- | -- |
| 09/23/2020 09/23/20 | Pending | -- | -- | -- |
| 09/11/2020 09/11/20 | Price Changed | $415,000 | 0.0% | $211 / Sq Ft |
| 09/11/2020 09/11/20 | Price Changed | $415,000 | -1.2% | $211 / Sq Ft |
| 09/03/2020 09/03/20 | Price Changed | $420,000 | 0.0% | $213 / Sq Ft |
| 09/03/2020 09/03/20 | For Sale | $420,000 | -2.3% | $213 / Sq Ft |
| 08/26/2020 08/26/20 | Price Changed | $430,000 | -1.1% | $218 / Sq Ft |
| 07/31/2020 07/31/20 | Price Changed | $435,000 | -1.1% | $221 / Sq Ft |
| 07/23/2020 07/23/20 | For Sale | $440,000 | +44.3% | $224 / Sq Ft |
| 02/24/2020 02/24/20 | Sold | $305,000 | -1.6% | $155 / Sq Ft |
| 08/26/2019 08/26/19 | For Sale | $310,000 | -- | $158 / Sq Ft |
Tax History
| Year | Tax Paid | Tax Assessment Tax Assessment Total Assessment is a certain percentage of the fair market value that is determined by local assessors to be the total taxable value of land and additions on the property. | Land | Improvement |
|---|---|---|---|---|
| 2025 | $2,474 | $35,825 | $3,082 | $32,743 |
| 2024 | $2,474 | $35,825 | $3,082 | $32,743 |
| 2022 | $2,059 | $25,875 | $3,197 | $22,678 |
| 2021 | $2,116 | $26,619 | $3,289 | $23,330 |
| 2020 | $2,031 | $32,690 | $3,289 | $29,401 |
| 2019 | $1,996 | $32,690 | $3,289 | $29,401 |
| 2018 | $1,416 | $24,408 | $3,312 | $21,096 |
| 2017 | $1,220 | $24,408 | $3,312 | $21,096 |
| 2016 | $1,107 | $23,061 | $3,662 | $19,399 |
| 2015 | $1,677 | $23,060 | $3,660 | $19,400 |
| 2014 | $1,583 | $21,050 | $3,660 | $17,390 |
Mortgage History
| Date | Status | Loan Amount | Loan Type |
|---|---|---|---|
| Open | $551,700 | New Conventional | |
| Closed | $551,700 | New Conventional | |
| Previous Owner | $334,000 | New Conventional | |
| Previous Owner | $350,000 | Commercial | |
| Previous Owner | $99,018 | Unknown | |
| Previous Owner | $113,630 | No Value Available | |
| Previous Owner | $85,799 | Unknown | |
| Previous Owner | $55,576 | Unknown |
Deed History
| Date | Type | Sale Price | Title Company |
|---|---|---|---|
| Warranty Deed | $613,000 | None Listed On Document | |
| Warranty Deed | $613,000 | None Listed On Document | |
| Interfamily Deed Transfer | -- | None Available | |
| Quit Claim Deed | -- | None Available | |
| Special Warranty Deed | $417,500 | Capstone Title | |
| Quit Claim Deed | -- | None Available | |
| Warranty Deed | $305,000 | Land Title Guarantee Co | |
| Public Action Common In Florida Clerks Tax Deed Or Tax Deeds Or Property Sold For Taxes | -- | None Available | |
| Warranty Deed | $180,000 | -- | |
| Interfamily Deed Transfer | -- | -- | |
| Warranty Deed | -- | -- | |
| Warranty Deed | -- | -- | |
| Warranty Deed | -- | -- | |
| Interfamily Deed Transfer | -- | -- | |
| Quit Claim Deed | -- | -- |
Similar Homes in the area
Source: IRES MLS
MLS Number: 1019063
APN: 95144-28-002
