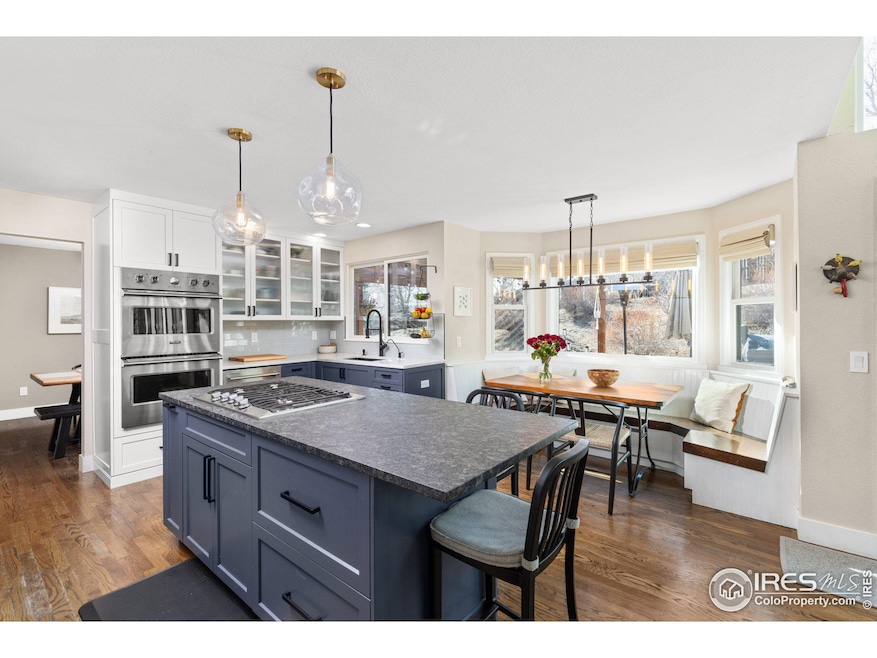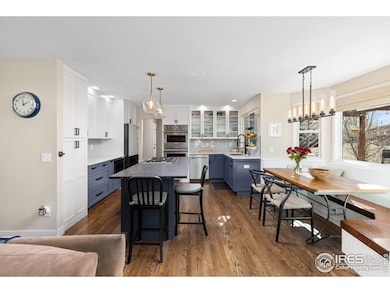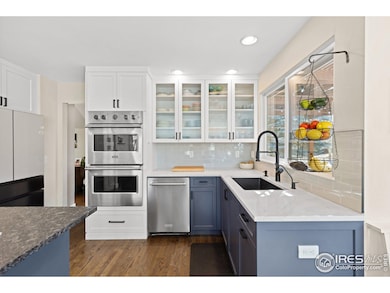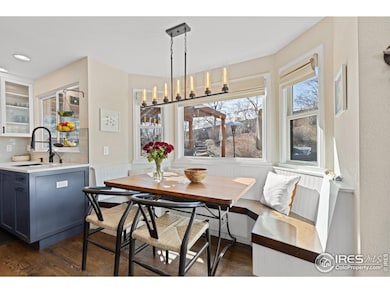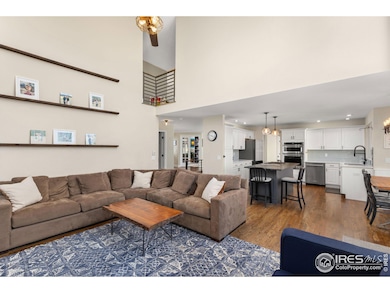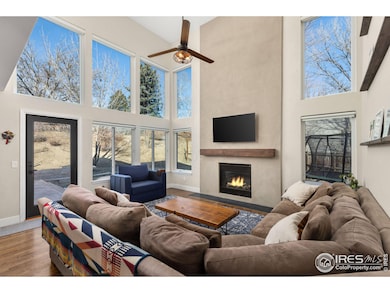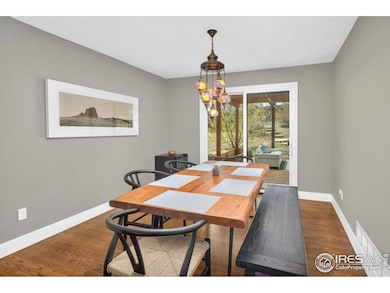
501 W Linden St Louisville, CO 80027
Estimated payment $11,022/month
Highlights
- Deck
- Wood Flooring
- No HOA
- Coal Creek Elementary School Rated A-
- Corner Lot
- Home Office
About This Home
This is the one you have been waiting for! Discover unparalleled craftsmanship and modern elegance in this meticulously renovated home by SoBo Homes, where every detail has been thoughtfully curated for comfort and style. Nestled on nearly a 16K SF lot, this move-in-ready home offers complete privacy and is just three blocks from Coal Creek Elementary and a short bike ride to downtown Louisville.The sellers have invested in a brand-new kitchen that is nothing short of spectacular. It features sleek quartz countertops, custom Ultracraft cabinetry with soft-close drawers, and a leathered granite island. The custom tile backsplash and designer hardware add sophistication, while top-of-the-line appliances-including a Viking professional double oven, 30" gas range with retractable downdraft, Sharp drawer microwave, Samsung Bespoke refrigerator, and a whisper-quiet KitchenAid low-decibel dishwasher-make this kitchen a dream for any home chef. A new black quartz 32" sink with designer hardware completes this functional and stylish space.The kitchen opens to a light-filled family room with a stunning floor-to-ceiling gas fireplace. The main floor also includes a large office, separate dining room, and spacious laundry/mud room. Step outside to relax in your private outdoor space with a large deck, pergola, and beautiful landscaping.Upstairs, a custom staircase leads to a large loft area and four bedrooms, including a luxurious primary suite with an updated bathroom. The guest bathroom has also been beautifully updated with custom tile and marble flooring.The finished basement offers a 5th bedroom, full bath, rec room, home gym, and a newly completed sauna featuring a Finlandia heater and custom lighting. This home blends modern luxury with practical convenience and is truly a must-see!
Home Details
Home Type
- Single Family
Est. Annual Taxes
- $8,668
Year Built
- Built in 1996
Lot Details
- 0.36 Acre Lot
- Fenced
- Corner Lot
- Sprinkler System
Parking
- 3 Car Attached Garage
Home Design
- Wood Frame Construction
- Composition Roof
Interior Spaces
- 3,902 Sq Ft Home
- 2-Story Property
- Circulating Fireplace
- Window Treatments
- Family Room
- Dining Room
- Home Office
- Wood Flooring
- Basement Fills Entire Space Under The House
Kitchen
- Eat-In Kitchen
- Gas Oven or Range
- Microwave
- Dishwasher
Bedrooms and Bathrooms
- 5 Bedrooms
Laundry
- Laundry on main level
- Dryer
- Washer
Outdoor Features
- Deck
- Patio
Schools
- Coal Creek Elementary School
- Louisville Middle School
- Monarch High School
Utilities
- Forced Air Heating and Cooling System
Community Details
- No Home Owners Association
- Ridgeview Estates Subdivision
Listing and Financial Details
- Assessor Parcel Number R0114497
Map
Home Values in the Area
Average Home Value in this Area
Tax History
| Year | Tax Paid | Tax Assessment Tax Assessment Total Assessment is a certain percentage of the fair market value that is determined by local assessors to be the total taxable value of land and additions on the property. | Land | Improvement |
|---|---|---|---|---|
| 2024 | $8,520 | $96,433 | $45,084 | $51,349 |
| 2023 | $8,520 | $96,433 | $48,769 | $51,349 |
| 2022 | $6,210 | $64,524 | $34,785 | $29,739 |
| 2021 | $6,404 | $69,148 | $37,280 | $31,868 |
| 2020 | $5,271 | $56,321 | $24,310 | $32,011 |
| 2019 | $5,196 | $56,321 | $24,310 | $32,011 |
| 2018 | $4,857 | $54,367 | $14,688 | $39,679 |
| 2017 | $4,760 | $60,106 | $16,238 | $43,868 |
| 2016 | $4,282 | $48,668 | $18,149 | $30,519 |
| 2015 | $4,058 | $38,900 | $15,681 | $23,219 |
| 2014 | $3,326 | $38,900 | $15,681 | $23,219 |
Property History
| Date | Event | Price | Change | Sq Ft Price |
|---|---|---|---|---|
| 04/09/2025 04/09/25 | For Sale | $1,849,000 | +2.7% | $474 / Sq Ft |
| 08/04/2022 08/04/22 | Off Market | $1,800,000 | -- | -- |
| 05/06/2022 05/06/22 | Sold | $1,800,000 | +12.9% | $461 / Sq Ft |
| 03/09/2022 03/09/22 | Pending | -- | -- | -- |
| 03/03/2022 03/03/22 | For Sale | $1,595,000 | +145.4% | $409 / Sq Ft |
| 01/28/2019 01/28/19 | Off Market | $649,900 | -- | -- |
| 07/29/2014 07/29/14 | Sold | $649,900 | 0.0% | $181 / Sq Ft |
| 06/29/2014 06/29/14 | Pending | -- | -- | -- |
| 05/16/2014 05/16/14 | For Sale | $649,900 | -- | $181 / Sq Ft |
Deed History
| Date | Type | Sale Price | Title Company |
|---|---|---|---|
| Warranty Deed | $649,900 | Land Title Guarantee Company | |
| Warranty Deed | $319,000 | First American Heritage Titl | |
| Warranty Deed | $305,000 | Land Title | |
| Warranty Deed | -- | -- | |
| Warranty Deed | $900,000 | -- |
Mortgage History
| Date | Status | Loan Amount | Loan Type |
|---|---|---|---|
| Open | $301,500 | New Conventional | |
| Open | $608,000 | New Conventional | |
| Closed | $519,920 | New Conventional | |
| Previous Owner | $269,000 | Fannie Mae Freddie Mac | |
| Previous Owner | $220,000 | Unknown | |
| Previous Owner | $50,000 | Stand Alone Second | |
| Previous Owner | $170,000 | No Value Available | |
| Previous Owner | $47,000 | Credit Line Revolving | |
| Previous Owner | $227,150 | Balloon | |
| Previous Owner | $38,500 | Stand Alone Second | |
| Previous Owner | $207,000 | No Value Available |
Similar Homes in Louisville, CO
Source: IRES MLS
MLS Number: 1030306
APN: 1575071-29-010
- 1420 Fillmore Place
- 1504 Washington Ave
- 1529 Washington Ave
- 832 W Willow St
- 357 W Harper St
- 400 W South Boulder Rd Unit 47
- 322 W Harper St
- 416 Eisenhower Dr
- 1830 Tyler Ave
- 338 Pheasant Run
- 348 Eisenhower Dr
- 554 W Spruce Way
- 1449 Adams Place
- 104 Pheasant Run
- 247 Regal St
- 494 Owl Dr Unit 4
- 814 Trail Ridge Dr
- 1607 Cottonwood Dr Unit 14
- 2358 Dogwood Cir
- 1612 Cottonwood Dr Unit 2W
