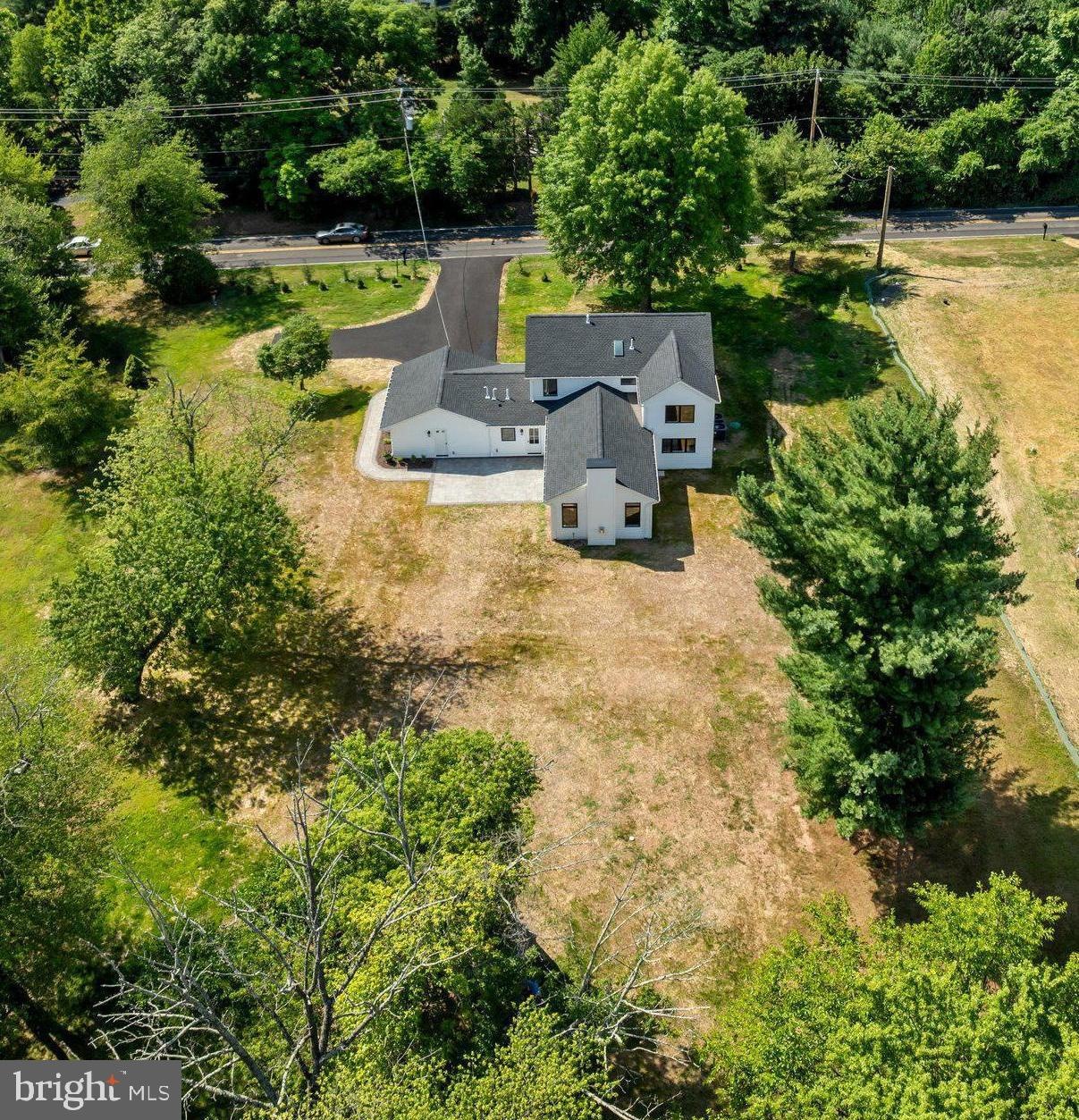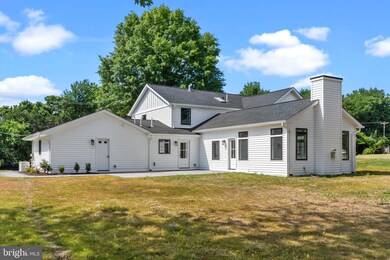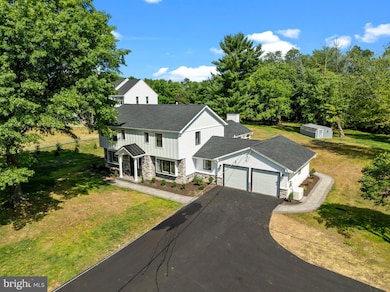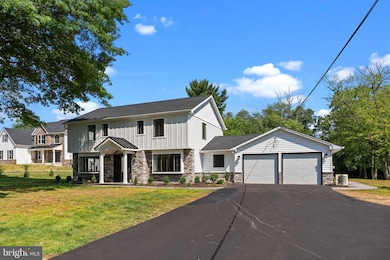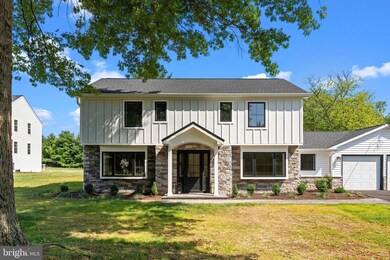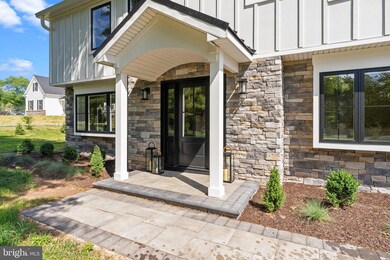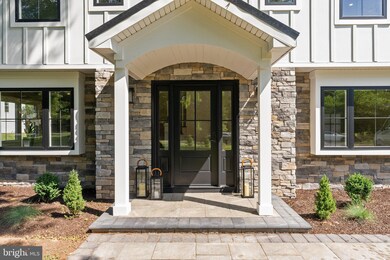
501 Washington Crossing Rd Newtown, PA 18940
Central Bucks County NeighborhoodHighlights
- Eat-In Gourmet Kitchen
- View of Trees or Woods
- Colonial Architecture
- Goodnoe Elementary School Rated A
- 2 Acre Lot
- Cathedral Ceiling
About This Home
As of February 2025Welcome to your dream home nestled in the highly sought after Newtown Township! This home underwent a complete rebuild from top to bottom with an addition added in 2024. Step inside and be greeted by the inviting open floor plan adorned with large windows that flood the space with natural light, highlighting the hardwood flooring throughout. The heart of this home is the gourmet kitchen, a chef's paradise boasting wood cabinetry, granite countertops, ceramic backsplash, custom shelving, center island perfect and butlers pantry with custom barn door. A large family room with a two story stone fireplace is just off the kitchen, perfect for entertaining guests. Rear patio is accessible from the family room and laundry room. With a total of 4 bedrooms and 3.5 bathrooms, there's ample space for everyone to feel right at home.The primary bedroom features vaulted ceilings with en suite primary bath with custom stall shower and soaking tub. Outside, enjoy the expansive backyard, offering endless possibilities for outdoor activities, gardening, or simply soaking in the tranquility of nature. And for those who appreciate convenience, this home includes a 2-car garage, providing plenty of space for parking and storage. Enter the mudroom from the garage and notice the custom wood cabinets and cubbies. First floor laundry/mechanical room for added convenience. Additional features include recessed lighting, EnergyStar windows, Hardie plank concrete siding, and new lifetime warranty GAF Timberline Architectural Roof Shingles. This thoughtfully designed home offers a perfect blend of modern amenities, elegant finishes, and a peaceful setting, making it an ideal place to call your own. Benefit from the convenience of public water, sewer, and natural gas, ensuring seamless living and comfort year-round. Schedule your showing today!
Home Details
Home Type
- Single Family
Est. Annual Taxes
- $6,671
Year Built
- Built in 1967 | Remodeled in 2024
Lot Details
- 2 Acre Lot
- Lot Dimensions are 337.00 x 387.00
- Landscaped
- Irregular Lot
- Cleared Lot
- Partially Wooded Lot
- Backs to Trees or Woods
- Back, Front, and Side Yard
- Property is in excellent condition
- Property is zoned R1
Parking
- 2 Car Attached Garage
- 6 Driveway Spaces
- Front Facing Garage
Home Design
- Colonial Architecture
- Craftsman Architecture
- Traditional Architecture
- Brick Exterior Construction
- Permanent Foundation
- Advanced Framing
- Frame Construction
- Pitched Roof
- Shingle Roof
- Architectural Shingle Roof
- Wood Siding
- Shake Siding
- Stone Siding
- Vinyl Siding
- Tile
Interior Spaces
- Property has 2 Levels
- Beamed Ceilings
- Cathedral Ceiling
- Skylights
- Recessed Lighting
- Gas Fireplace
- ENERGY STAR Qualified Windows
- Bay Window
- Casement Windows
- Window Screens
- ENERGY STAR Qualified Doors
- Views of Woods
- Carbon Monoxide Detectors
Kitchen
- Eat-In Gourmet Kitchen
- Built-In Microwave
- Dishwasher
- Disposal
Flooring
- Wood
- Stone
- Ceramic Tile
Bedrooms and Bathrooms
- 4 Main Level Bedrooms
- En-Suite Bathroom
- Walk-In Closet
Laundry
- Laundry on main level
- Dryer
- Washer
Unfinished Basement
- Partial Basement
- Connecting Stairway
Eco-Friendly Details
- Energy-Efficient Appliances
Outdoor Features
- Patio
- Storage Shed
Schools
- Cr-Newtown Middle School
- Council Rock High School North
Utilities
- Forced Air Heating and Cooling System
- 200+ Amp Service
- Natural Gas Water Heater
Community Details
- No Home Owners Association
- Washington Crossing Subdivision
Listing and Financial Details
- Tax Lot 058-001
- Assessor Parcel Number 29-010-058-001
Map
Home Values in the Area
Average Home Value in this Area
Property History
| Date | Event | Price | Change | Sq Ft Price |
|---|---|---|---|---|
| 02/12/2025 02/12/25 | Sold | $1,400,000 | -4.8% | $424 / Sq Ft |
| 12/21/2024 12/21/24 | Pending | -- | -- | -- |
| 11/14/2024 11/14/24 | Price Changed | $1,470,000 | -0.3% | $445 / Sq Ft |
| 10/28/2024 10/28/24 | Price Changed | $1,475,000 | -1.3% | $447 / Sq Ft |
| 10/04/2024 10/04/24 | Price Changed | $1,495,000 | -3.9% | $453 / Sq Ft |
| 09/05/2024 09/05/24 | Price Changed | $1,554,900 | -1.3% | $471 / Sq Ft |
| 08/02/2024 08/02/24 | Price Changed | $1,574,900 | -1.3% | $477 / Sq Ft |
| 06/28/2024 06/28/24 | Price Changed | $1,594,900 | +2.6% | $483 / Sq Ft |
| 06/28/2024 06/28/24 | Price Changed | $1,554,900 | 0.0% | $471 / Sq Ft |
| 06/28/2024 06/28/24 | For Sale | $1,554,900 | -0.3% | $471 / Sq Ft |
| 05/08/2024 05/08/24 | Off Market | $1,559,000 | -- | -- |
| 06/13/2023 06/13/23 | Sold | $599,000 | 0.0% | $269 / Sq Ft |
| 06/01/2023 06/01/23 | Off Market | $599,000 | -- | -- |
| 05/26/2023 05/26/23 | For Sale | $599,900 | +247.8% | $269 / Sq Ft |
| 03/22/2023 03/22/23 | Sold | $172,500 | +15.0% | $80 / Sq Ft |
| 08/25/2022 08/25/22 | For Sale | $150,000 | -13.0% | $70 / Sq Ft |
| 07/04/2022 07/04/22 | Pending | -- | -- | -- |
| 06/01/2022 06/01/22 | Off Market | $172,500 | -- | -- |
| 05/31/2022 05/31/22 | For Sale | $150,000 | -- | $70 / Sq Ft |
Tax History
| Year | Tax Paid | Tax Assessment Tax Assessment Total Assessment is a certain percentage of the fair market value that is determined by local assessors to be the total taxable value of land and additions on the property. | Land | Improvement |
|---|---|---|---|---|
| 2024 | $6,611 | $37,200 | $14,400 | $22,800 |
| 2023 | $6,325 | $37,200 | $14,400 | $22,800 |
| 2022 | $6,203 | $37,200 | $14,400 | $22,800 |
| 2021 | $6,107 | $37,200 | $14,400 | $22,800 |
| 2020 | $5,813 | $37,200 | $14,400 | $22,800 |
| 2019 | $5,675 | $37,200 | $14,400 | $22,800 |
| 2018 | $5,567 | $37,200 | $14,400 | $22,800 |
| 2017 | $5,374 | $37,200 | $14,400 | $22,800 |
| 2016 | $5,337 | $37,200 | $14,400 | $22,800 |
| 2015 | -- | $37,200 | $14,400 | $22,800 |
| 2014 | -- | $37,200 | $14,400 | $22,800 |
Mortgage History
| Date | Status | Loan Amount | Loan Type |
|---|---|---|---|
| Open | $1,050,000 | New Conventional |
Deed History
| Date | Type | Sale Price | Title Company |
|---|---|---|---|
| Deed | $1,400,000 | Surety Expert Abstract | |
| Deed | $599,000 | Goldstone Title | |
| Quit Claim Deed | -- | -- |
Similar Homes in Newtown, PA
Source: Bright MLS
MLS Number: PABU2068860
APN: 29-010-058-001
- 565 Linton Hill Rd
- 63 Stockton Ct Unit 150C
- 259 Saxony Dr
- 254 Burgundy Ln
- 407 Edgeboro Dr
- 61 Gaucks Ln
- 160 Cliveden Dr
- 11 Copperleaf Dr
- 668 Durham Rd
- 220 N Elm Ave
- 15 Essex Place
- 97 Kirkwood Dr Unit A
- 48 Essex Place
- 202 Palmer Alley Unit 62
- 110 N Lincoln Ave
- 3 Bennington Place
- 206 Paxon Alley Unit 51
- 135 Windham Ct
- 52 David Dr
- 19 Bennington Place
