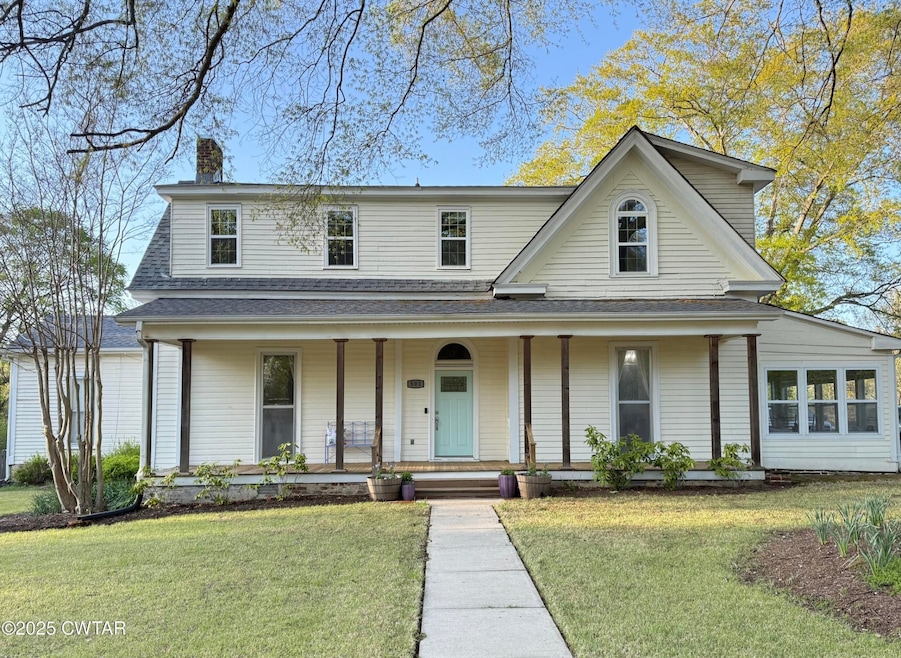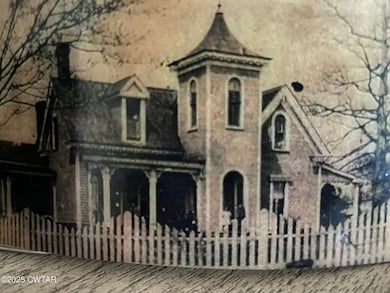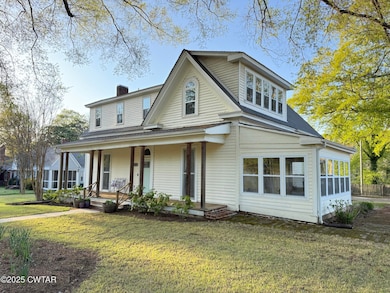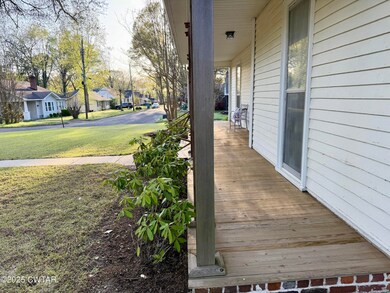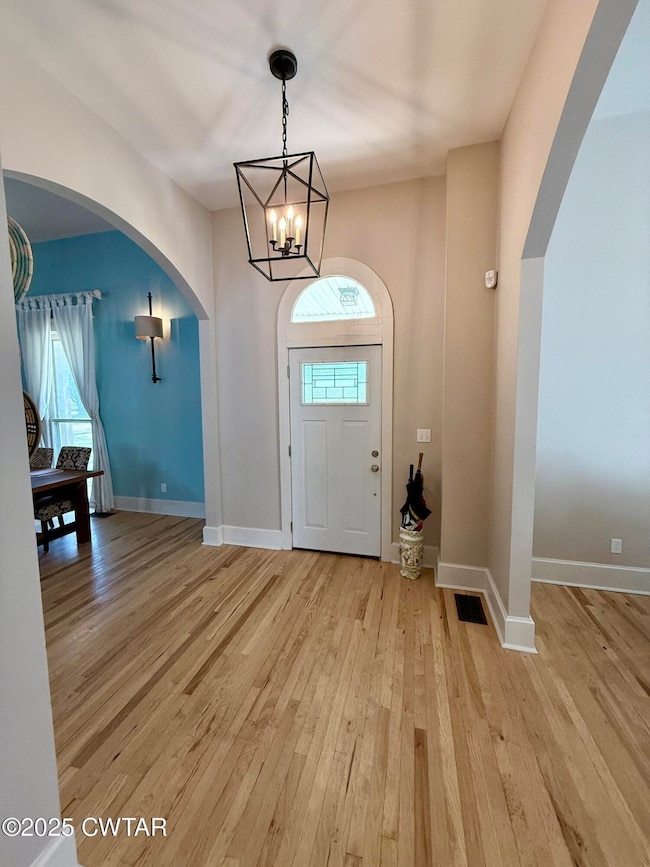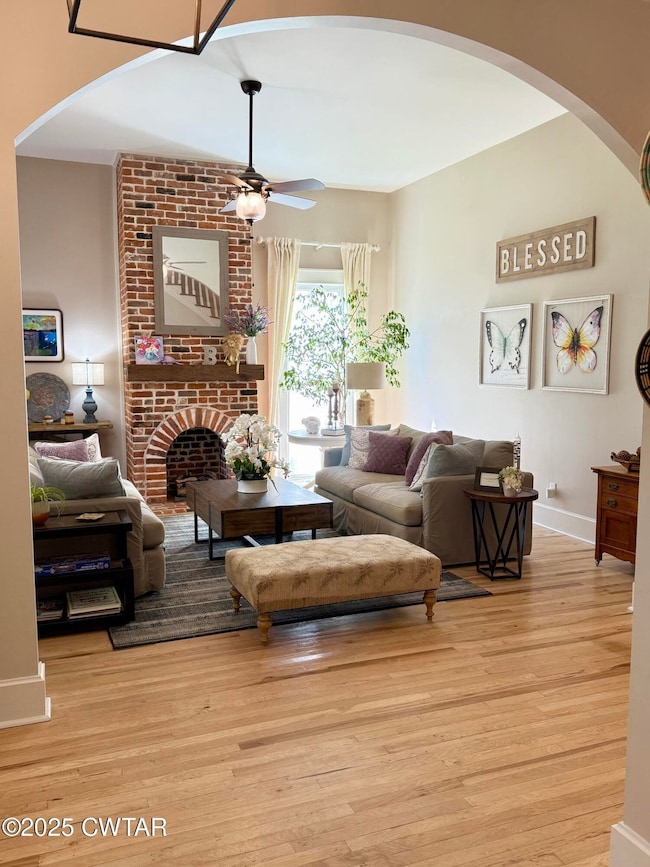
501 Wisdom St Jackson, TN 38301
Westwood Gardens NeighborhoodEstimated payment $2,679/month
Highlights
- 0.77 Acre Lot
- 2 Car Detached Garage
- Walk-In Closet
- No HOA
- Porch
- Cooling Available
About This Home
Meet "Seven Oaks," the 1891 farmhouse that LANA/Midtown "grew up" around. This historic crown jewel of midtown was meticulously restored through a complete renovation from 2015-2018 by the current owners. The new: Roof 2021; High Efficiency HVAC split system and all New Ductwork 2018; Spray Foam Insulation in walls and attic; Fiberoptic throughout; Wiring completely changed from old to new; Plumbing updated to PVC from street connection to house and throughout; Kitchen Cabinets and Appliances with custom concrete countertops; Interior Sauna/Steam Room; 24x28 Double Garage/Workshop built new from ground up; New Upstairs Windows; Roughly Half of House siding was replaced with Hardie Board; sheetrock New throughout, Hardwood Flooring in Kitchen, Hall, and Den. Covered back porch with Poured Concrete Fire Pit and outdoor kitchen complete with farmhouse sink and permanent gas grill to accent the seating areas. The old accents and features give this home a charm and allure that is rare to find. Paying attention to these details was paramount in the restoring of this beautiful home for the owners who captured the perfect blend of historical relevance and modern day usage. From the repurposed bricks formed into walkways, to the12 foot ceilings, to the 10 foot tall original windows, you will know from the moment you walk in Seven Oaks that you are in a special house. The beautiful arched fireplace was built from bricks carefully taken down during the restoration. The flooring in the primary bedroom is reclaimed original flooring that was planed, prepped, and reinstalled. The flooring in the bathroom is tile shipped from Europe. The ceiling beams in the primary bedroom and support posts for the kitchen island are made from reclaimed wood from upstairs. The newell posts, spindles, and tread for the staircase ate salvaged wood from a long gone Civil War era house. All but one interior door are original. This is one of the finest homes we have brought to the market.
Home Details
Home Type
- Single Family
Est. Annual Taxes
- $2,020
Year Built
- Built in 1900
Lot Details
- 0.77 Acre Lot
- Back Yard Fenced
Parking
- 2 Car Detached Garage
- Parking Pad
- Driveway
Home Design
- Shingle Roof
- Wood Siding
Interior Spaces
- 3,203 Sq Ft Home
- Property has 1 Level
- Ceiling Fan
- Gas Fireplace
- Living Room with Fireplace
- Unfinished Basement
Kitchen
- Freezer
- Dishwasher
Flooring
- Carpet
- Tile
Bedrooms and Bathrooms
- 3 Bedrooms | 1 Main Level Bedroom
- Walk-In Closet
Home Security
- Home Security System
- Fire and Smoke Detector
Outdoor Features
- Patio
- Outdoor Gas Grill
- Porch
Schools
- Arlington Elementary School
- North Parkway Middle School
- South Side High School
Utilities
- Cooling Available
- Central Heating
- Heating System Uses Natural Gas
- High Speed Internet
Community Details
- No Home Owners Association
- Lindsey Place Subdivision
Listing and Financial Details
- Assessor Parcel Number 077D F 02800 000
Map
Home Values in the Area
Average Home Value in this Area
Tax History
| Year | Tax Paid | Tax Assessment Tax Assessment Total Assessment is a certain percentage of the fair market value that is determined by local assessors to be the total taxable value of land and additions on the property. | Land | Improvement |
|---|---|---|---|---|
| 2024 | $1,086 | $57,975 | $9,000 | $48,975 |
| 2022 | $2,020 | $57,975 | $9,000 | $48,975 |
| 2021 | $1,977 | $45,850 | $4,050 | $41,800 |
| 2020 | $1,977 | $45,850 | $4,050 | $41,800 |
| 2019 | $1,977 | $45,850 | $4,050 | $41,800 |
| 2018 | $1,274 | $43,925 | $4,050 | $39,875 |
| 2017 | $510 | $14,325 | $4,050 | $10,275 |
| 2016 | $621 | $15,100 | $4,050 | $11,050 |
| 2015 | $621 | $15,100 | $4,050 | $11,050 |
| 2014 | $621 | $15,100 | $4,050 | $11,050 |
Property History
| Date | Event | Price | Change | Sq Ft Price |
|---|---|---|---|---|
| 04/11/2025 04/11/25 | For Sale | $449,900 | +899.8% | $140 / Sq Ft |
| 03/10/2016 03/10/16 | Sold | $45,000 | -18.2% | $17 / Sq Ft |
| 02/15/2016 02/15/16 | Pending | -- | -- | -- |
| 01/18/2016 01/18/16 | For Sale | $55,000 | -- | $21 / Sq Ft |
Deed History
| Date | Type | Sale Price | Title Company |
|---|---|---|---|
| Warranty Deed | $45,000 | -- | |
| Warranty Deed | $42,000 | -- | |
| Deed | -- | -- |
Mortgage History
| Date | Status | Loan Amount | Loan Type |
|---|---|---|---|
| Open | $467,752 | Construction | |
| Closed | $50,000 | Future Advance Clause Open End Mortgage | |
| Closed | $50,000 | Unknown | |
| Previous Owner | $5,000 | No Value Available |
Similar Homes in Jackson, TN
Source: Realtracs
MLS Number: 2816745
APN: 077D-F-028.00
- 523 Division Ave
- 620 Campbell St
- 907 Lambuth Blvd
- 847 Westwood Ave
- 223 W Grand St
- 153 Crescent Ave
- 265 Campbell St
- 306 Westwood Ave
- 220 Division Ave
- 570 Westmoreland Place
- 168 Arlington Ave
- 574 Westmoreland Place
- 326 Walnut St
- 243 Campbell St
- 242 Campbell St
- 706 Lambuth Blvd
- 124 Crescent Ave
- 302 Walnut St
- 21 Waverly Dr
- 124 Roland Ave
