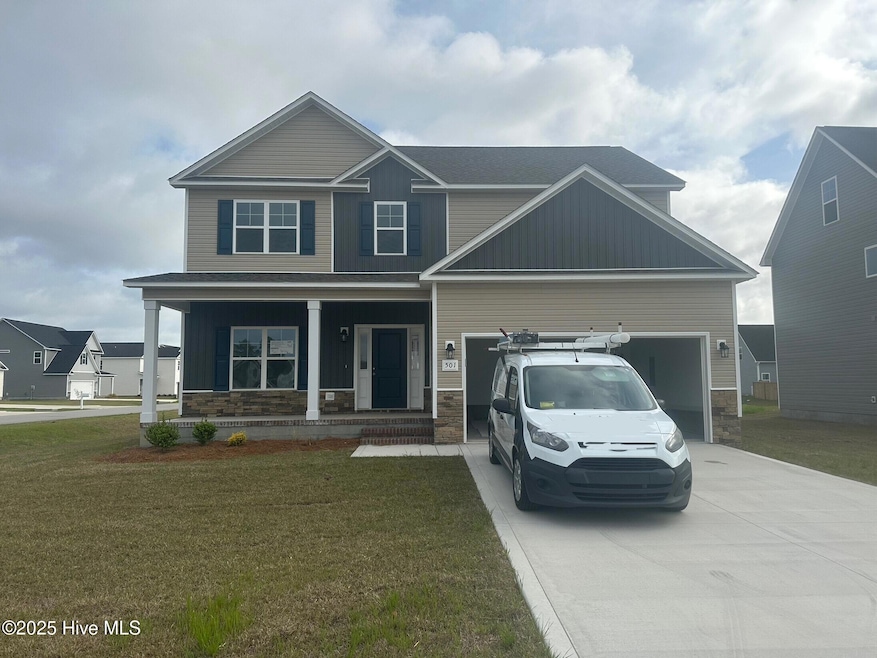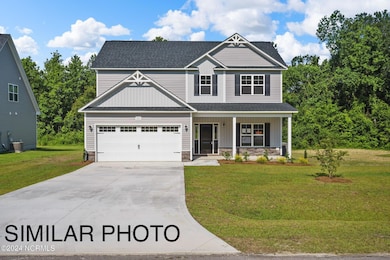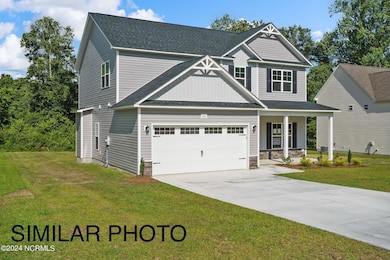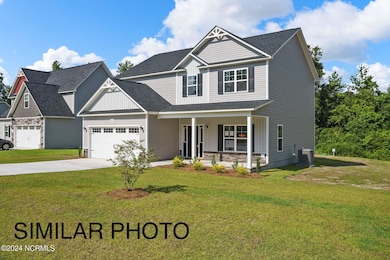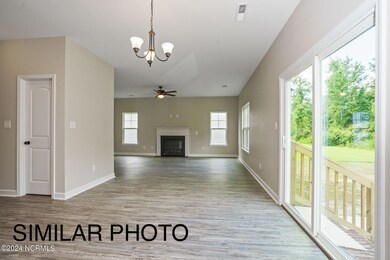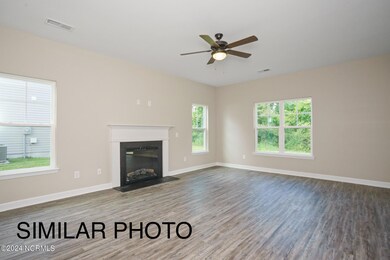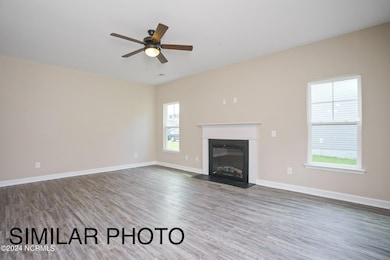
501 Yellow Birch Way Hubert, NC 28539
Highlights
- 1 Fireplace
- Porch
- Walk-In Closet
- Formal Dining Room
- Tray Ceiling
- Patio
About This Home
As of April 2025HOME IS COMPLETE AND MOVE IN READY!! Builder offering $10,000 Use As You Choose PLUS lender credit of 1 Percent of loan amount when using preferred lender, ask Listing Agent for details. Welcome to The Clayton 1 2 Story floor plan in Peyton's Ridge! Ready to own your own home? We have a large variety of home plans to choose from with many features and upgrades. The living room flows right into the kitchen allowing the chef to still be a part of the conversation. The kitchen offers tons of cabinet and counter top space. Making meal prep easy! The master bath includes his and her sinks. Worried about closet/ storage space? Don't be! There will be no argument of whose clothes have to go where; we've got you covered! This floor plan is perfect for you. Selections depend on the stage of completion of the home. Call today for a private tour.
Home Details
Home Type
- Single Family
Year Built
- Built in 2024
Lot Details
- 0.29 Acre Lot
HOA Fees
- $47 Monthly HOA Fees
Home Design
- Slab Foundation
- Wood Frame Construction
- Architectural Shingle Roof
- Vinyl Siding
- Stick Built Home
Interior Spaces
- 2,188 Sq Ft Home
- 2-Story Property
- Tray Ceiling
- Ceiling Fan
- 1 Fireplace
- Formal Dining Room
- Attic Access Panel
- Fire and Smoke Detector
Kitchen
- Stove
- Built-In Microwave
- Dishwasher
Bedrooms and Bathrooms
- 3 Bedrooms
- Walk-In Closet
Parking
- 2 Car Attached Garage
- Driveway
Outdoor Features
- Patio
- Porch
Schools
- Swansboro Elementary And Middle School
- Swansboro High School
Utilities
- Central Air
- Heat Pump System
- Septic Tank
Listing and Financial Details
- Tax Lot 401
- Assessor Parcel Number 1306e-435
Community Details
Overview
- Advantage Gold Association, Phone Number (910) 353-2001
- Peyton's Ridge Subdivision
- Maintained Community
Security
- Resident Manager or Management On Site
Map
Home Values in the Area
Average Home Value in this Area
Property History
| Date | Event | Price | Change | Sq Ft Price |
|---|---|---|---|---|
| 04/04/2025 04/04/25 | Sold | $370,900 | 0.0% | $170 / Sq Ft |
| 03/03/2025 03/03/25 | Pending | -- | -- | -- |
| 07/25/2024 07/25/24 | For Sale | $370,900 | -- | $170 / Sq Ft |
About the Listing Agent

As a retired United States Marine, serving in both the Gulf War & Operation Iraqi Freedom, and having spent 23 years in the Marine Corps, Realtor, Scott Morrison is honored to assist clients in the Onslow county area. As a result of his career in the United States Marine Corps, he understands the stresses that are involved when buying and selling your home. He thoroughly enjoys helping my clients through the purchasing and selling process, alleviating as many stressors as possible. As clients
Scott's Other Listings
Source: Hive MLS
MLS Number: 100457624
- 829 Cooke Dr
- 837 Cooke Dr
- 500 Yellow Birch Way
- 502 Yellow Birch Way
- 505 Yellow Birch Way
- 504 Yellow Birch Way
- 836 Cooke Dr
- 605 Larkspur Ln
- 508 Yellow Birch Way
- 839 Cooke Dr
- 842 Cooke Dr
- 824 Cooke Dr
- 133 Peytons Ridge Dr
- 203 Liana Place
- 414 Wolfe Ln
- 104 Rose Trellis Way
- 106 Rose Trellis Way
- 427 Wolfe Ln
- 428 Wolfe Ln
- 510 Misty Pond Dr
