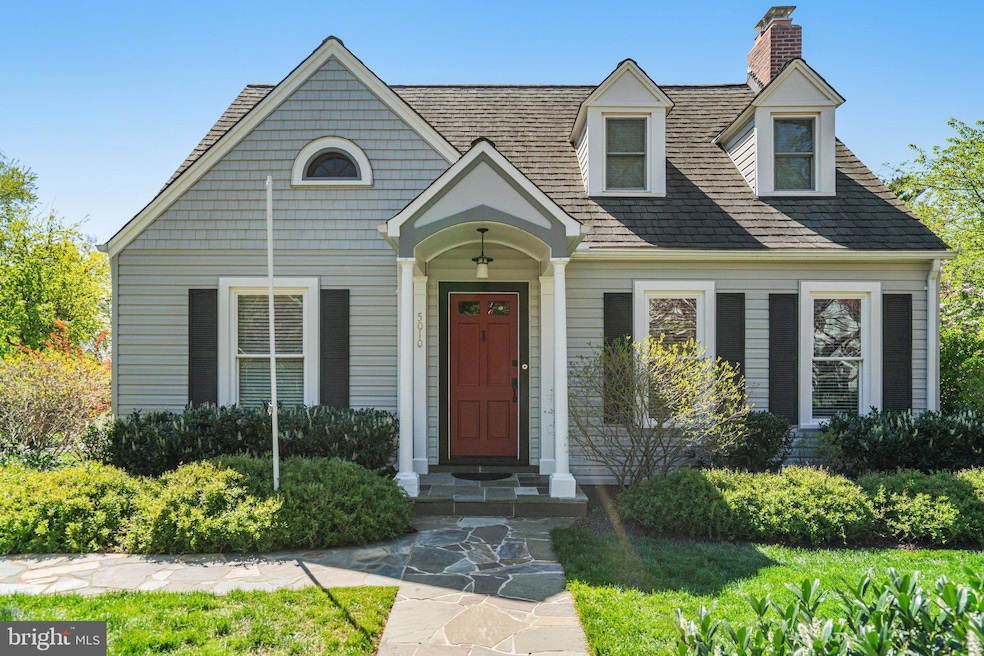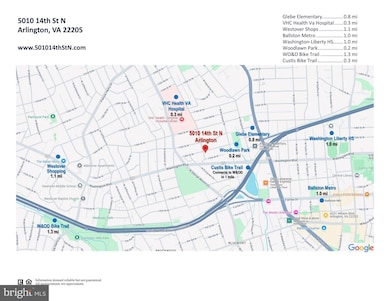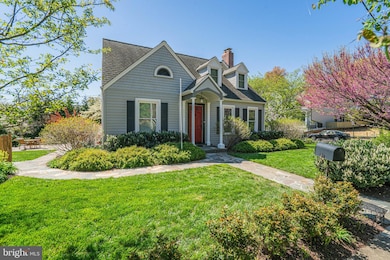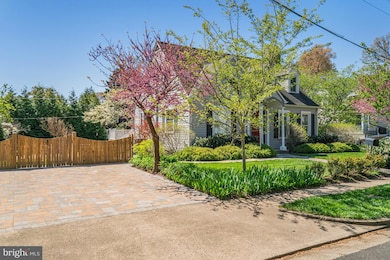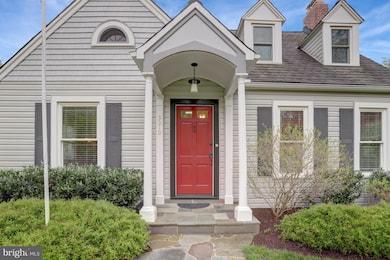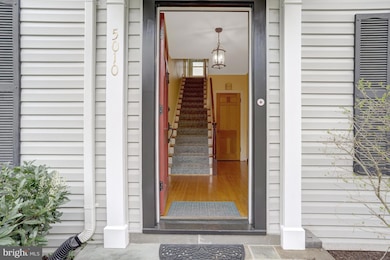
5010 14th St N Arlington, VA 22205
Waycroft/Woodlawn NeighborhoodEstimated payment $8,933/month
Highlights
- Hot Property
- Cape Cod Architecture
- Recreation Room
- Glebe Elementary School Rated A
- Deck
- 3-minute walk to Woodlawn Park
About This Home
Beautifully updated and expanded, this 1937 Cape Cod blends classic Arlington charm with a gardener’s paradise, offering three finished levels, four bedrooms, two baths, and an oversized driveway—conveniently located just blocks from Ballston Metro, Westover Shops, and Custis /W&OD Bike Trail. Set on nearly one-quarter acre enhanced by a deck and stone patio nestled among trees, shrubs and perennial gardens, the yard provides plenty of open space for private enjoyment or entertaining family and friends. Step inside to a gracious foyer with 9-foot ceilings, rich moldings, elegant wainscoting, and a light-filled family room with bay window overlooking vibrant spring gardens. The kitchen features exotic granite, stainless steel appliances, generous counter space, and heated floors—also found in the first-floor bath. Etched double-pane windows add timeless character, while the thoughtfully designed main-level bedroom and bath enable multi-generational living. The versatile lower level includes a rec room and laundry with new, smart washer & dryer, ready to adapt as a workshop, playroom, or second kitchen. Recent updates include a 2024 gas boiler, 2017 water heater, 2025 new carpet in LL and a roof with 50-year shingles (installed approx. 12–15 years ago). Meticulously maintained and move-in ready for its next chapter!
Open House Schedule
-
Sunday, April 27, 20251:00 to 3:00 pm4/27/2025 1:00:00 PM +00:004/27/2025 3:00:00 PM +00:00Updated & Expanded 1937 Cape Cod with 3 finished levels, 4BR/2BA, just blocks from Ballston Metro, Westover Shops, Custis/W&OD Bike Trail and more! Enjoy an open kitchen w/granite counters & SS appliances, updated bathrooms-one with heated floor, 9 foot ceilings, generous sized rooms, and fabulous deck/patio and garden for outdoor living. Paver driveway, replaced roof, windows, furnace & HWH. Incredible location, quality updates, and a stunning garden retreat!Add to Calendar
Home Details
Home Type
- Single Family
Est. Annual Taxes
- $13,608
Year Built
- Built in 1937 | Remodeled in 2015
Lot Details
- 10,364 Sq Ft Lot
- Northeast Facing Home
- Partially Fenced Property
- Extensive Hardscape
- Property is in excellent condition
- Property is zoned R-6
Home Design
- Cape Cod Architecture
- Block Foundation
- Plaster Walls
- Architectural Shingle Roof
- Vinyl Siding
Interior Spaces
- Property has 3 Levels
- Traditional Floor Plan
- Furnished
- Built-In Features
- Wainscoting
- Ceiling height of 9 feet or more
- Ceiling Fan
- Recessed Lighting
- Fireplace With Glass Doors
- Fireplace Mantel
- Gas Fireplace
- Double Pane Windows
- Window Treatments
- Window Screens
- Family Room Off Kitchen
- Living Room
- Dining Room
- Recreation Room
- Wood Flooring
- Garden Views
- Fire and Smoke Detector
Kitchen
- Breakfast Area or Nook
- Eat-In Kitchen
- Gas Oven or Range
- Six Burner Stove
- Built-In Range
- Built-In Microwave
- Dishwasher
- Stainless Steel Appliances
- Disposal
Bedrooms and Bathrooms
- En-Suite Primary Bedroom
- Walk-In Closet
- Walk-in Shower
Laundry
- Laundry Room
- Front Loading Dryer
- Front Loading Washer
Partially Finished Basement
- Walk-Up Access
- Laundry in Basement
- Basement with some natural light
Parking
- 2 Parking Spaces
- 2 Driveway Spaces
Eco-Friendly Details
- Energy-Efficient Appliances
- Energy-Efficient Windows
Outdoor Features
- Deck
- Patio
- Exterior Lighting
- Shed
Location
- Suburban Location
Schools
- Glebe Elementary School
- Swanson Middle School
- Washington-Liberty High School
Utilities
- Central Air
- Radiator
- Natural Gas Water Heater
- Municipal Trash
Community Details
- No Home Owners Association
- Waycroft Woodlawn Subdivision
Listing and Financial Details
- Tax Lot 32
- Assessor Parcel Number 07-045-002
Map
Home Values in the Area
Average Home Value in this Area
Tax History
| Year | Tax Paid | Tax Assessment Tax Assessment Total Assessment is a certain percentage of the fair market value that is determined by local assessors to be the total taxable value of land and additions on the property. | Land | Improvement |
|---|---|---|---|---|
| 2024 | $12,932 | $1,251,900 | $856,400 | $395,500 |
| 2023 | $12,996 | $1,261,700 | $856,400 | $405,300 |
| 2022 | $12,545 | $1,218,000 | $801,400 | $416,600 |
| 2021 | $11,775 | $1,143,200 | $725,300 | $417,900 |
| 2020 | $11,651 | $1,135,600 | $721,500 | $414,100 |
| 2019 | $11,252 | $1,096,700 | $693,800 | $402,900 |
| 2018 | $10,340 | $1,027,800 | $677,100 | $350,700 |
| 2017 | $9,668 | $961,000 | $638,300 | $322,700 |
| 2016 | $9,524 | $961,000 | $638,300 | $322,700 |
| 2015 | $7,271 | $730,000 | $599,400 | $130,600 |
| 2014 | $6,995 | $702,300 | $571,700 | $130,600 |
Property History
| Date | Event | Price | Change | Sq Ft Price |
|---|---|---|---|---|
| 04/24/2025 04/24/25 | For Sale | $1,400,000 | +33.3% | $420 / Sq Ft |
| 08/31/2015 08/31/15 | Sold | $1,050,000 | 0.0% | $345 / Sq Ft |
| 06/28/2015 06/28/15 | Pending | -- | -- | -- |
| 06/25/2015 06/25/15 | For Sale | $1,050,000 | -- | $345 / Sq Ft |
Deed History
| Date | Type | Sale Price | Title Company |
|---|---|---|---|
| Warranty Deed | $1,050,000 | None Available |
Mortgage History
| Date | Status | Loan Amount | Loan Type |
|---|---|---|---|
| Open | $444,000 | New Conventional | |
| Closed | $628,000 | New Conventional | |
| Previous Owner | $505,620 | Credit Line Revolving | |
| Previous Owner | $135,000 | Credit Line Revolving | |
| Previous Owner | $369,642 | Unknown |
Similar Homes in Arlington, VA
Source: Bright MLS
MLS Number: VAAR2056108
APN: 07-045-002
- 5104 14th St N
- 1312 N Edison St
- 1016 N George Mason Dr
- 4803 Washington Blvd
- 1012 N George Mason Dr
- 5206 12th St N
- 1620 N George Mason Dr
- 1713 N Cameron St
- 1412 N Wakefield St
- 1804 N Culpeper St
- 866 N Abingdon St
- 824 N Edison St
- 1244 N Utah St
- 1112 N Utah St
- 1129 N Utah St
- 809 N Abingdon St
- 2001 N George Mason Dr
- 1001 N Vermont St Unit 608
- 1001 N Vermont St Unit 312
- 1554 N Jefferson St
