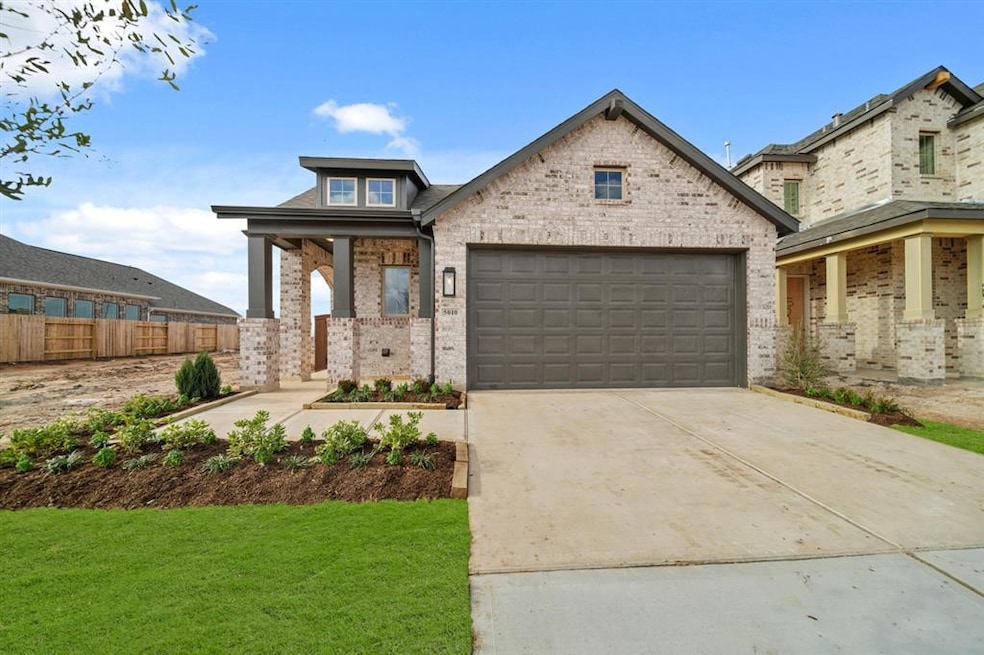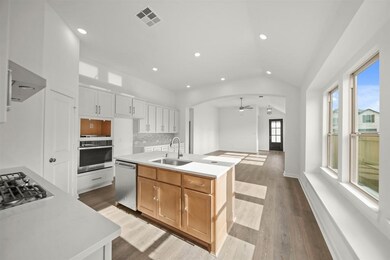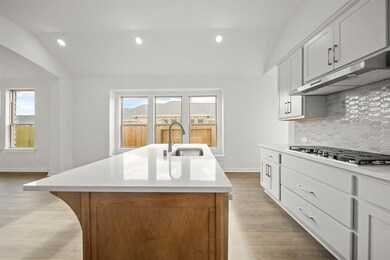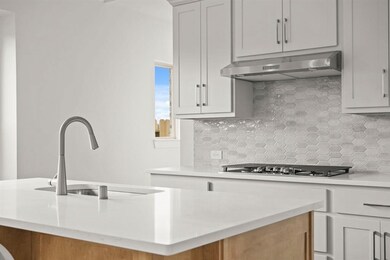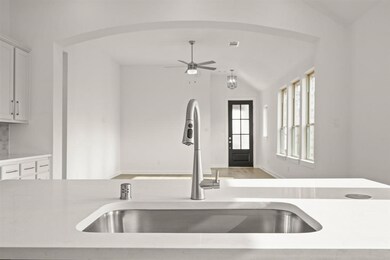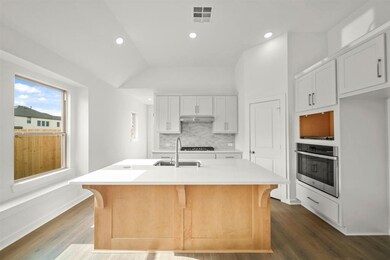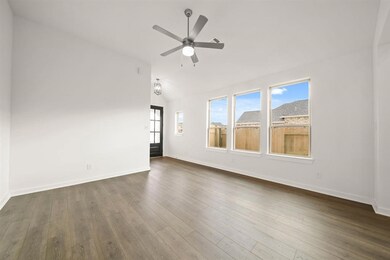
5010 Cedar Sage Dr Rosenberg, TX 77471
Highlights
- New Construction
- Deck
- High Ceiling
- Home Energy Rating Service (HERS) Rated Property
- Traditional Architecture
- Quartz Countertops
About This Home
As of March 2025MLS# 66328758 - Built by Highland Homes - Ready Now! ~ The spacious floorplan offers soaring ceilings and a huge family room. The light & bright kitchen is open to the family room and boasts a large island, walk in pantry and so much more! The open floorplan is a true entertainer's delight. The primary bedroom is a dream retreat while the primary bath offers dual sinks, separate shower & tub along with a large closet. SMART HOME PACKAGE, tankless water heater, full sprinkler system are all included!!!
Home Details
Home Type
- Single Family
Year Built
- Built in 2024 | New Construction
Lot Details
- Property is Fully Fenced
- Sprinkler System
HOA Fees
- $100 Monthly HOA Fees
Parking
- 2 Car Attached Garage
Home Design
- Traditional Architecture
- Brick Exterior Construction
- Slab Foundation
- Composition Roof
- Cement Siding
- Radiant Barrier
Interior Spaces
- 1,582 Sq Ft Home
- 1-Story Property
- High Ceiling
- Family Room Off Kitchen
- Living Room
- Combination Kitchen and Dining Room
- Utility Room
- Washer and Electric Dryer Hookup
- Fire and Smoke Detector
Kitchen
- Walk-In Pantry
- Electric Oven
- Gas Cooktop
- Microwave
- Dishwasher
- Kitchen Island
- Quartz Countertops
- Disposal
Flooring
- Carpet
- Laminate
- Tile
Bedrooms and Bathrooms
- 3 Bedrooms
- 2 Full Bathrooms
- Double Vanity
- Separate Shower
Eco-Friendly Details
- Home Energy Rating Service (HERS) Rated Property
- Energy-Efficient Windows with Low Emissivity
- Energy-Efficient HVAC
- Energy-Efficient Lighting
- Energy-Efficient Thermostat
Outdoor Features
- Deck
- Covered patio or porch
Schools
- Beasley Elementary School
- George Junior High School
- Terry High School
Utilities
- Central Heating and Cooling System
- Heating System Uses Gas
- Programmable Thermostat
- Tankless Water Heater
Community Details
Overview
- Vision Communities Management Association, Phone Number (972) 612-2302
- Built by Highland Homes
- Brookewater Subdivision
Recreation
- Community Pool
Map
Home Values in the Area
Average Home Value in this Area
Property History
| Date | Event | Price | Change | Sq Ft Price |
|---|---|---|---|---|
| 04/14/2025 04/14/25 | For Rent | $2,495 | 0.0% | -- |
| 03/28/2025 03/28/25 | Sold | -- | -- | -- |
| 01/08/2025 01/08/25 | Price Changed | $334,990 | -1.5% | $212 / Sq Ft |
| 11/21/2024 11/21/24 | Price Changed | $340,070 | 0.0% | $215 / Sq Ft |
| 11/13/2024 11/13/24 | Price Changed | $339,990 | -7.4% | $215 / Sq Ft |
| 11/12/2024 11/12/24 | For Sale | $367,210 | -- | $232 / Sq Ft |
Tax History
| Year | Tax Paid | Tax Assessment Tax Assessment Total Assessment is a certain percentage of the fair market value that is determined by local assessors to be the total taxable value of land and additions on the property. | Land | Improvement |
|---|---|---|---|---|
| 2024 | -- | $5,000 | -- | -- |
Mortgage History
| Date | Status | Loan Amount | Loan Type |
|---|---|---|---|
| Open | $288,000 | New Conventional |
Deed History
| Date | Type | Sale Price | Title Company |
|---|---|---|---|
| Special Warranty Deed | -- | None Listed On Document |
Similar Homes in the area
Source: Houston Association of REALTORS®
MLS Number: 66328758
APN: 2204-02-004-0030-901
- 5015 Cedar Sage Dr
- 434 Big Pine Trail
- 443 Big Pine Trail
- 5031 Bowen Prairie Dr
- 430 Big Pine Trail
- 5206 Eloise Harper Ln
- 5206 Eloise Harper Ln
- 5206 Eloise Harper Ln
- 5206 Eloise Harper Ln
- 5206 Eloise Harper Ln
- 5206 Eloise Harper Ln
- 5206 Eloise Harper Ln
- 5206 Eloise Harper Ln
- 5206 Eloise Harper Ln
- 5206 Eloise Harper Ln
- 5006 Cedar Sage Dr
- 423 Big Pine Trail
- 438 Big Pine Trail
- 326 Blue River Trail
- 314 Blue River Trail
