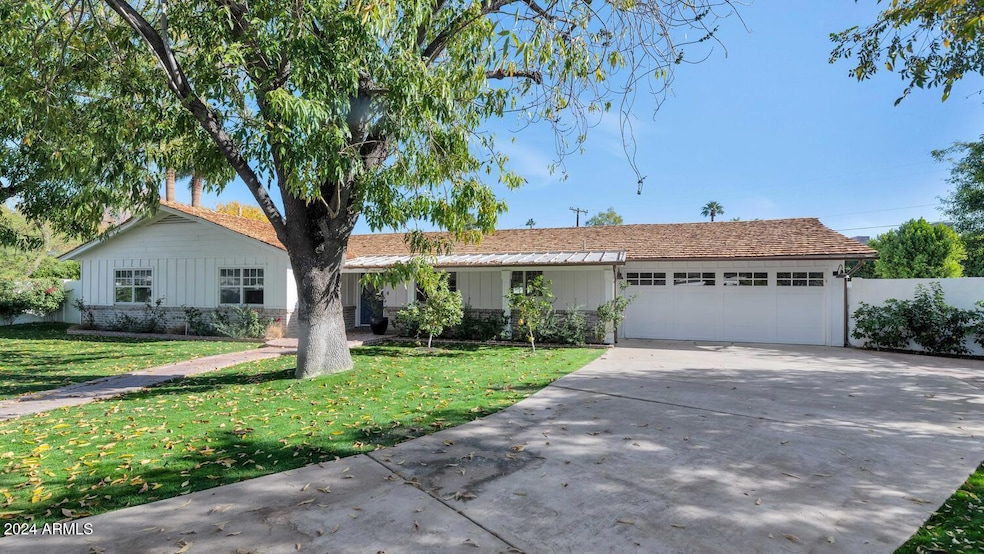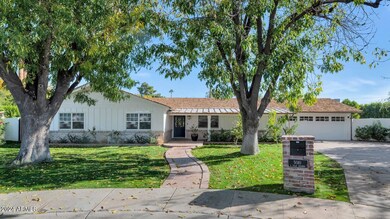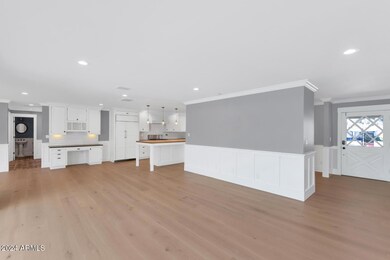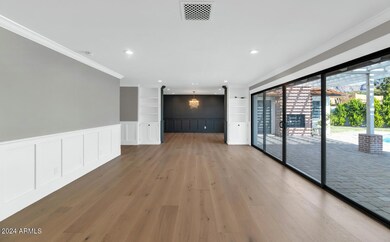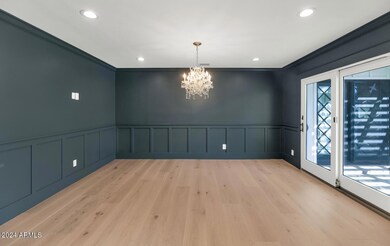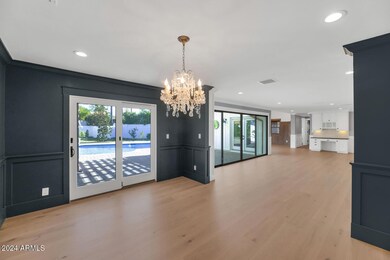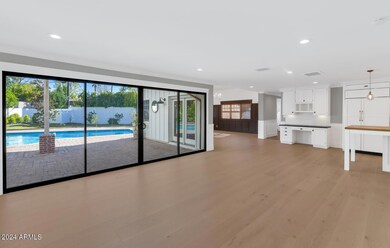
5010 E Calle Redonda Phoenix, AZ 85018
Camelback East Village NeighborhoodHighlights
- Private Pool
- Mountain View
- Vaulted Ceiling
- Hopi Elementary School Rated A
- Fireplace in Primary Bedroom
- Wood Flooring
About This Home
As of January 2025This beautiful home sits at the back of a private cul-de-sac and has been taken down to the studs and fully remodeled with impeccable taste. Loaded with fresh design elements and a cottage style vibe, it's super appealing. The open floor plan has bright, sun filled spaces including a gorgeous island kitchen with high end appliances, an oversized great room with a statement fireplace, beautiful formal and informal dining rooms, and a fantastic primary suite with an additional fireplace and a fabulous ensuite bath. The exceptional finishes include wood flooring, custom millwork, quartz, marble, tile accents, designer lighting and custom french doors and windows with great looking diagonal grids. The property has excellent curb appeal and features a spacious grassy yard, a large trellis covered patio with a brick fireplace, and a lovely pool, creating a impressive outdoor environment. This is a quintessential Arcadia ranch overflowing with charm and character!
Home Details
Home Type
- Single Family
Est. Annual Taxes
- $7,422
Year Built
- Built in 1960
Lot Details
- 0.31 Acre Lot
- Cul-De-Sac
- Block Wall Fence
- Front and Back Yard Sprinklers
- Grass Covered Lot
Parking
- 2 Car Direct Access Garage
- Garage Door Opener
Home Design
- Brick Exterior Construction
- Shake Roof
- Block Exterior
- Siding
Interior Spaces
- 3,156 Sq Ft Home
- 1-Story Property
- Vaulted Ceiling
- Gas Fireplace
- Double Pane Windows
- Family Room with Fireplace
- 3 Fireplaces
- Mountain Views
Kitchen
- Breakfast Bar
- Gas Cooktop
- Kitchen Island
Flooring
- Wood
- Carpet
- Stone
- Tile
Bedrooms and Bathrooms
- 4 Bedrooms
- Fireplace in Primary Bedroom
- Primary Bathroom is a Full Bathroom
- 3.5 Bathrooms
- Dual Vanity Sinks in Primary Bathroom
- Bathtub With Separate Shower Stall
Accessible Home Design
- No Interior Steps
Pool
- Private Pool
- Diving Board
Outdoor Features
- Covered patio or porch
- Outdoor Fireplace
Schools
- Hopi Elementary School
- Ingleside Middle School
- Arcadia High School
Utilities
- Refrigerated Cooling System
- Heating System Uses Natural Gas
- High Speed Internet
- Cable TV Available
Community Details
- No Home Owners Association
- Association fees include no fees
- Whitwood 3 Subdivision
Listing and Financial Details
- Tax Lot 9
- Assessor Parcel Number 172-38-014-A
Map
Home Values in the Area
Average Home Value in this Area
Property History
| Date | Event | Price | Change | Sq Ft Price |
|---|---|---|---|---|
| 01/24/2025 01/24/25 | Sold | $2,725,000 | -2.6% | $863 / Sq Ft |
| 12/28/2024 12/28/24 | For Sale | $2,799,000 | +27.2% | $887 / Sq Ft |
| 05/25/2023 05/25/23 | Sold | $2,200,000 | 0.0% | $715 / Sq Ft |
| 04/13/2023 04/13/23 | For Sale | $2,200,000 | +76.0% | $715 / Sq Ft |
| 07/31/2018 07/31/18 | Sold | $1,250,000 | -3.8% | $406 / Sq Ft |
| 06/05/2018 06/05/18 | Price Changed | $1,299,900 | -3.4% | $422 / Sq Ft |
| 04/20/2018 04/20/18 | Price Changed | $1,345,000 | -3.6% | $437 / Sq Ft |
| 04/05/2018 04/05/18 | For Sale | $1,395,000 | -- | $453 / Sq Ft |
Tax History
| Year | Tax Paid | Tax Assessment Tax Assessment Total Assessment is a certain percentage of the fair market value that is determined by local assessors to be the total taxable value of land and additions on the property. | Land | Improvement |
|---|---|---|---|---|
| 2025 | $7,586 | $104,153 | -- | -- |
| 2024 | $7,422 | $99,193 | -- | -- |
| 2023 | $7,422 | $136,900 | $27,380 | $109,520 |
| 2022 | $7,094 | $103,920 | $20,780 | $83,140 |
| 2021 | $7,374 | $102,280 | $20,450 | $81,830 |
| 2020 | $7,256 | $91,910 | $18,380 | $73,530 |
| 2019 | $6,962 | $88,170 | $17,630 | $70,540 |
| 2018 | $6,672 | $75,410 | $15,080 | $60,330 |
| 2017 | $6,387 | $78,970 | $15,790 | $63,180 |
| 2016 | $6,207 | $74,060 | $14,810 | $59,250 |
| 2015 | $5,640 | $70,870 | $14,170 | $56,700 |
Mortgage History
| Date | Status | Loan Amount | Loan Type |
|---|---|---|---|
| Previous Owner | $1,980,000 | New Conventional | |
| Previous Owner | $637,000 | Credit Line Revolving | |
| Previous Owner | $1,045,000 | New Conventional | |
| Previous Owner | $1,058,600 | New Conventional | |
| Previous Owner | $1,062,500 | New Conventional | |
| Previous Owner | $282,000 | Credit Line Revolving | |
| Previous Owner | $411,000 | New Conventional | |
| Previous Owner | $417,000 | New Conventional | |
| Previous Owner | $283,000 | Credit Line Revolving | |
| Previous Owner | $397,901 | New Conventional | |
| Previous Owner | $410,000 | New Conventional |
Deed History
| Date | Type | Sale Price | Title Company |
|---|---|---|---|
| Warranty Deed | $2,711,000 | Empire Title Agency | |
| Warranty Deed | $2,200,000 | Valleywide Title | |
| Interfamily Deed Transfer | -- | Grand Canyon Title Agency | |
| Warranty Deed | $1,250,000 | Wfg National Title Insurance | |
| Interfamily Deed Transfer | -- | Accommodation | |
| Interfamily Deed Transfer | -- | Magnus Title Agency | |
| Warranty Deed | $875,000 | Magnus Title Agency | |
| Warranty Deed | $775,000 | Equity Title Agency Inc |
Similar Homes in Phoenix, AZ
Source: Arizona Regional Multiple Listing Service (ARMLS)
MLS Number: 6792502
APN: 172-38-014A
- 5009 E Calle Redonda
- 4943 E Indian School Rd Unit 4
- 4955 E Indian School Rd Unit 5
- 4955 E Indian School Rd Unit 9
- 4111 N 52nd St
- 4907 E Piccadilly Rd
- 4846 E Piccadilly Rd
- 4901 E Lafayette Blvd
- 5144 E Calle Del Medio
- 5301 E Calle Del Norte --
- 4864 E Lafayette Blvd
- 5314 E Calle Del Norte
- 5350 E Calle Del Medio
- 4708 E Montecito Ave
- 5335 E Exeter Blvd Unit 45
- 5335 E Exeter Blvd
- 3425 N 50th Place
- 4420 N 47th Place
- 5431 E Lafayette Blvd
- 4611 E Monterosa St
