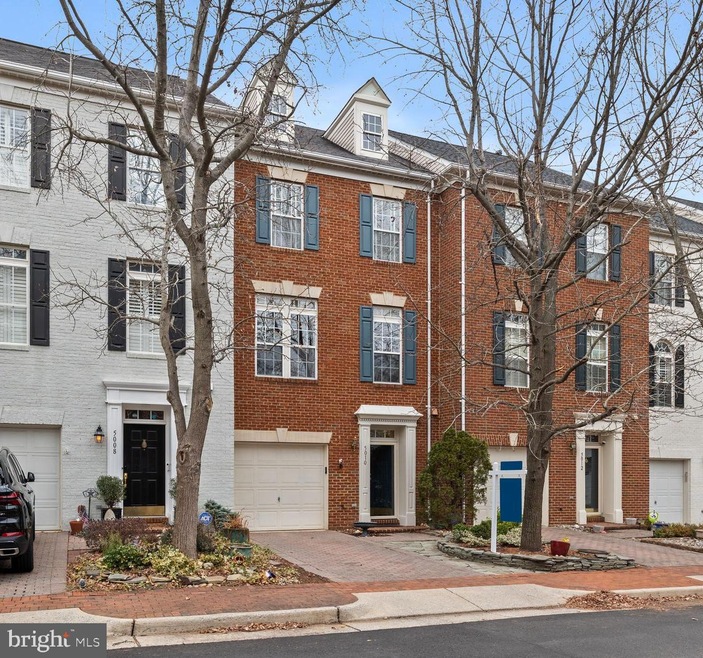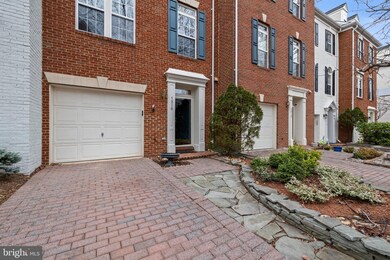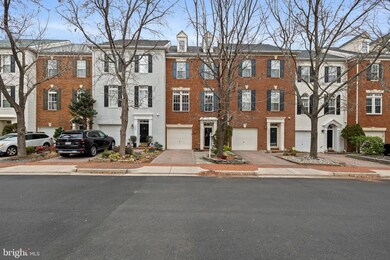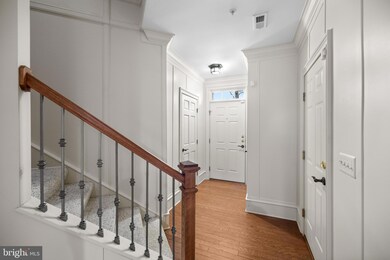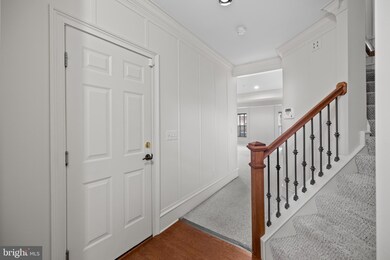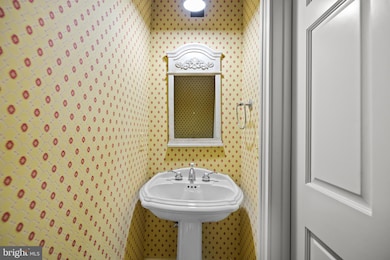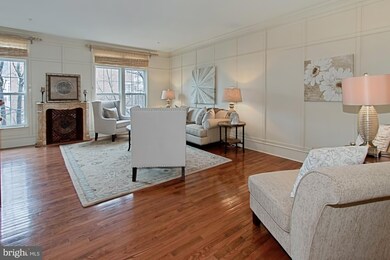
5010 Grimm Dr Alexandria, VA 22304
Cameron Station NeighborhoodHighlights
- Fitness Center
- Open Floorplan
- Vaulted Ceiling
- Transportation Service
- Colonial Architecture
- 2-minute walk to Cameron Station Linear Park
About This Home
As of March 2025This truly one-of-a-kind FRANKLIN model has been meticulously renovated by one of its original owners. The home showcases stunning custom woodwork throughout, including walls, ceilings, baseboards, moldings, and solid wood doors with upgraded hardware. The kitchen features hand-carved cabinets with leaded glass doors, a spacious custom wooden pantry, and elegant finishes. The primary bathroom retreat offers porcelain tile, a handcrafted vanity, and a frameless glass shower, while the second bathroom boasts a custom vanity and mirror.
This home includes three bedrooms, two and a half baths, and a one-car garage with a charming brick driveway. Enjoy outdoor living with a deck off the kitchen and a fenced patio. Recent upgrades include a new HVAC system and water heater.
Townhouse Details
Home Type
- Townhome
Est. Annual Taxes
- $8,884
Year Built
- Built in 2001
Lot Details
- 1,510 Sq Ft Lot
- Property is in very good condition
HOA Fees
- $149 Monthly HOA Fees
Parking
- 1 Car Attached Garage
- Front Facing Garage
- Garage Door Opener
Home Design
- Colonial Architecture
- Slab Foundation
- Shingle Roof
- Masonry
Interior Spaces
- 2,116 Sq Ft Home
- Property has 3 Levels
- Open Floorplan
- Crown Molding
- Paneling
- Vaulted Ceiling
- Sliding Doors
- Dining Area
Kitchen
- Stove
- Built-In Microwave
- Dishwasher
- Disposal
Flooring
- Wood
- Carpet
Bedrooms and Bathrooms
- 3 Bedrooms
- Soaking Tub
- Bathtub with Shower
Laundry
- Laundry on lower level
- Dryer
- Washer
Home Security
Utilities
- Forced Air Heating and Cooling System
- Natural Gas Water Heater
Listing and Financial Details
- Tax Lot 202
- Assessor Parcel Number 50673500
Community Details
Overview
- Association fees include bus service, common area maintenance, management, pool(s), recreation facility, snow removal, trash
- Cameron Station HOA
- Built by Ryan Homes
- Cameron Station Subdivision, Franklin Floorplan
- Property Manager
Amenities
- Transportation Service
- Picnic Area
- Common Area
- Community Center
- Party Room
- Recreation Room
Recreation
- Tennis Courts
- Community Basketball Court
- Community Playground
- Fitness Center
- Community Pool
- Jogging Path
Pet Policy
- Dogs and Cats Allowed
Security
- Fire and Smoke Detector
- Fire Sprinkler System
Map
Home Values in the Area
Average Home Value in this Area
Property History
| Date | Event | Price | Change | Sq Ft Price |
|---|---|---|---|---|
| 03/07/2025 03/07/25 | Sold | $828,000 | +1.3% | $391 / Sq Ft |
| 02/19/2025 02/19/25 | Pending | -- | -- | -- |
| 02/06/2025 02/06/25 | For Sale | $817,700 | +34.0% | $386 / Sq Ft |
| 06/08/2016 06/08/16 | Sold | $610,000 | -1.6% | $261 / Sq Ft |
| 04/29/2016 04/29/16 | Pending | -- | -- | -- |
| 03/29/2016 03/29/16 | For Sale | $620,000 | +2.5% | $265 / Sq Ft |
| 08/01/2014 08/01/14 | Sold | $605,000 | -1.6% | $286 / Sq Ft |
| 06/27/2014 06/27/14 | Pending | -- | -- | -- |
| 05/28/2014 05/28/14 | Price Changed | $615,000 | -1.6% | $291 / Sq Ft |
| 04/25/2014 04/25/14 | For Sale | $625,000 | -- | $295 / Sq Ft |
Tax History
| Year | Tax Paid | Tax Assessment Tax Assessment Total Assessment is a certain percentage of the fair market value that is determined by local assessors to be the total taxable value of land and additions on the property. | Land | Improvement |
|---|---|---|---|---|
| 2024 | $9,017 | $782,784 | $356,000 | $426,784 |
| 2023 | $8,314 | $748,965 | $343,000 | $405,965 |
| 2022 | $7,901 | $711,787 | $326,000 | $385,787 |
| 2021 | $7,540 | $679,316 | $311,900 | $367,416 |
| 2020 | $7,223 | $643,421 | $297,000 | $346,421 |
| 2019 | $7,058 | $624,617 | $288,500 | $336,117 |
| 2018 | $6,996 | $619,070 | $285,600 | $333,470 |
| 2017 | $6,967 | $616,521 | $285,600 | $330,921 |
| 2016 | $6,195 | $577,391 | $280,000 | $297,391 |
| 2015 | $6,253 | $599,511 | $280,000 | $319,511 |
| 2014 | $6,137 | $588,367 | $280,000 | $308,367 |
Mortgage History
| Date | Status | Loan Amount | Loan Type |
|---|---|---|---|
| Open | $798,399 | VA | |
| Closed | $798,399 | VA | |
| Previous Owner | $461,000 | Stand Alone Refi Refinance Of Original Loan | |
| Previous Owner | $495,000 | New Conventional | |
| Previous Owner | $400,000 | New Conventional | |
| Previous Owner | $327,000 | New Conventional | |
| Previous Owner | $240,000 | New Conventional | |
| Previous Owner | $275,000 | No Value Available | |
| Previous Owner | $305,316 | No Value Available |
Deed History
| Date | Type | Sale Price | Title Company |
|---|---|---|---|
| Deed | $828,000 | Wfg National Title | |
| Deed | $828,000 | Wfg National Title | |
| Warranty Deed | $610,000 | Stonebridge Title Llc | |
| Warranty Deed | $605,000 | -- | |
| Warranty Deed | $600,000 | -- | |
| Warranty Deed | $572,000 | -- | |
| Warranty Deed | $572,000 | -- | |
| Deed | $447,500 | -- | |
| Deed | $352,500 | -- | |
| Deed | $340,740 | -- |
Similar Homes in Alexandria, VA
Source: Bright MLS
MLS Number: VAAX2040646
APN: 058.04-06-14
- 5109 Knapp Place
- 257 Medlock Ln
- 5117 Grimm Dr
- 5249 Brawner Place
- 5238 Brawner Place
- 5112 Donovan Dr Unit 109
- 5271 Colonel Johnson Ln
- 5116 Donovan Dr Unit 202
- 181 Cameron Station Blvd
- 182 Martin Ln
- 4976 Lachlan Mews
- 4968 Lachlan Mews
- 191 Somervelle St Unit 310
- 5267 Pocosin Ln
- 4969 Eisenhower Ave
- 129 Cambria Walk
- 5126 Cambria Way Unit 102
- 400 Cameron Station Blvd Unit 301
- 4933 Eisenhower Ave
- 5005 Barbour Dr
