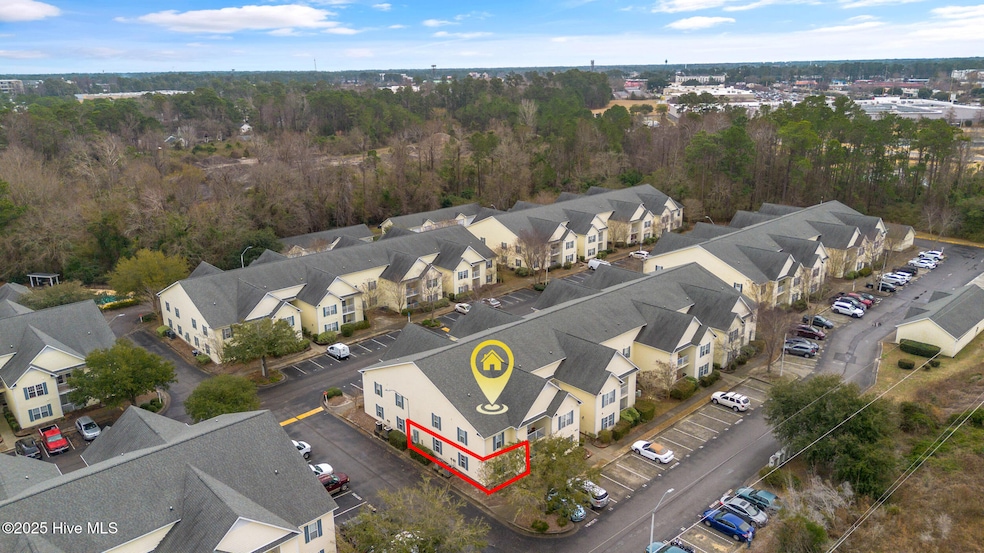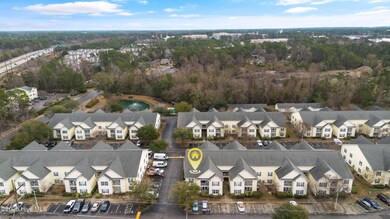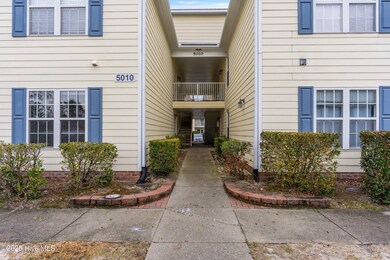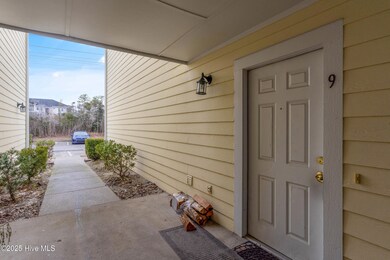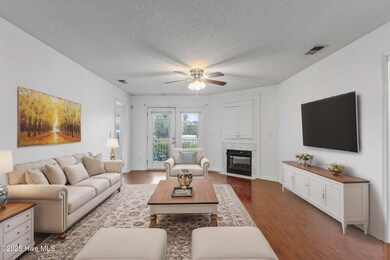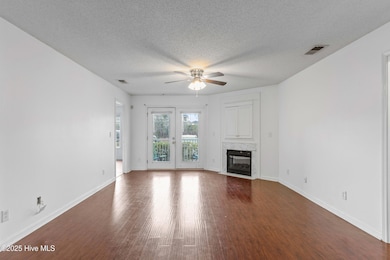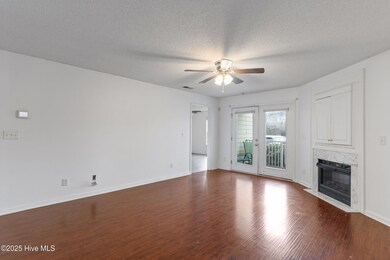
5010 Hunters Trail Unit 9 Wilmington, NC 28405
North College NeighborhoodEstimated payment $1,747/month
Highlights
- 1 Fireplace
- Ground Level Unit
- Tennis Courts
- M.C.S. Noble Middle School Rated A-
- Community Pool
- Covered patio or porch
About This Home
This 3-bedroom, 2-bathroom condominium in Hunters Crossing community has a one-car detached garage and is conveniently located a mere 2 miles from UNCW, less than 10 minutes from Wrightsville Beach. Only 5 miles to downtown Wilmington and our famous riverwalk, marina, fine dining, breweries, rooftop bars, shopping, farmers markets, festivals, arts & entertainment! Very close proximity to I-40 & ILM Airport making this property easily accessible yet tucked away in a private, quiet neighborhood. This home has low maintenance flooring, includes all appliances and is perfect for entertaining with an open floor plan as the kitchen, dining and den area are flanked by a warm, inviting hearth & fireplace and french doors lead out to the patio which has additional storage closet. The main bedroom suite is private and opposite the other two bedrooms, has a large soaking tub & walk-in closet. On the other side of the home are the two additional bedrooms with a shared hallway bath. Live maintenance-free as there is no need to worry about lawn care or exterior upkeep. Enjoy the community pool, grilling outside in the park area, walking the trails, the local park & ponds. Target, Chick-fila AND Costco are also less than a mile away! Virtually staged to illustrate & spark decor ideas!
Property Details
Home Type
- Condominium
Est. Annual Taxes
- $1,312
Year Built
- Built in 2003
HOA Fees
- $215 Monthly HOA Fees
Home Design
- Slab Foundation
- Wood Frame Construction
- Shingle Roof
- Stick Built Home
Interior Spaces
- 1,482 Sq Ft Home
- 1-Story Property
- Ceiling Fan
- 1 Fireplace
- Blinds
- Combination Dining and Living Room
- Termite Clearance
Kitchen
- Stove
- Built-In Microwave
- Dishwasher
- Disposal
Flooring
- Carpet
- Tile
- Vinyl Plank
Bedrooms and Bathrooms
- 3 Bedrooms
- Walk-In Closet
- 2 Full Bathrooms
Laundry
- Laundry closet
- Dryer
- Washer
Parking
- 1 Car Detached Garage
- Garage Door Opener
- Driveway
- Assigned Parking
Schools
- College Park Elementary School
- Noble Middle School
- New Hanover High School
Utilities
- Central Air
- Heat Pump System
- Electric Water Heater
Additional Features
- Covered patio or porch
- Ground Level Unit
Listing and Financial Details
- Tax Lot 5-H
- Assessor Parcel Number R04900-001-026-072
Community Details
Overview
- Master Insurance
- Hunters Crossing Condominium Assoc Association, Phone Number (910) 794-2570
- Hunters Crossing Subdivision
- Maintained Community
Recreation
- Tennis Courts
- Community Pool
Pet Policy
- Pets Allowed
Security
- Resident Manager or Management On Site
- Fire and Smoke Detector
Map
Home Values in the Area
Average Home Value in this Area
Tax History
| Year | Tax Paid | Tax Assessment Tax Assessment Total Assessment is a certain percentage of the fair market value that is determined by local assessors to be the total taxable value of land and additions on the property. | Land | Improvement |
|---|---|---|---|---|
| 2024 | $1,312 | $150,800 | $0 | $150,800 |
| 2023 | $1,274 | $150,800 | $0 | $150,800 |
| 2022 | $2,594 | $150,800 | $0 | $150,800 |
| 2021 | $1,291 | $150,800 | $0 | $150,800 |
| 2020 | $1,156 | $109,700 | $0 | $109,700 |
| 2019 | $1,156 | $109,700 | $0 | $109,700 |
| 2018 | $1,156 | $109,700 | $0 | $109,700 |
| 2017 | $1,156 | $109,700 | $0 | $109,700 |
| 2016 | $1,272 | $114,800 | $0 | $114,800 |
| 2015 | $1,216 | $114,800 | $0 | $114,800 |
| 2014 | $1,164 | $114,800 | $0 | $114,800 |
Property History
| Date | Event | Price | Change | Sq Ft Price |
|---|---|---|---|---|
| 04/02/2025 04/02/25 | Pending | -- | -- | -- |
| 03/24/2025 03/24/25 | Price Changed | $255,000 | -1.5% | $172 / Sq Ft |
| 03/04/2025 03/04/25 | Price Changed | $259,000 | -1.9% | $175 / Sq Ft |
| 02/16/2025 02/16/25 | For Sale | $264,000 | +41.2% | $178 / Sq Ft |
| 06/25/2021 06/25/21 | Sold | $187,000 | -1.8% | $125 / Sq Ft |
| 04/09/2021 04/09/21 | Pending | -- | -- | -- |
| 04/01/2021 04/01/21 | For Sale | $190,500 | -- | $127 / Sq Ft |
Deed History
| Date | Type | Sale Price | Title Company |
|---|---|---|---|
| Warranty Deed | $187,000 | None Available | |
| Warranty Deed | $173,000 | None Available | |
| Deed | $128,000 | -- | |
| Deed | -- | -- |
Mortgage History
| Date | Status | Loan Amount | Loan Type |
|---|---|---|---|
| Open | $160,200 | New Conventional | |
| Previous Owner | $142,800 | VA | |
| Previous Owner | $179,549 | VA | |
| Previous Owner | $176,719 | VA |
About the Listing Agent
Mary-Kathryn's Other Listings
Source: Hive MLS
MLS Number: 100489526
APN: R04900-001-026-072
- 5006 Hunters Trail Unit 2
- 5122 Hunters Trail
- 4302 Lockwood Dr
- 803 Bryce Ct Unit H
- 719 Melba Ct Unit I
- 632 Springtime Rd
- 5212 Fox Ct
- 4525 Sagedale Dr Unit 302
- 4140 Lockwood Dr
- 4519 Sagedale Dr Unit 203
- 1013 Glenlea Dr
- 4628 Crawdad Ct
- 4615 Mcclelland Dr Unit G203
- 4615 Mcclelland Dr Unit G202
- 4611 Mcclelland Dr Unit E102
- 4484 Amelia Ct
- 742 Indica Ct Unit 102
- 707 Indica Ct Unit 101
- 4625 Manchester Dr
- 105 S Crestwood Rd
