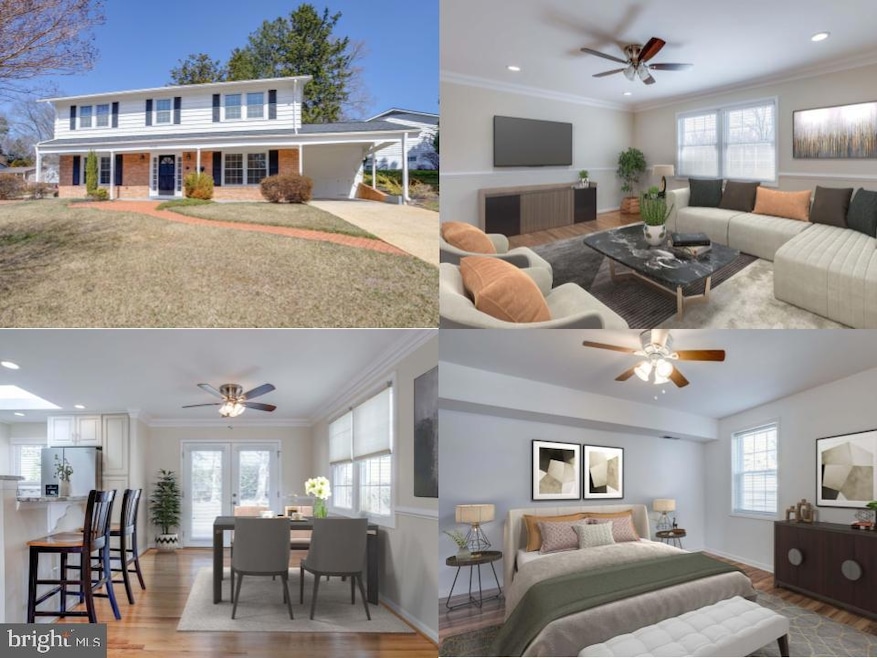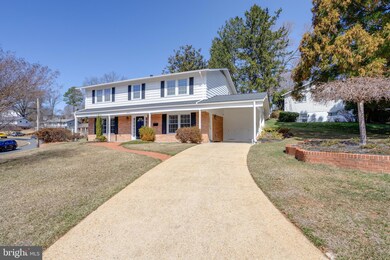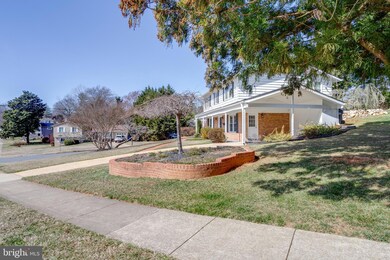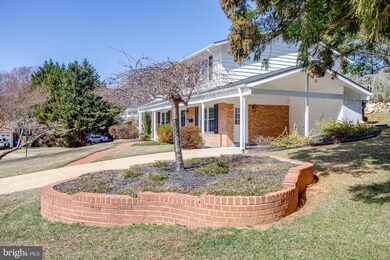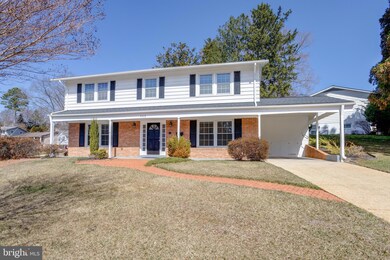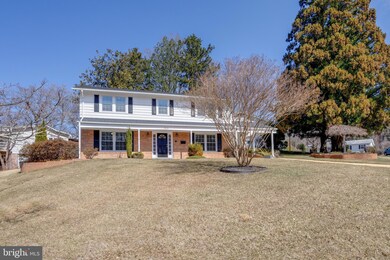
5010 King Richard Dr Annandale, VA 22003
Highlights
- No HOA
- Living Room
- Entrance Foyer
- Canterbury Woods Elementary School Rated A
- Laundry Room
- En-Suite Primary Bedroom
About This Home
As of April 2025**Accepting Back Up Offers**
4 Bedroom home in sought-after WOODSON neighborhood, this bright and inviting home is flooded with natural light, offering an open and airy floor plan with expansive windows that create a warm and welcoming atmosphere. The kitchen is a standout, featuring sleek granite countertops, stainless steel appliances, a gas stove, and a skylight that fills the space with daylight.
The modern bathrooms bring a touch of sophistication, while the hardwood floors throughout the upper level add a polished and cohesive feel. The spacious primary bedroom is a true retreat, complete with a cozy sitting room and a private ensuite with its own entrance.
On the main level, you'll find two well-sized bedrooms, a laundry room, a beautiful full bath and a great room with stylish tile entry and laminate flooring—providing ample space for both relaxation and entertainment.
Step outside to your own private oasis, where a beautiful backyard awaits with two charming patios: one with slate and a brick wall, the other with stamped concrete. It's the perfect setting for outdoor living and entertaining. Plus, a covered carport provides convenient, sheltered parking.
All this and just1 block to Long Branch trails leading to 400 acre Lake Accotink Park
Last Agent to Sell the Property
Jay D'Alessandro Debbie Dogrul Associates
eXp Realty LLC License #0225048937

Home Details
Home Type
- Single Family
Est. Annual Taxes
- $8,973
Year Built
- Built in 1965
Lot Details
- 10,500 Sq Ft Lot
- Wood Fence
- Property is zoned 131
Home Design
- Brick Exterior Construction
Interior Spaces
- 2,276 Sq Ft Home
- Property has 2 Levels
- Entrance Foyer
- Family Room
- Living Room
- Dining Room
- Finished Basement
- Walk-Out Basement
Kitchen
- Stove
- Built-In Microwave
- Dishwasher
- Disposal
Bedrooms and Bathrooms
- En-Suite Primary Bedroom
Laundry
- Laundry Room
- Laundry on main level
- Dryer
- Washer
Parking
- 4 Parking Spaces
- 3 Driveway Spaces
- 1 Attached Carport Space
Schools
- Canterbury Woods Elementary School
- Frost Middle School
- Woodson High School
Utilities
- Forced Air Heating and Cooling System
- Humidifier
- Natural Gas Water Heater
Community Details
- No Home Owners Association
- Canterbury Woods Subdivision
Listing and Financial Details
- Tax Lot 83
- Assessor Parcel Number 0703 05 0083
Map
Home Values in the Area
Average Home Value in this Area
Property History
| Date | Event | Price | Change | Sq Ft Price |
|---|---|---|---|---|
| 04/07/2025 04/07/25 | Sold | $865,000 | +1.8% | $380 / Sq Ft |
| 03/12/2025 03/12/25 | For Sale | $849,888 | +47.3% | $373 / Sq Ft |
| 11/06/2015 11/06/15 | Sold | $577,000 | -2.2% | $254 / Sq Ft |
| 10/05/2015 10/05/15 | Pending | -- | -- | -- |
| 09/15/2015 09/15/15 | Price Changed | $590,000 | -1.7% | $259 / Sq Ft |
| 08/25/2015 08/25/15 | Price Changed | $600,000 | 0.0% | $264 / Sq Ft |
| 08/25/2015 08/25/15 | For Sale | $600,000 | +4.0% | $264 / Sq Ft |
| 08/05/2015 08/05/15 | Off Market | $577,000 | -- | -- |
| 08/05/2015 08/05/15 | For Sale | $599,900 | -- | $264 / Sq Ft |
Tax History
| Year | Tax Paid | Tax Assessment Tax Assessment Total Assessment is a certain percentage of the fair market value that is determined by local assessors to be the total taxable value of land and additions on the property. | Land | Improvement |
|---|---|---|---|---|
| 2024 | $9,528 | $774,550 | $300,000 | $474,550 |
| 2023 | $9,101 | $763,090 | $300,000 | $463,090 |
| 2022 | $8,377 | $683,870 | $280,000 | $403,870 |
| 2021 | $7,055 | $601,180 | $240,000 | $361,180 |
| 2020 | $6,717 | $567,550 | $230,000 | $337,550 |
| 2019 | $6,670 | $563,550 | $226,000 | $337,550 |
| 2018 | $6,163 | $535,930 | $205,000 | $330,930 |
| 2017 | $6,222 | $535,930 | $205,000 | $330,930 |
| 2016 | $6,327 | $546,160 | $205,000 | $341,160 |
| 2015 | $5,332 | $477,740 | $200,000 | $277,740 |
| 2014 | -- | $458,190 | $190,000 | $268,190 |
Mortgage History
| Date | Status | Loan Amount | Loan Type |
|---|---|---|---|
| Open | $789,996 | VA | |
| Closed | $789,996 | VA | |
| Previous Owner | $413,700 | New Conventional | |
| Previous Owner | $461,600 | New Conventional |
Deed History
| Date | Type | Sale Price | Title Company |
|---|---|---|---|
| Bargain Sale Deed | $865,000 | First American Title | |
| Bargain Sale Deed | $865,000 | First American Title | |
| Warranty Deed | $577,000 | Central Title | |
| Warranty Deed | $410,000 | -- |
Similar Homes in the area
Source: Bright MLS
MLS Number: VAFX2226404
APN: 0703-05-0083
- 4907 Chanticleer Ave
- 4933 Tarheel Way
- 5035 Cliffhaven Dr
- 5211 Southampton Dr
- 8608 London Ct
- 8459 Thames St
- 8309 Five Gates Rd
- 8511 Parliament Dr
- 8651 Cromwell Dr
- 8704 Parliament Dr
- 5008 Fleming Dr
- 8610 Clydesdale Rd
- 5037 Linette Ln
- 8618 Kenilworth Dr
- 4816 Red Fox Dr
- 4504 Banff St
- 5315 Nutting Dr
- 4956 Schuyler Dr
- 5684 Kirkham Ct
- 5517 Southampton Dr
