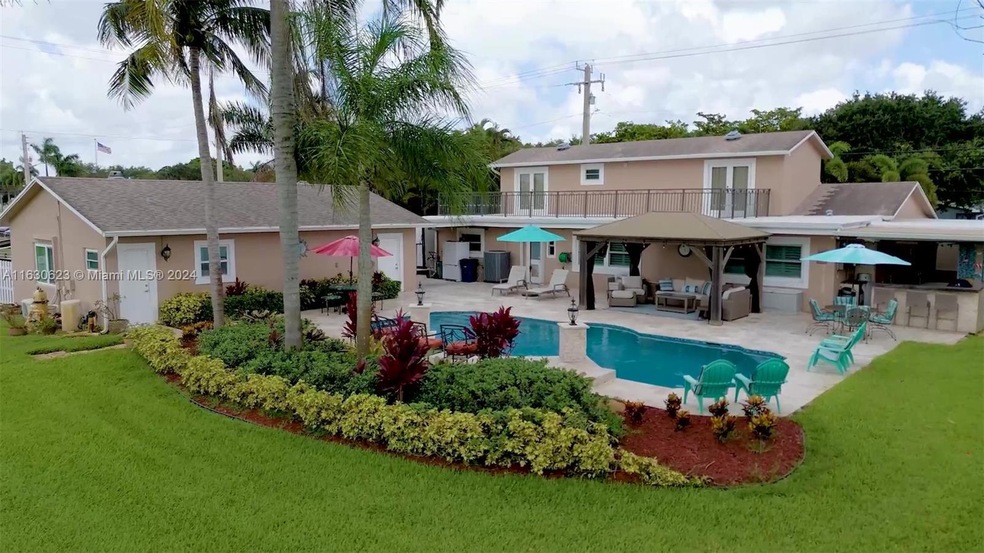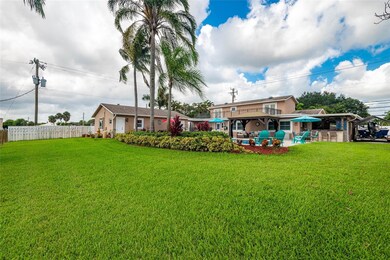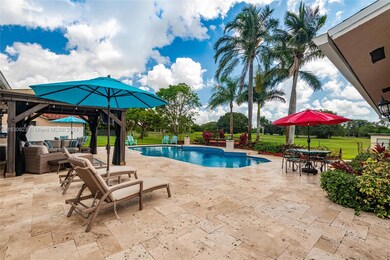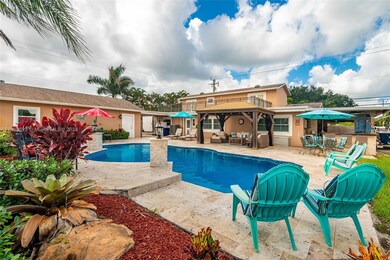
5010 SW 90th Ave Cooper City, FL 33328
Highlights
- In Ground Pool
- RV or Boat Parking
- 15,000 Sq Ft lot
- Cooper City Elementary School Rated A-
- Golf Course View
- 3-minute walk to Cooper City Memorial Park
About This Home
As of December 2024This is a one-of-a-kind home on the GOLF Course that overlooks a beautiful oversized pool, large travertine patio with Gazebo and Summer Kitchen. Best Schools. NO HOA FEES! Full Impact windows & doors, All A Rated Schools. New 2024 A/C, Roof 2018, Water Heater 2024. Entertain your guests with a custom built outdoor grilling area complete with a wet bar, mini frig, wine chiller, ice maker. The main house is 4/3 with over 3,100 sf of living area. All rooms are oversized and nearly every area of the home has been remodeled. Vinyl plank flooring in downstairs BRs 2024. Similar floors upstairs. Separate guest house (or use as home/office) just remodeled 2021 with full kitchen and full bath. SEE ADDENDUM FOR MORE DETAILS.
Home Details
Home Type
- Single Family
Est. Annual Taxes
- $5,344
Year Built
- Built in 1980
Lot Details
- 0.34 Acre Lot
- West Facing Home
- Fenced
- Property is zoned R-1-A
Parking
- 2 Car Garage
- Automatic Garage Door Opener
- Circular Driveway
- Open Parking
- RV or Boat Parking
Property Views
- Golf Course
- Pool
Home Design
- Studio
- Shingle Roof
- Concrete Block And Stucco Construction
Interior Spaces
- 3,115 Sq Ft Home
- 2-Story Property
- Built-In Features
- Ceiling Fan
- Plantation Shutters
- Double Hung Metal Windows
- French Doors
- Entrance Foyer
- Family Room
- Formal Dining Room
- Den
- Workshop
- Storage Room
- Efficiency Studio
- Vinyl Flooring
- Attic Fan
Kitchen
- Breakfast Area or Nook
- Self-Cleaning Oven
- Gas Range
- Microwave
- Ice Maker
- Dishwasher
- Snack Bar or Counter
- Trash Compactor
- Disposal
Bedrooms and Bathrooms
- 4 Bedrooms
- Primary Bedroom on Main
- Split Bedroom Floorplan
- Closet Cabinetry
- Walk-In Closet
- Maid or Guest Quarters
- In-Law or Guest Suite
- 3 Full Bathrooms
- Shower Only
Laundry
- Laundry in Utility Room
- Dryer
- Washer
- Laundry Tub
Home Security
- High Impact Windows
- High Impact Door
- Electric Panel For Portable Power
- Fire and Smoke Detector
Eco-Friendly Details
- Energy-Efficient Appliances
- Energy-Efficient Windows
- Energy-Efficient Insulation
- Energy-Efficient Doors
Pool
- In Ground Pool
- Pool Bathroom
- Pool Equipment Stays
- Gunite Pool
- Free Form Pool
Outdoor Features
- Balcony
- Exterior Lighting
- Shed
- Outdoor Grill
- Porch
Additional Homes
- One Bathroom Guest House
- Guest House Includes Kitchen
Schools
- Cooper City Elementary School
- Pioneer Middle School
- Cooper City High School
Utilities
- Central Heating and Cooling System
- Generator Hookup
- Electric Water Heater
Community Details
- No Home Owners Association
- Cooper Colony Estates,Cooper Colony Estate Subdivision, Custom 2 Story Floorplan
Listing and Financial Details
- Assessor Parcel Number 504132023020
Map
Home Values in the Area
Average Home Value in this Area
Property History
| Date | Event | Price | Change | Sq Ft Price |
|---|---|---|---|---|
| 12/13/2024 12/13/24 | Sold | $1,030,000 | -6.4% | $331 / Sq Ft |
| 12/02/2024 12/02/24 | Pending | -- | -- | -- |
| 10/27/2024 10/27/24 | For Sale | $1,100,000 | +6.8% | $353 / Sq Ft |
| 10/26/2024 10/26/24 | Off Market | $1,030,000 | -- | -- |
| 10/06/2024 10/06/24 | Price Changed | $1,100,000 | -8.3% | $353 / Sq Ft |
| 09/02/2024 09/02/24 | Price Changed | $1,200,000 | -7.7% | $385 / Sq Ft |
| 07/26/2024 07/26/24 | For Sale | $1,300,000 | -- | $417 / Sq Ft |
Tax History
| Year | Tax Paid | Tax Assessment Tax Assessment Total Assessment is a certain percentage of the fair market value that is determined by local assessors to be the total taxable value of land and additions on the property. | Land | Improvement |
|---|---|---|---|---|
| 2025 | $5,452 | $789,170 | $157,500 | $631,670 |
| 2024 | $5,344 | $313,200 | -- | -- |
| 2023 | $5,344 | $304,080 | $0 | $0 |
| 2022 | $5,019 | $295,230 | $0 | $0 |
| 2021 | $4,993 | $286,640 | $0 | $0 |
| 2020 | $4,926 | $282,690 | $0 | $0 |
| 2019 | $4,930 | $276,340 | $0 | $0 |
| 2018 | $4,852 | $271,190 | $0 | $0 |
| 2017 | $4,779 | $265,620 | $0 | $0 |
| 2016 | $4,608 | $260,160 | $0 | $0 |
| 2015 | $4,584 | $258,360 | $0 | $0 |
| 2014 | $4,549 | $256,310 | $0 | $0 |
| 2013 | -- | $294,280 | $120,000 | $174,280 |
Mortgage History
| Date | Status | Loan Amount | Loan Type |
|---|---|---|---|
| Open | $801,000 | New Conventional | |
| Previous Owner | $288,000 | New Conventional | |
| Previous Owner | $306,199 | New Conventional | |
| Previous Owner | $350,000 | Fannie Mae Freddie Mac | |
| Previous Owner | $150,000 | Credit Line Revolving | |
| Previous Owner | $100,000 | Credit Line Revolving | |
| Previous Owner | $164,000 | New Conventional |
Deed History
| Date | Type | Sale Price | Title Company |
|---|---|---|---|
| Warranty Deed | $1,030,000 | Nu World Title | |
| Quit Claim Deed | $141,000 | Attorney | |
| Quit Claim Deed | -- | None Available | |
| Interfamily Deed Transfer | -- | -- | |
| Warranty Deed | $205,000 | -- | |
| Warranty Deed | $110,000 | -- |
Similar Homes in Cooper City, FL
Source: MIAMI REALTORS® MLS
MLS Number: A11630623
APN: 50-41-32-02-3020
- 4958 SW 90th Way
- 5100 SW 90th Ave Unit 203
- 5100 SW 90th Ave Unit 106
- 4906 SW 90th Way
- 8963 SW 49th St
- 8850 SW 49th Place
- 5031 SW 88th Terrace
- 5101 SW 92nd Terrace
- 5160 SW 89th Terrace
- 5090 SW 88th Terrace
- 4900 SW 88th Terrace
- 4455 Parkside Rd
- 8954 SW 52nd Ct
- 5181 SW 88th Terrace
- 4967 SW 94th Terrace
- 5231 SW 89th Ave
- 9428 SW 51st Ct
- 5280 SW 90th Ave
- 9432 SW 51st St
- 5041 SW 94th Way






