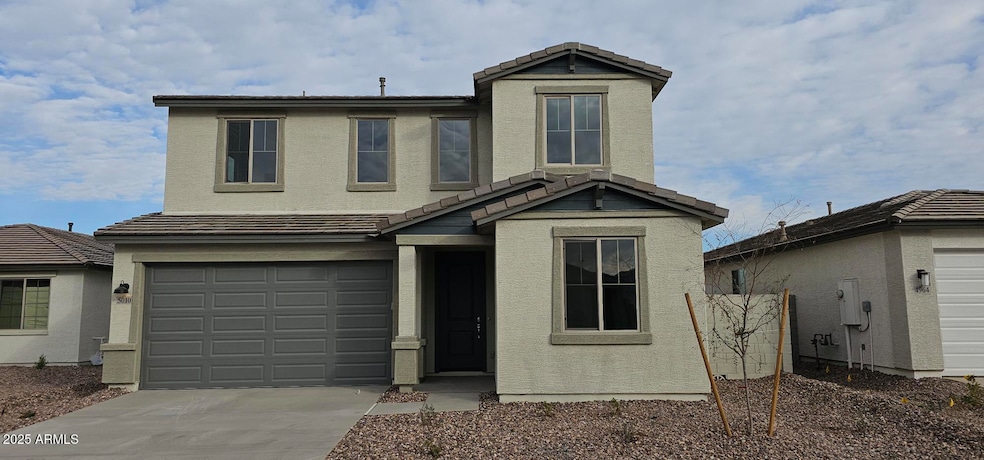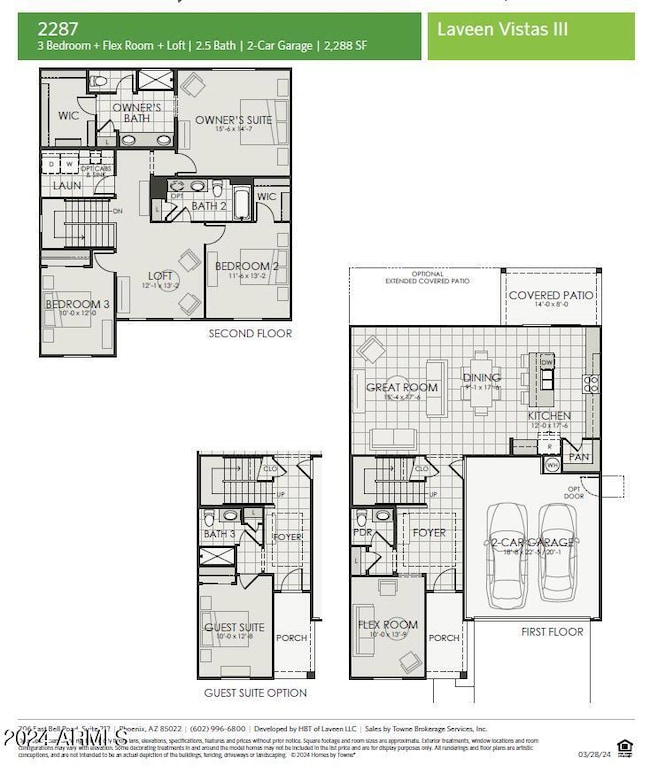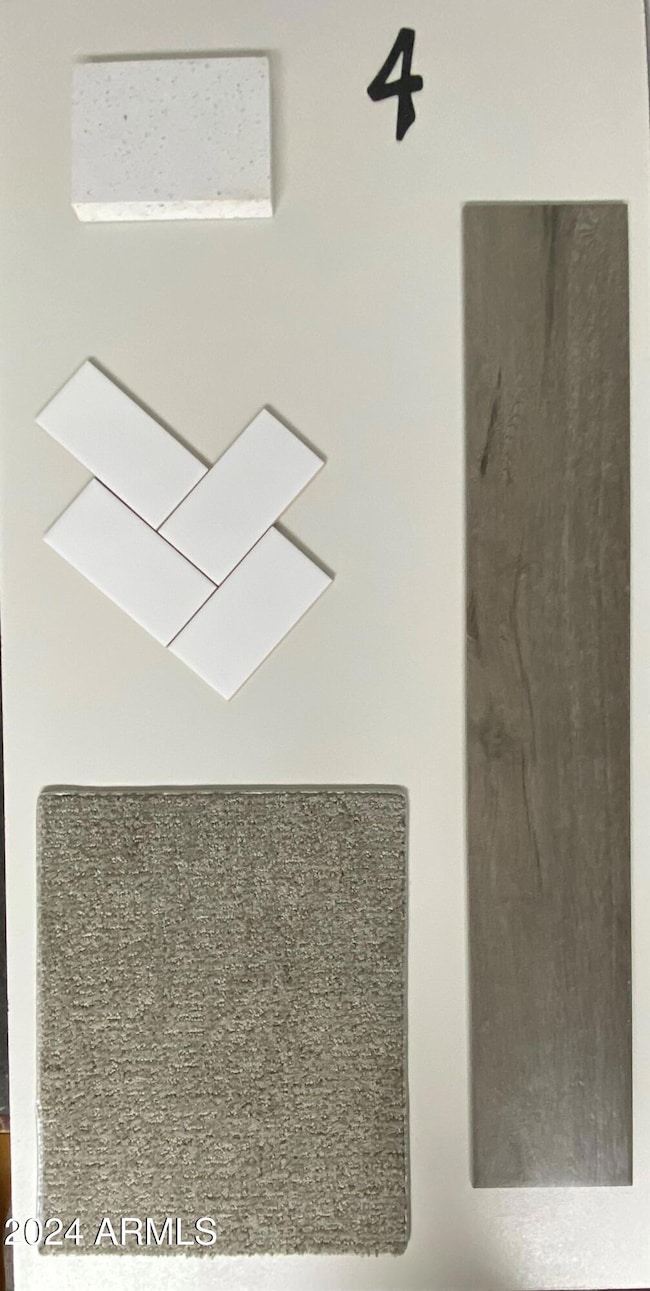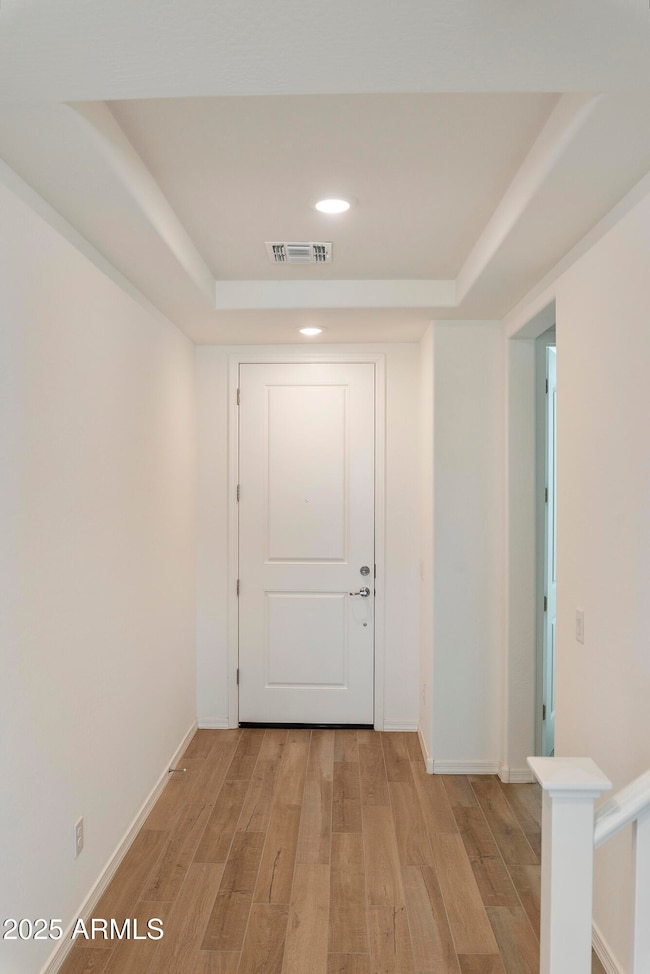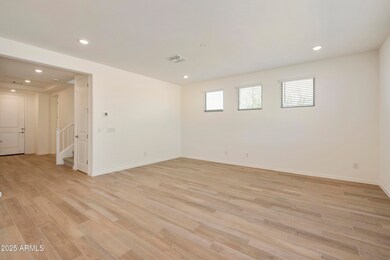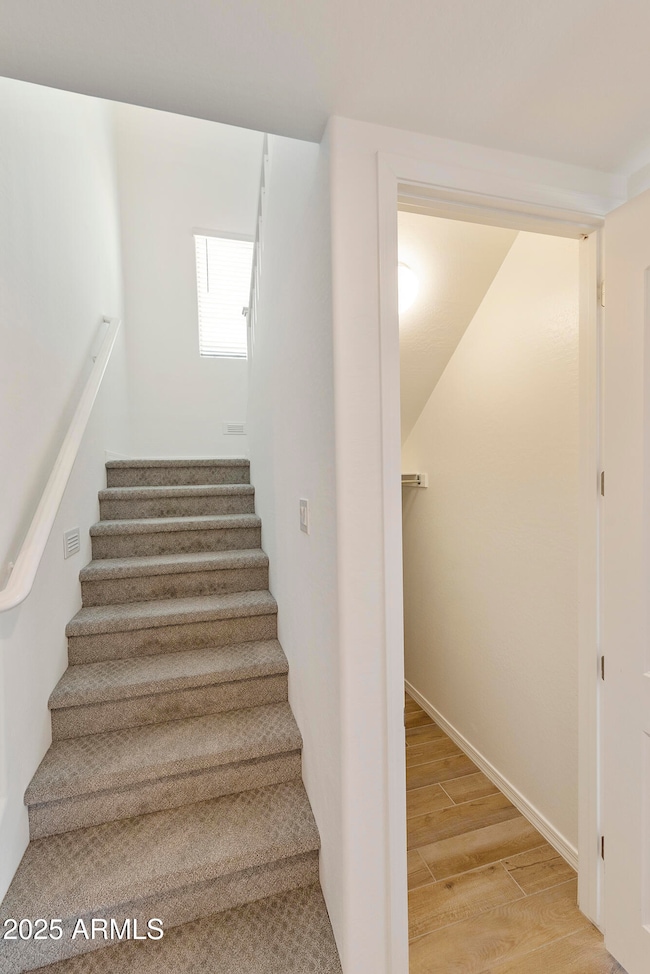
5010 W Walatowa St Phoenix, AZ 85339
Laveen NeighborhoodEstimated payment $3,105/month
Highlights
- Mountain View
- Eat-In Kitchen
- Dual Vanity Sinks in Primary Bathroom
- Phoenix Coding Academy Rated A
- Double Pane Windows
- Cooling Available
About This Home
COMPLETED NEW HOME! SELLER IS OFFERING BELOW MARKET FINANCING! HOME QUALIFIES FOR FHA AND VA MINIMUM DOWN PAYMEMNTS. 2,287 sq ft new build features 4 bedrooms, with a a downstairs guest suite, and an upstairs loft. with 2 full baths and a powder room. Enjoy wood plank flooring throughout the main level, except for the cozy guest suite and bedrooms. The kitchen is a chef's delight with a quartz island, upgraded cabinets, and gourmet stainless-steel appliances, all opening to a spacious great room and dining area. Entertain effortlessly with an 8' slider leading to a large backyard on an oversized lot. Nestled near Carver & South Mountain, enjoy hiking, biking, trails, & soak in breathtaking views.
Home Details
Home Type
- Single Family
Est. Annual Taxes
- $216
Year Built
- Built in 2024
Lot Details
- 6,271 Sq Ft Lot
- Desert faces the front of the property
- Block Wall Fence
- Front Yard Sprinklers
- Sprinklers on Timer
HOA Fees
- $108 Monthly HOA Fees
Parking
- 2 Car Garage
Home Design
- Wood Frame Construction
- Tile Roof
- Low Volatile Organic Compounds (VOC) Products or Finishes
- Stucco
Interior Spaces
- 2,287 Sq Ft Home
- 2-Story Property
- Ceiling height of 9 feet or more
- Double Pane Windows
- ENERGY STAR Qualified Windows with Low Emissivity
- Vinyl Clad Windows
- Tinted Windows
- Mountain Views
- Washer and Dryer Hookup
Kitchen
- Eat-In Kitchen
- Breakfast Bar
- Gas Cooktop
- Built-In Microwave
- ENERGY STAR Qualified Appliances
- Kitchen Island
Flooring
- Carpet
- Tile
Bedrooms and Bathrooms
- 4 Bedrooms
- Primary Bathroom is a Full Bathroom
- 3 Bathrooms
- Dual Vanity Sinks in Primary Bathroom
- Low Flow Plumbing Fixtures
Eco-Friendly Details
- ENERGY STAR Qualified Equipment for Heating
- No or Low VOC Paint or Finish
Schools
- Laveen Elementary School
- Betty Fairfax High School
Utilities
- Cooling Available
- Heating System Uses Natural Gas
- Water Softener
- High Speed Internet
- Cable TV Available
Listing and Financial Details
- Tax Lot 14
- Assessor Parcel Number 300-09-428
Community Details
Overview
- Association fees include ground maintenance
- Aamc Association, Phone Number (480) 921-7500
- Built by Homes by Towne
- Laveen Vistas Parcel 3 Phase 1 Subdivision
Recreation
- Community Playground
- Bike Trail
Map
Home Values in the Area
Average Home Value in this Area
Tax History
| Year | Tax Paid | Tax Assessment Tax Assessment Total Assessment is a certain percentage of the fair market value that is determined by local assessors to be the total taxable value of land and additions on the property. | Land | Improvement |
|---|---|---|---|---|
| 2025 | $216 | $1,404 | $1,404 | -- |
| 2024 | $213 | $1,337 | $1,337 | -- |
| 2023 | $213 | $2,520 | $2,520 | $0 |
| 2022 | $207 | $2,205 | $2,205 | $0 |
Property History
| Date | Event | Price | Change | Sq Ft Price |
|---|---|---|---|---|
| 04/08/2025 04/08/25 | For Sale | $533,644 | -- | $233 / Sq Ft |
Similar Homes in the area
Source: Arizona Regional Multiple Listing Service (ARMLS)
MLS Number: 6847978
APN: 300-09-428
- 4948 W Walatowa St
- 5010 W Walatowa St
- 4925 W Walatowa St
- 10434 S 48th Glen
- 4735 W Stargazer Place
- 4836 W Stargazer Place
- 4946 W Weeping Willow Way
- 11506 S 50th Ln
- 11409 S 50th Ave
- 11405 S 50th Ave
- 4932 W Capistrano Ave
- 5007 W Hardtack Trail
- 5011 W Hardtack Trail
- 4924 W Capistrano Ave
- 10512 S 48th Glen
- 5028 W Roundhouse Rd
- 10913 S 52nd Dr
- 4830 W Capistrano Ave
- 11416 S 50th Ln
- 11420 S 50th Ln
