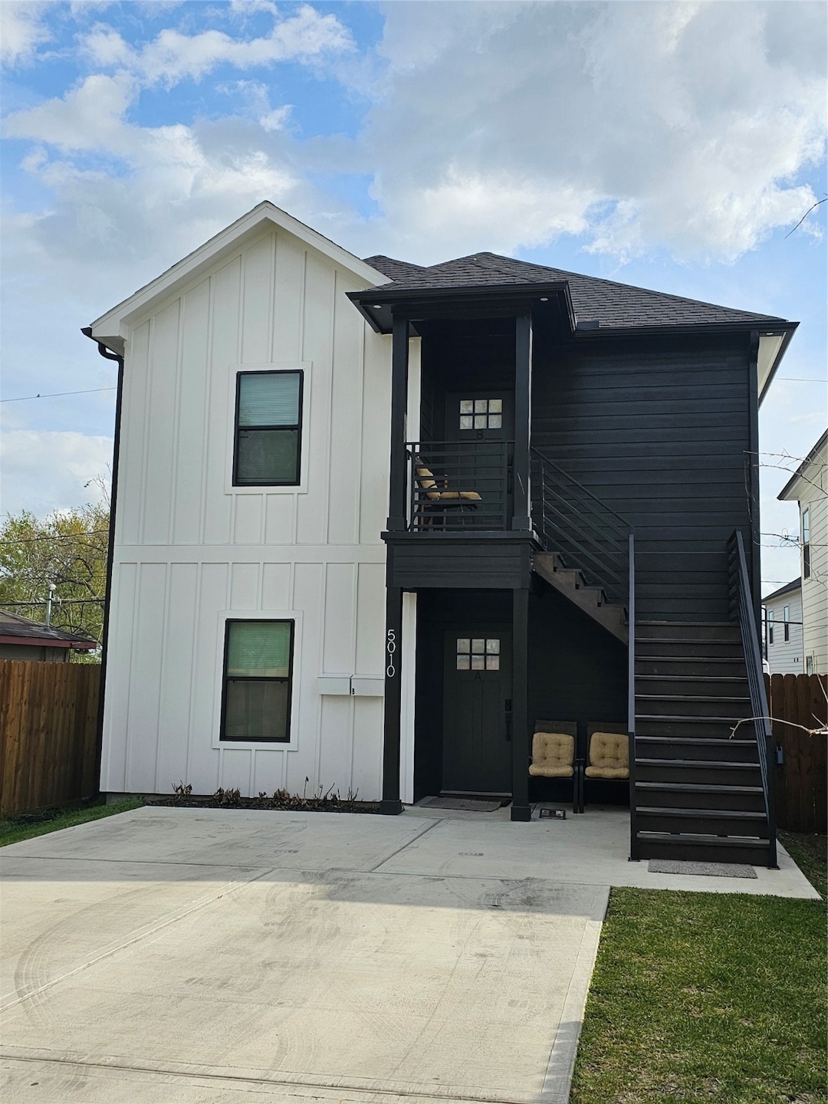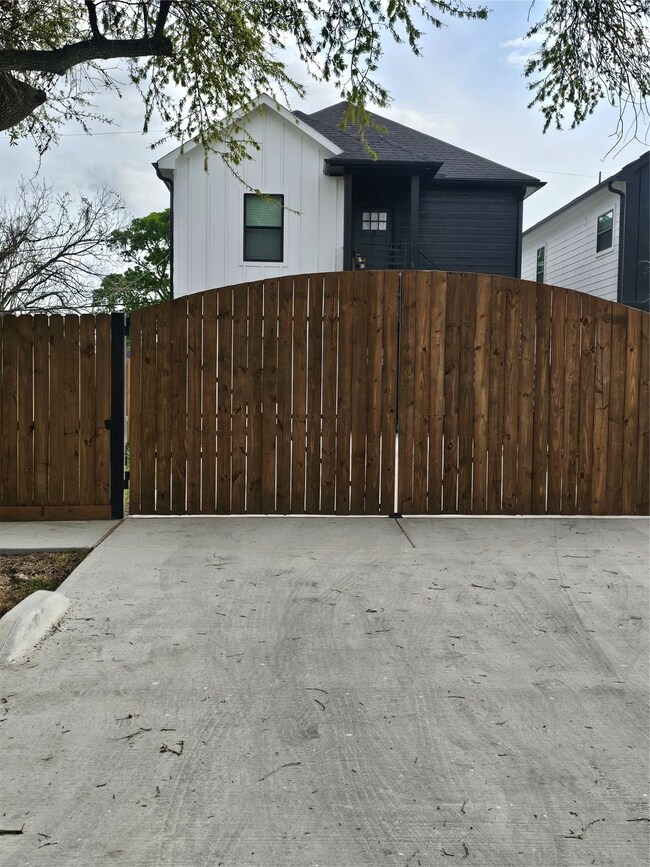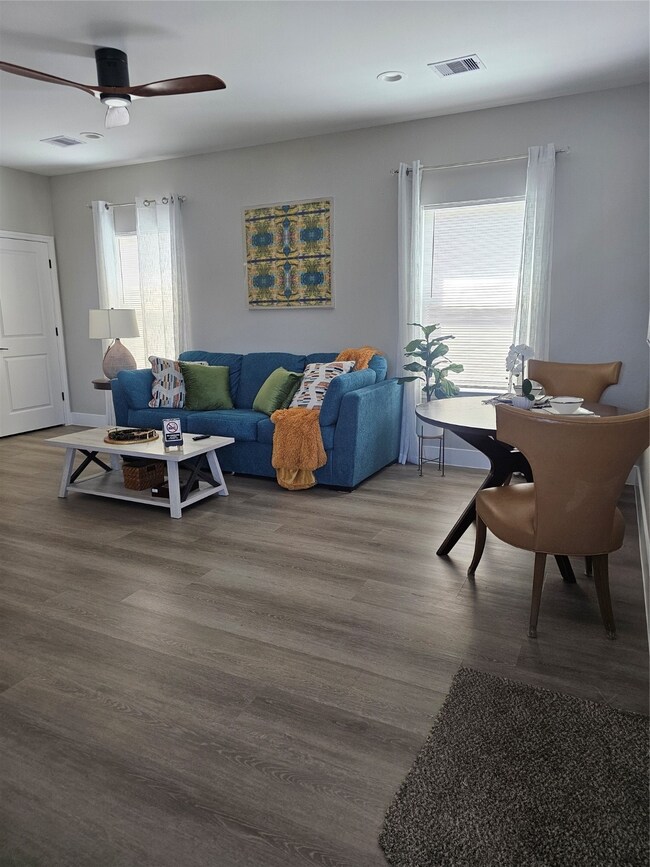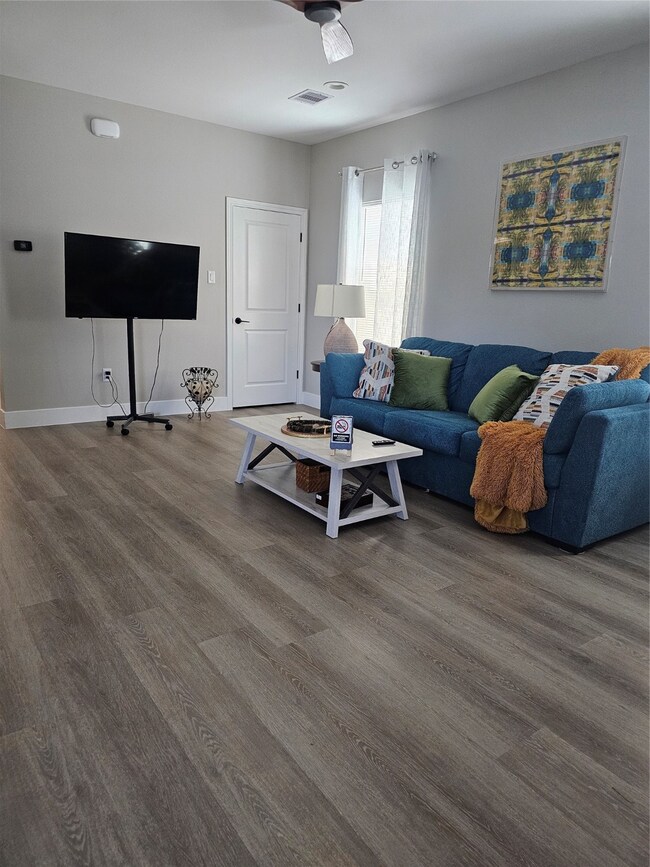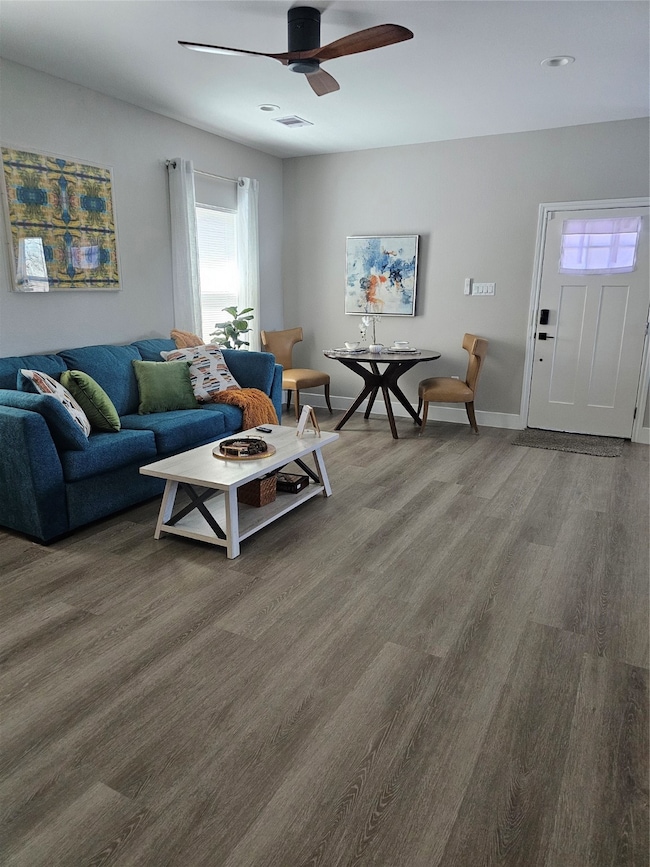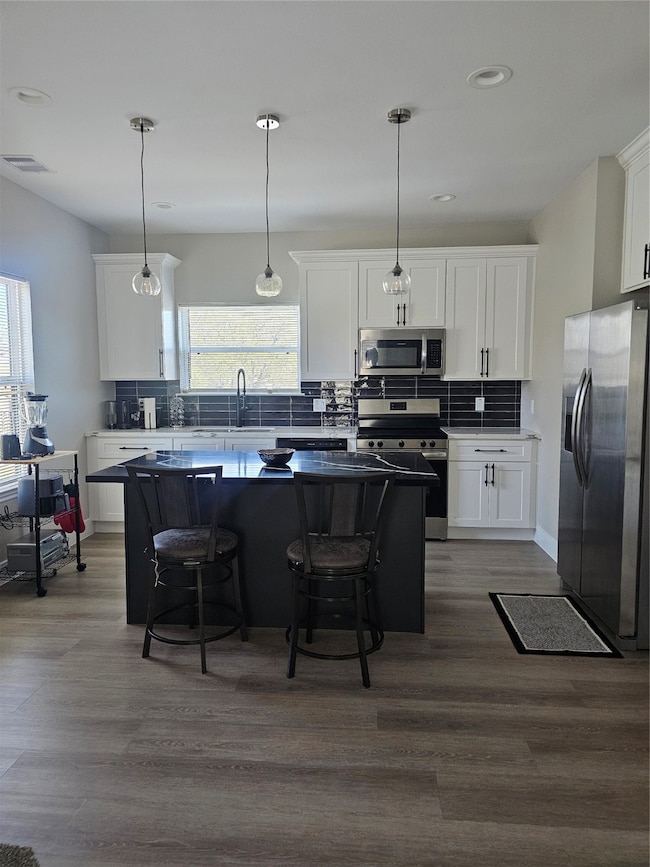5010 Wilmington St Unit B Houston, TX 77033
Sunnyside NeighborhoodHighlights
- New Construction
- Electric Gate
- Central Heating and Cooling System
- Double Vanity
- Living Room
About This Home
This beautiful rental is located near the Medical Center, U of H and TSU, and it is less than 15 minutes from the Pearland Towne Center. It is an open concept, spacious and modern and has 2 bedrooms and 2 full bathrooms. Currently, the entire house is beautifully furnished, but feel free to bring your own furniture. Or, if you are interesting in purchasing some or all of the furniture, please make a list of the items you are interested in. The unit is upstairs and is gated with private parking. Please make an appointment because this is a must see.
Townhouse Details
Home Type
- Townhome
Year Built
- Built in 2024 | New Construction
Lot Details
- 3,550 Sq Ft Lot
Interior Spaces
- 1,175 Sq Ft Home
- Living Room
Kitchen
- Microwave
- Dishwasher
- Disposal
Bedrooms and Bathrooms
- 2 Bedrooms
- 2 Full Bathrooms
- Double Vanity
Parking
- Driveway
- Electric Gate
- Assigned Parking
Schools
- Woodson Elementary School
- Thomas Middle School
- Sterling High School
Utilities
- Central Heating and Cooling System
- Heating System Uses Gas
Listing and Financial Details
- Property Available on 4/10/25
- Long Term Lease
Community Details
Overview
- 2 Units
- Aleena Etates Subdivision
Pet Policy
- No Pets Allowed
Map
Source: Houston Association of REALTORS®
MLS Number: 74157991
- 4804 Wilmington St
- 4929 Paula St
- 5342 Carmen St
- 9303 Jutland Rd
- 5016 Higgins St
- 5012 Higgins St
- 4917 Higgins St
- 5200 Pederson St
- 4901 Higgins St
- 4902 Higgins St Unit A and B
- 9204 Jutland Rd Unit A/B
- 4814 Wilmington St Unit A/B/C
- 4825 Pederson St Unit A and B
- 5137 Pederson St
- 9319 Noel St
- 9315 Noel St
- 9311 Noel St
- 9307 Noel St
- 5038 Mallow St
- 9225 Noel St
