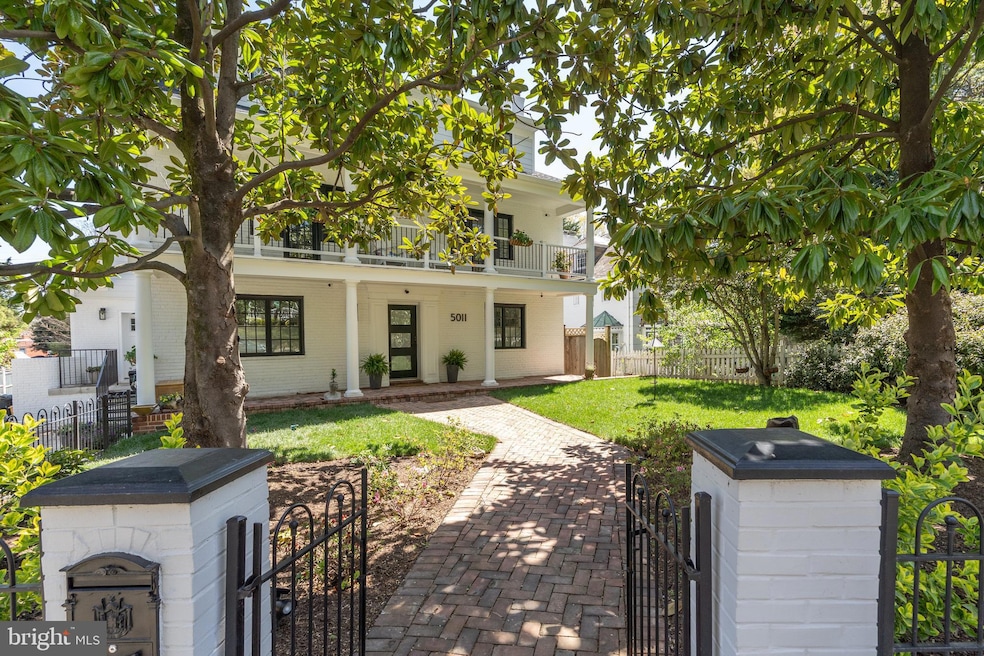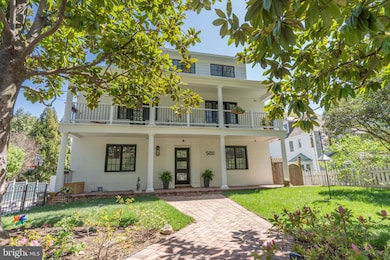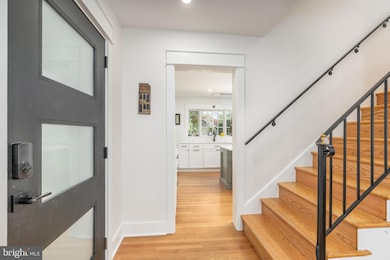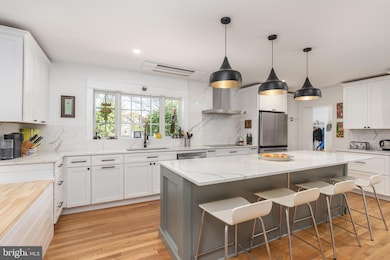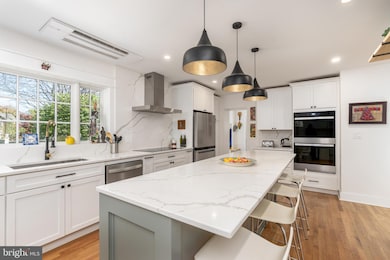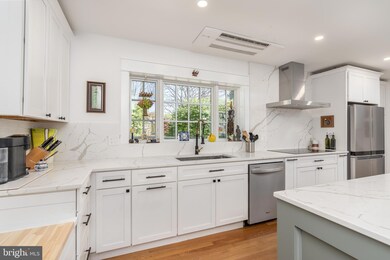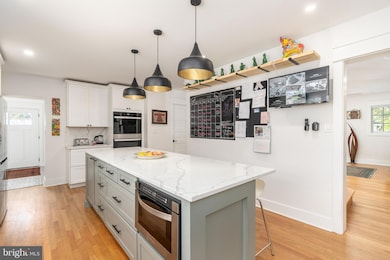
5011 Chevy Chase Pkwy NW Washington, DC 20008
Chevy Chase NeighborhoodEstimated payment $14,742/month
Highlights
- Popular Property
- Open Floorplan
- Deck
- Ben Murch Elementary School Rated A-
- Colonial Architecture
- Wood Flooring
About This Home
Beautifully renovated and expanded Colonial in the heart of Chevy Chase DC, situated within the highly sought-after Murch/Deal/Jackson-Reed school cluster. This spacious, light-filled home features a generous kitchen with island seating, a separate scullery/pantry for added prep and storage space, and a dream mudroom designed for ultimate functionality. The open-concept living and dining areas flow seamlessly to a large deck—perfect for entertaining. Upstairs, you'll find six bedrooms and three full bathrooms bathrooms spread across two floors. You will especially love the primary suite with a custom walk-in closet and a luxurious primary bath with premium finishes including marble floors, double-vanity, jetted tub and separate shower with heated floors. The fully finished lower level includes a second kitchen and full bath, ideal for extended family living, an au pair suite, or additional recreation space.All this within easy walking distance to Metro, dining, shopping, and within easy walking distance of top-rated local schools.
Open House Schedule
-
Saturday, April 26, 20251:00 to 3:00 pm4/26/2025 1:00:00 PM +00:004/26/2025 3:00:00 PM +00:00New listing! Spacious (3,900 s.f.) renovated home with 6 bedrooms and 3.5 bathrooms above grade.Add to Calendar
Home Details
Home Type
- Single Family
Est. Annual Taxes
- $10,120
Year Built
- Built in 1941 | Remodeled in 2024
Lot Details
- 6,102 Sq Ft Lot
- Level Lot
- Back Yard Fenced and Front Yard
- Property is in excellent condition
Home Design
- Colonial Architecture
- Brick Exterior Construction
- Block Foundation
- Plaster Walls
- Asphalt Roof
Interior Spaces
- Property has 4 Levels
- Open Floorplan
- Wet Bar
- Built-In Features
- Ceiling Fan
- Recessed Lighting
- 2 Fireplaces
- Electric Fireplace
- Gas Fireplace
- Double Pane Windows
- ENERGY STAR Qualified Windows
- ENERGY STAR Qualified Doors
- Mud Room
- Family Room Off Kitchen
- Combination Dining and Living Room
- Bonus Room
- Wood Flooring
- Exterior Cameras
Kitchen
- Kitchenette
- Eat-In Kitchen
- Butlers Pantry
- Built-In Oven
- Down Draft Cooktop
- Built-In Microwave
- Dishwasher
- Stainless Steel Appliances
- Disposal
Bedrooms and Bathrooms
- En-Suite Primary Bedroom
- En-Suite Bathroom
- Walk-In Closet
- Hydromassage or Jetted Bathtub
- Walk-in Shower
Laundry
- Laundry on upper level
- Dryer
- Washer
Finished Basement
- Walk-Up Access
- Basement with some natural light
Parking
- 2 Parking Spaces
- 2 Driveway Spaces
- Stone Driveway
Outdoor Features
- Balcony
- Deck
- Porch
Schools
- Murch Elementary School
- Deal Junior High School
- Jackson-Reed High School
Utilities
- Central Air
- Back Up Electric Heat Pump System
- 200+ Amp Service
- Natural Gas Water Heater
- Municipal Trash
- Cable TV Available
Community Details
- No Home Owners Association
- Chevy Chase Subdivision
Listing and Financial Details
- Tax Lot 46
- Assessor Parcel Number 1879//0046
Map
Home Values in the Area
Average Home Value in this Area
Tax History
| Year | Tax Paid | Tax Assessment Tax Assessment Total Assessment is a certain percentage of the fair market value that is determined by local assessors to be the total taxable value of land and additions on the property. | Land | Improvement |
|---|---|---|---|---|
| 2024 | $10,120 | $1,290,950 | $661,940 | $629,010 |
| 2023 | $9,223 | $1,225,330 | $631,070 | $594,260 |
| 2022 | $8,430 | $1,070,460 | $583,110 | $487,350 |
| 2021 | $8,256 | $1,047,630 | $572,250 | $475,380 |
| 2020 | $8,522 | $1,002,550 | $543,140 | $459,410 |
| 2019 | $8,304 | $976,970 | $532,700 | $444,270 |
| 2018 | $8,175 | $961,800 | $0 | $0 |
| 2017 | $8,062 | $948,430 | $0 | $0 |
| 2016 | $7,725 | $908,840 | $0 | $0 |
| 2015 | $7,190 | $845,940 | $0 | $0 |
| 2014 | $6,924 | $814,590 | $0 | $0 |
Property History
| Date | Event | Price | Change | Sq Ft Price |
|---|---|---|---|---|
| 04/25/2025 04/25/25 | For Sale | $2,495,000 | +106.2% | $640 / Sq Ft |
| 04/16/2021 04/16/21 | For Sale | $1,210,000 | 0.0% | $459 / Sq Ft |
| 04/07/2021 04/07/21 | Sold | $1,210,000 | +46.7% | $459 / Sq Ft |
| 03/10/2021 03/10/21 | Pending | -- | -- | -- |
| 06/18/2012 06/18/12 | Sold | $825,000 | -2.9% | $406 / Sq Ft |
| 05/11/2012 05/11/12 | Pending | -- | -- | -- |
| 04/10/2012 04/10/12 | For Sale | $849,900 | -- | $419 / Sq Ft |
Deed History
| Date | Type | Sale Price | Title Company |
|---|---|---|---|
| Special Warranty Deed | $1,210,000 | Allied Title Agency Llc | |
| Warranty Deed | $825,000 | -- |
Mortgage History
| Date | Status | Loan Amount | Loan Type |
|---|---|---|---|
| Open | $820,000 | New Conventional | |
| Closed | $820,000 | Purchase Money Mortgage | |
| Previous Owner | $739,239 | FHA | |
| Previous Owner | $625,500 | New Conventional | |
| Previous Owner | $85,000 | Credit Line Revolving |
Similar Homes in Washington, DC
Source: Bright MLS
MLS Number: DCDC2196392
APN: 1879-0046
- 5112 Connecticut Ave NW Unit 201
- 5231 Connecticut Ave NW Unit 202
- 3726 Jocelyn St NW
- 4740 Connecticut Ave NW Unit 1002
- 4740 Connecticut Ave NW Unit 805
- 5315 Connecticut Ave NW Unit 406
- 5315 Connecticut Ave NW Unit 605
- 3250 Fessenden St NW
- 5310 Connecticut Ave NW Unit 2
- 5173 Linnean Terrace NW
- 3740 Kanawha St NW
- 4707 Connecticut Ave NW Unit 104
- 4707 Connecticut Ave NW Unit 604
- 3749 1/2 Kanawha St NW
- 3735 Kanawha St NW
- 3718 Brandywine St NW
- 4701 Connecticut Ave NW Unit 308
- 4701 Connecticut Ave NW Unit 505
- 4827 41st St NW
- 3819 Kanawha St NW
