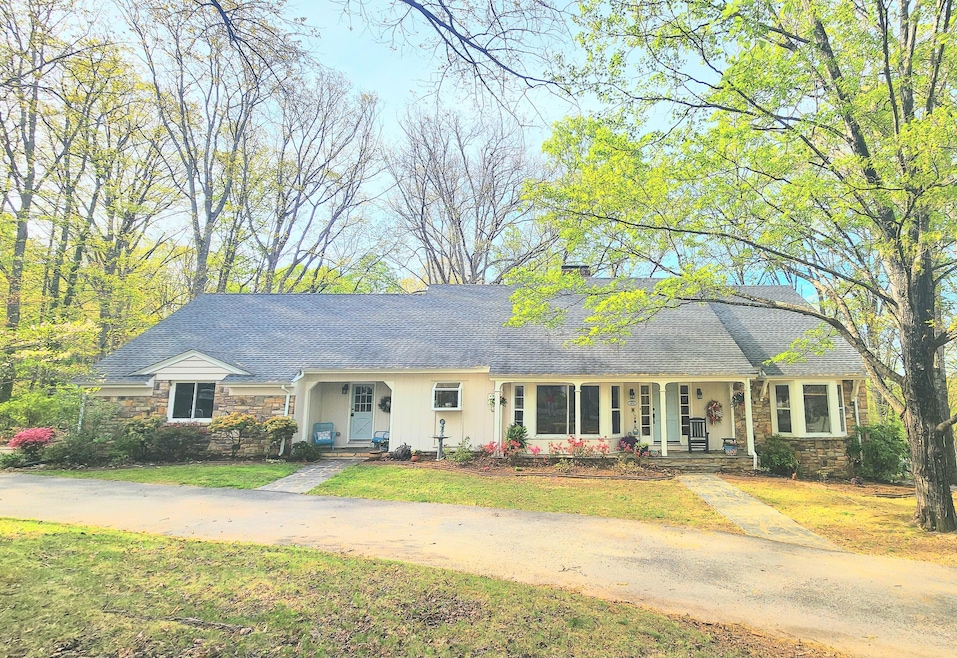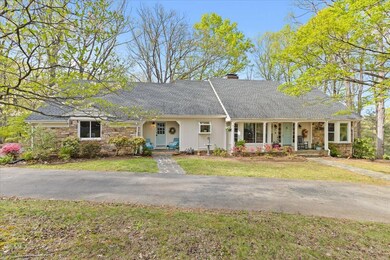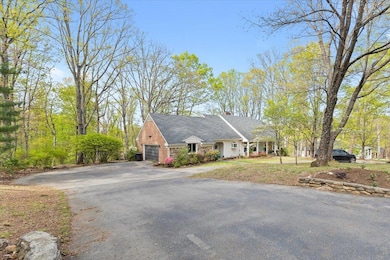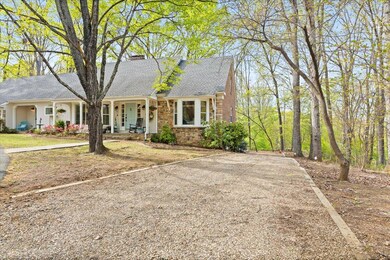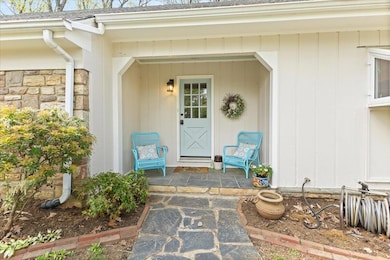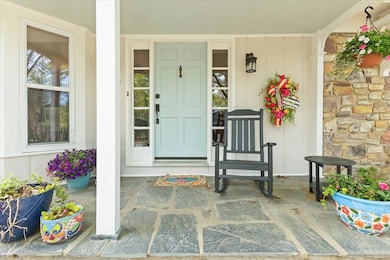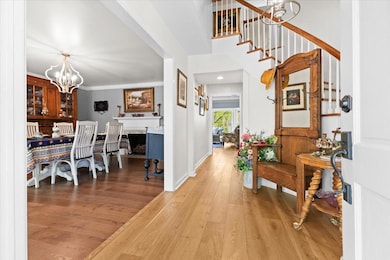
5011 Hunting Hills Dr Roanoke, VA 24018
Cave Spring NeighborhoodEstimated payment $5,335/month
Highlights
- Golf Course Community
- Cape Cod Architecture
- Dining Room with Fireplace
- Clearbrook Elementary School Rated A-
- Mountain View
- No HOA
About This Home
Experience timeless elegance in this Colonial Revival inspired Cape Cod, meticulously renovated with exceptional craftsmanship and designer finishes. The main level offers refined one-level living with a luxe primary suite, laundry, and attached garage. A chef's kitchen showcases a Wolf gas range, custom hood, wine cooler, and expansive countertops, complemented by a show-stopping pantry. The upper level features a second ensuite and two additional bedrooms. The walk-out lower level impresses with a full apartment--kitchen, second laundry, ensuite, great room, office, and fitness studio--all set on a rare, fenced level lot with exceptional parking in prestigious Hunting Hills. Contact agent for a private showing or full list of upgrades and amenities.
Home Details
Home Type
- Single Family
Est. Annual Taxes
- $5,091
Year Built
- Built in 1965
Lot Details
- 0.97 Acre Lot
- Fenced Yard
- Level Lot
Home Design
- Cape Cod Architecture
- Brick Exterior Construction
Interior Spaces
- 2-Story Property
- Ceiling Fan
- Skylights
- Flue
- Gas Log Fireplace
- Family Room with Fireplace
- Dining Room with Fireplace
- 4 Fireplaces
- Den with Fireplace
- Mountain Views
- Attic Fan
Kitchen
- Breakfast Area or Nook
- Built-In Oven
- Gas Range
- Range Hood
- Built-In Microwave
- Dishwasher
- Disposal
Bedrooms and Bathrooms
- 5 Bedrooms | 1 Main Level Bedroom
- Walk-In Closet
Laundry
- Laundry on main level
- Dryer
- Washer
Basement
- Walk-Out Basement
- Basement Fills Entire Space Under The House
Parking
- 2 Car Attached Garage
- 8 Open Parking Spaces
- Off-Street Parking
Outdoor Features
- Patio
- Outdoor Gas Grill
- Front Porch
Schools
- Clearbrook Elementary School
- Cave Spring Middle School
- Cave Spring High School
Utilities
- Zoned Heating
- Heat Pump System
- Tankless Water Heater
- Natural Gas Water Heater
- High Speed Internet
- Cable TV Available
Listing and Financial Details
- Legal Lot and Block 1 / 2
Community Details
Overview
- No Home Owners Association
- Hunting Hills Subdivision
Amenities
- Google Fiber
Recreation
- Golf Course Community
- Tennis Courts
Map
Home Values in the Area
Average Home Value in this Area
Tax History
| Year | Tax Paid | Tax Assessment Tax Assessment Total Assessment is a certain percentage of the fair market value that is determined by local assessors to be the total taxable value of land and additions on the property. | Land | Improvement |
|---|---|---|---|---|
| 2024 | $5,091 | $489,500 | $93,500 | $396,000 |
| 2023 | $5,056 | $477,000 | $93,500 | $383,500 |
| 2022 | $4,600 | $422,000 | $85,800 | $336,200 |
| 2021 | $4,236 | $388,600 | $77,000 | $311,600 |
| 2020 | $4,072 | $373,600 | $72,600 | $301,000 |
| 2019 | $3,946 | $362,000 | $72,600 | $289,400 |
| 2018 | $3,660 | $355,900 | $72,600 | $283,300 |
| 2017 | $3,660 | $335,800 | $72,600 | $263,200 |
| 2016 | $3,486 | $319,800 | $72,600 | $247,200 |
| 2015 | $3,453 | $316,800 | $72,600 | $244,200 |
| 2014 | $3,420 | $313,800 | $72,600 | $241,200 |
Property History
| Date | Event | Price | Change | Sq Ft Price |
|---|---|---|---|---|
| 04/24/2025 04/24/25 | Pending | -- | -- | -- |
| 04/18/2025 04/18/25 | For Sale | $879,900 | +114.6% | $184 / Sq Ft |
| 09/27/2019 09/27/19 | Sold | $410,000 | -2.4% | $134 / Sq Ft |
| 08/19/2019 08/19/19 | Pending | -- | -- | -- |
| 08/15/2019 08/15/19 | For Sale | $420,000 | +10.5% | $137 / Sq Ft |
| 05/08/2018 05/08/18 | Sold | $380,000 | -2.6% | $124 / Sq Ft |
| 04/13/2018 04/13/18 | Pending | -- | -- | -- |
| 10/11/2017 10/11/17 | For Sale | $390,000 | -- | $127 / Sq Ft |
Deed History
| Date | Type | Sale Price | Title Company |
|---|---|---|---|
| Deed | $410,000 | First American Title Ins Co | |
| Deed | $380,000 | First American Title Ins Co |
Mortgage History
| Date | Status | Loan Amount | Loan Type |
|---|---|---|---|
| Previous Owner | $50,000 | Credit Line Revolving | |
| Previous Owner | $100,000 | Credit Line Revolving |
Similar Homes in Roanoke, VA
Source: Roanoke Valley Association of REALTORS®
MLS Number: 916422
APN: 088.09-02-10
- 4921 Hunting Hills Dr
- 4946 Buckhorn Rd
- 5026 Hunting Hills Square
- 5028 Hunting Hills Square
- 5233 Crossbow Cir
- 4940 Hunting Hills Cir
- 0 Crossbow Cir Unit 880526
- 5219 Chukar Dr
- 0 Quail Ridge Cir
- 5260 Crossbow Cir Unit 6F
- 5260 Crossbow Cir Unit 1B
- 5260 Crossbow Cir Unit 15B
- 5260 Crossbow Cir Unit 3D
- 5324 Peregrine Crest Cir
- 0 Franklin Rd
- 4252 Summit St
- 5590 Hunt Camp Rd
- 5566 Hunt Camp Rd
- 4444 Pheasant Ridge Rd Unit 206
- 4444 Pheasant Ridge Rd Unit 201
