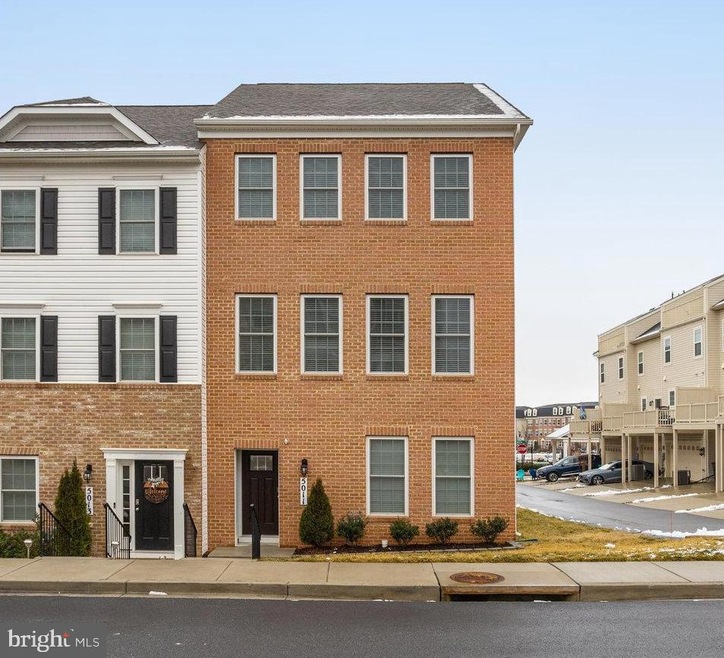
5011 Macdonough Place Frederick, MD 21703
Ballenger Creek NeighborhoodHighlights
- Colonial Architecture
- Recreation Room
- Community Center
- Deck
- Community Pool
- 2 Car Direct Access Garage
About This Home
As of March 2025Move right into this 4-year-old end-unit garage townhome! This beautifully maintained home offers three finished levels of spacious living, featuring 9-foot ceilings and an open, airy feel. The first level has a generous recreation room with convenient access to the 2-car garage. Ascend the newly installed vinyl plank stairs to the main- second level, where you'll find a contemporary living space encompassing the gourmet kitchen, dining area, walk-in pantry, and a comfortable living room area. Off the kitchen, step out onto the private deck, perfect for relaxing or entertaining. The newly installed vinyl plank flooring is throughout this level as well. The upper level is home to a roomy primary suite with a walk-in closet and a primary bath featuring a spacious shower and dual vanities. Who does not love having the laundry upstairs with the bedrooms too? Homes within this desirable community enjoy access to the community center with a pool, and the location is convenient for shopping and restaurants.
Townhouse Details
Home Type
- Townhome
Est. Annual Taxes
- $4,943
Year Built
- Built in 2021
Lot Details
- 2,178 Sq Ft Lot
- Property is in excellent condition
HOA Fees
- $121 Monthly HOA Fees
Parking
- 2 Car Direct Access Garage
- Rear-Facing Garage
- Garage Door Opener
Home Design
- Colonial Architecture
- Contemporary Architecture
- Brick Exterior Construction
- Slab Foundation
- Frame Construction
- Blown-In Insulation
- Architectural Shingle Roof
Interior Spaces
- 2,200 Sq Ft Home
- Property has 3 Levels
- Ceiling height of 9 feet or more
- Double Pane Windows
- Window Screens
- Entrance Foyer
- Family Room
- Living Room
- Recreation Room
Kitchen
- Gas Oven or Range
- Built-In Microwave
- Ice Maker
- Dishwasher
- Disposal
Flooring
- Carpet
- Laminate
Bedrooms and Bathrooms
- 3 Bedrooms
- En-Suite Primary Bedroom
Laundry
- Laundry Room
- Laundry on upper level
- Dryer
- Washer
Outdoor Features
- Deck
Utilities
- 90% Forced Air Heating and Cooling System
- Vented Exhaust Fan
- Natural Gas Water Heater
Listing and Financial Details
- Tax Lot 543
- Assessor Parcel Number 1101597987
- $300 Front Foot Fee per year
Community Details
Overview
- Association fees include pool(s), recreation facility, road maintenance, management, common area maintenance
- Built by D.R. Horton
- Westview South Subdivision, Holley Floorplan
Amenities
- Community Center
Recreation
- Community Pool
Pet Policy
- Pets Allowed
Map
Home Values in the Area
Average Home Value in this Area
Property History
| Date | Event | Price | Change | Sq Ft Price |
|---|---|---|---|---|
| 03/21/2025 03/21/25 | Sold | $510,000 | 0.0% | $232 / Sq Ft |
| 02/24/2025 02/24/25 | Pending | -- | -- | -- |
| 02/20/2025 02/20/25 | For Sale | $510,000 | +8.5% | $232 / Sq Ft |
| 09/29/2021 09/29/21 | Sold | $470,000 | -1.1% | $220 / Sq Ft |
| 08/29/2021 08/29/21 | Pending | -- | -- | -- |
| 08/18/2021 08/18/21 | Price Changed | $474,990 | -1.0% | $222 / Sq Ft |
| 07/28/2021 07/28/21 | Price Changed | $479,960 | 0.0% | $225 / Sq Ft |
| 07/27/2021 07/27/21 | For Sale | $479,800 | -- | $225 / Sq Ft |
Tax History
| Year | Tax Paid | Tax Assessment Tax Assessment Total Assessment is a certain percentage of the fair market value that is determined by local assessors to be the total taxable value of land and additions on the property. | Land | Improvement |
|---|---|---|---|---|
| 2024 | $4,986 | $404,500 | $105,000 | $299,500 |
| 2023 | $4,614 | $389,700 | $0 | $0 |
| 2022 | $4,442 | $374,900 | $0 | $0 |
| 2021 | $1,172 | $100,000 | $100,000 | $0 |
| 2020 | $1,172 | $100,000 | $100,000 | $0 |
| 2019 | $0 | $100,000 | $100,000 | $0 |
Mortgage History
| Date | Status | Loan Amount | Loan Type |
|---|---|---|---|
| Open | $408,000 | New Conventional | |
| Previous Owner | $25,200 | Credit Line Revolving | |
| Previous Owner | $461,487 | FHA |
Deed History
| Date | Type | Sale Price | Title Company |
|---|---|---|---|
| Deed | $510,000 | Counselors Title | |
| Deed | $470,000 | Residential T&E Co |
Similar Homes in Frederick, MD
Source: Bright MLS
MLS Number: MDFR2059652
APN: 01-597987
- 7127 Judicial Mews
- 7114 Delegate Place
- 7101 Macon St
- 7037 Freedom Way
- 5506 Duke Ct
- 6731 Sandpiper Ct
- 6786 Wood Duck Ct
- 6714 Black Duck Ct
- 4983 Robin Ct
- 6672 Canada Goose Ct
- 7293 C Coachlight Ct
- 6681 Canada Goose Ct
- 7183 Cimarron Ct
- 6663 Canada Goose Ct
- 7185 Cypress Ct
- 5308 Hever Way
- 5342 Saint James Place
- 5060 Croydon Ct
- 7061 Catalpa Rd
- 7050 Catalpa Rd






