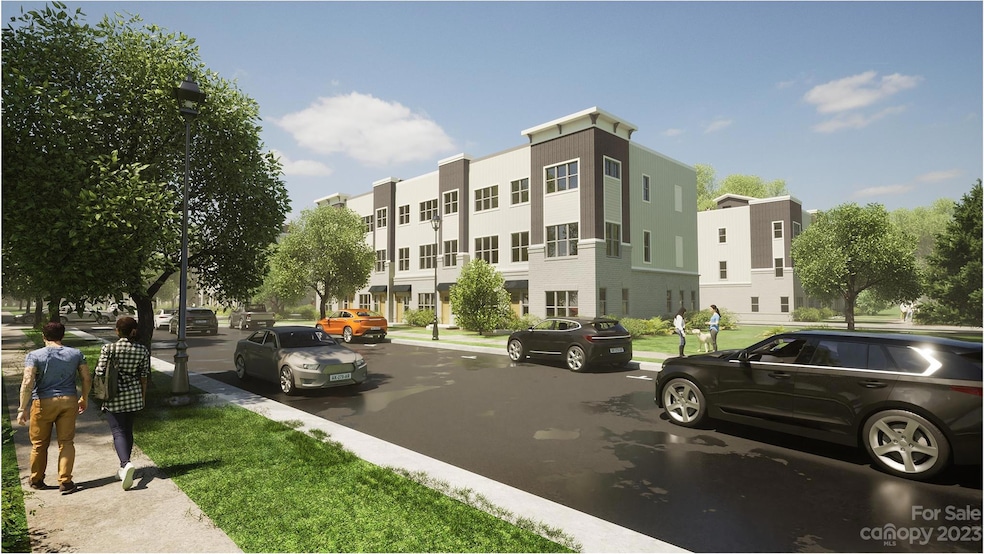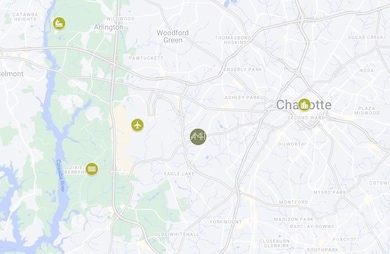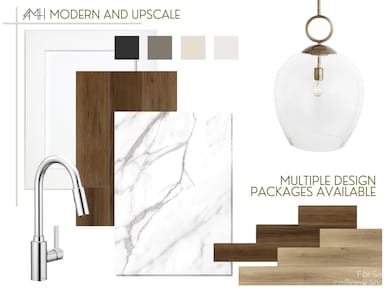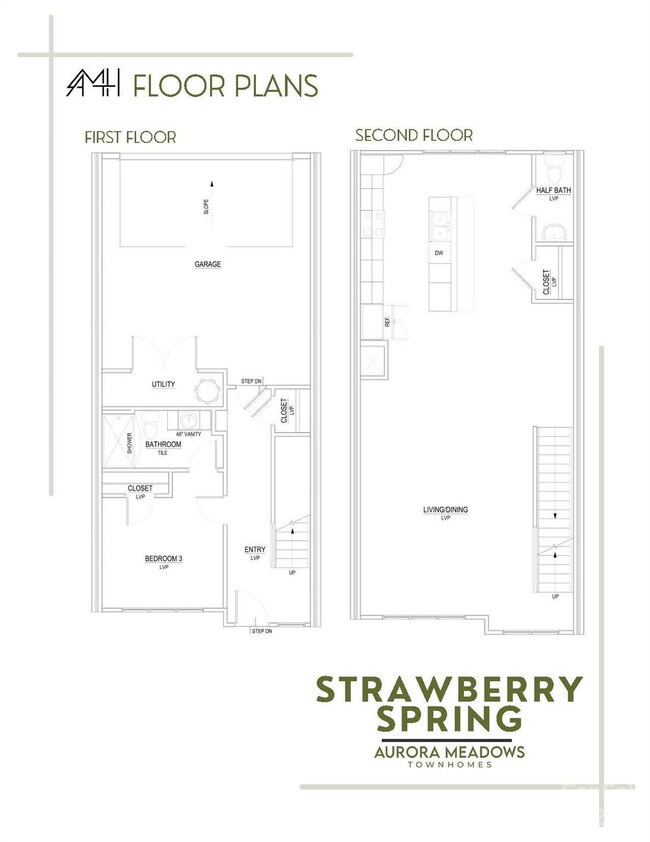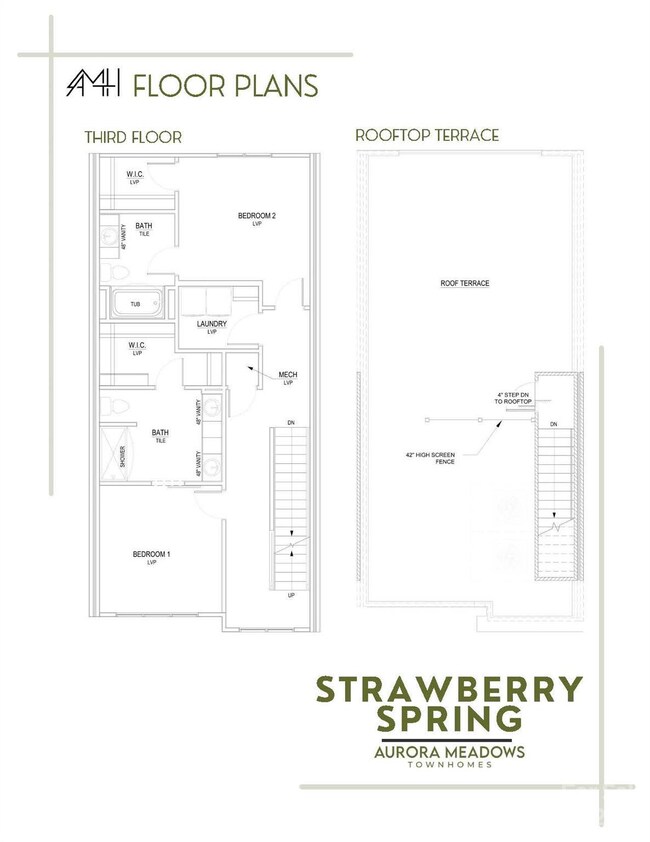
5011 Nimes Rd Charlotte, NC 28208
Capitol Drive NeighborhoodEstimated payment $4,117/month
Highlights
- Under Construction
- Attached Garage
- Central Heating and Cooling System
- Modern Architecture
- Laundry Room
About This Home
Welcome to your dream home at Aurora Meadows Townhomes! This luxurious new construction offers unparalleled sophistication and modern living in the heart of Charlotte, NC. Located less than 5 miles from Downtown Charlotte and the attractions at the NEW River District opening in 2024. Easy access to the Airport and major highways. Crafted by renowned architect Studio Fusion and esteemed builder Fairwood Builders, these townhomes redefine elegance. Enjoy spacious, open-concept living spaces bathed in natural light, with high-end finishes. Indulge in a lifestyle of comfort with nearby access to fine dining, shopping, and entertainment. With meticulous attention to detail, these townhomes boast exquisite craftsmanship and architectural brilliance. Experience the epitome of luxury living at Aurora Meadows, where every detail is designed to enhance your quality of life. Your new home awaits – come and embrace the pinnacle of contemporary living!
Listing Agent
RE/MAX Executive Brokerage Email: tiffany@cltexperts.com License #259439

Townhouse Details
Home Type
- Townhome
Year Built
- Built in 2024 | Under Construction
HOA Fees
- $201 Monthly HOA Fees
Home Design
- Modern Architecture
- Brick Exterior Construction
- Slab Foundation
- Hardboard
Interior Spaces
- 3-Story Property
Kitchen
- Electric Oven
- Electric Range
- Range Hood
- Microwave
- Dishwasher
- Disposal
Bedrooms and Bathrooms
- 4 Bedrooms
Laundry
- Laundry Room
- Washer and Electric Dryer Hookup
Parking
- Attached Garage
- Garage Door Opener
- Driveway
Schools
- Renaissance West Steam Academy Elementary And Middle School
- Harding University High School
Utilities
- Central Heating and Cooling System
- Vented Exhaust Fan
Community Details
- Aurora Meadows HOA
- Aurora Meadows Condos
- Built by Fairwood
- Aurora Meadows Subdivision, Strawberry Spring Floorplan
- Mandatory home owners association
Listing and Financial Details
- Assessor Parcel Number 11504116
Map
Home Values in the Area
Average Home Value in this Area
Property History
| Date | Event | Price | Change | Sq Ft Price |
|---|---|---|---|---|
| 10/06/2023 10/06/23 | For Sale | $595,000 | -- | $273 / Sq Ft |
Similar Homes in Charlotte, NC
Source: Canopy MLS (Canopy Realtor® Association)
MLS Number: 4076334
- 5007 Nimes Rd Unit 28
- 5015 Nimes Rd
- 5002 Nimes Rd
- 5003 Nimes Rd
- 3413 Holabird Ln Unit 10
- 2831 Denview Ln
- 2821 New Pineola Rd
- 2817 New Pineola Rd Unit 6A
- 2825 New Pineola Rd Unit 7A
- 2829 New Pineola Rd
- 2811 New Pineola Rd
- 2809 New Pineola Rd
- 2925 Capitol Dr
- 2532 Ellen Ave Unit 1001F
- 2528 Ellen Ave Unit 1001E
- 2516 Ellen Ave Unit 1001B
- 2512 Ellen Ave Unit 1001A
- 2425 Ellen Ave
- 2429 Ellen Ave
- 3108 Capitol Dr
